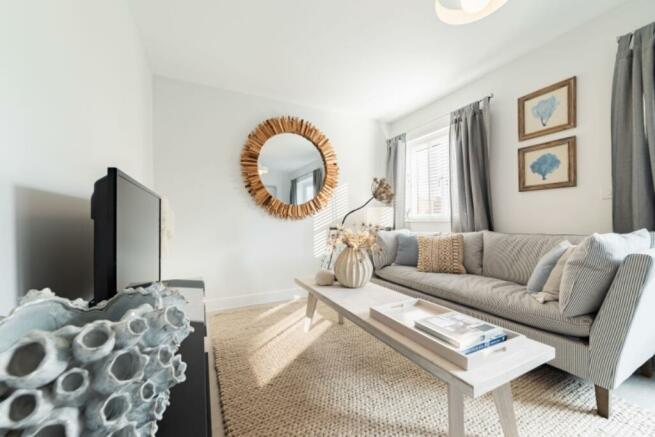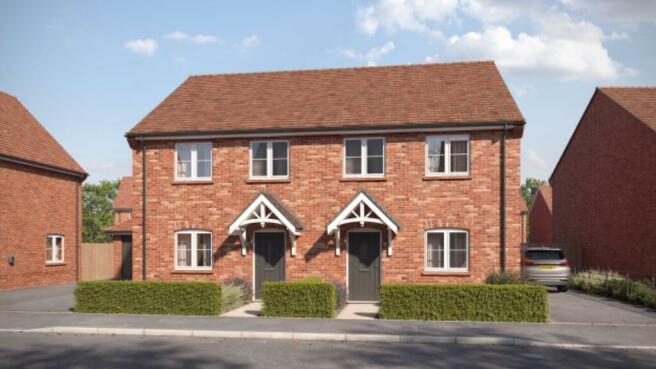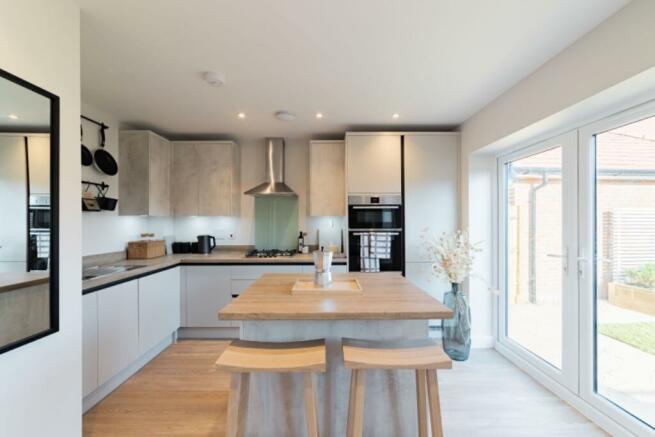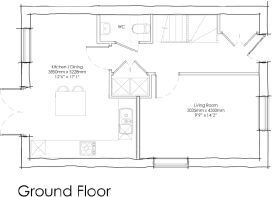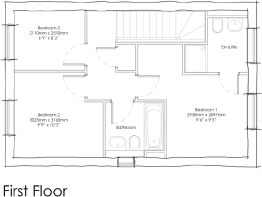
Greenaway Lane, Warsash, Southampton, SO31 9LU

- PROPERTY TYPE
Semi-Detached
- BEDROOMS
3
- BATHROOMS
2
- SIZE
952 sq ft
88 sq m
- TENUREDescribes how you own a property. There are different types of tenure - freehold, leasehold, and commonhold.Read more about tenure in our glossary page.
Freehold
Key features
- Beautiful development on the sought after Greenaway Lane situated in Warsash
- Three bedroom semi detached family home
- Impressive kitchen-dining room with feature island and integrated appliances
- Dedicated utility cupboard
- En-suite shower room
- EV car charging point
- Private rear garden laid to lawn
- 10 year house builders warranty & 2 year aftercare plan
Description
Open-plan kitchen/diner with patio doors leading to the private rear garden
-
A separate laundry area with dedicated washing machine and tumble dryer
-
Spacious family living room
-
Downstairs W/C with contemporary sanitary ware and Porcelanosa floor & wall tiling
FIRST FLOOR
3 Bedrooms
-
2 double and one single bedroom
-
Ensuite in master bedroom
-
Modern family bathroom with contemporary sanitary ware and Porcelanosa floor & wall tiling
EXTERNALS
-
Private driveway parking
-
Rear garden laid to turf
-
EV charging
ABOUT THE DEVELOPMENT
Nestled in the charming coastal village of Warsash, Herons Quarter offers a unique collection of homes boasting exceptional modern living entwined with the very best of Bargate's traditional character. We have a simple guiding principal: to do the right thing to delight the buyers of our individual homes.
This brochure and content is intended as a sales guide to Bargate Homes. The accuracy of visual imagery, measurement, depiction of environment, home position, and home layouts should be confirmed with a sales team member or through your solicitor.
Purchasers or prospective purchasers, whether or not they enter into a contract to purchase a home within the development, should not rely on anything printed in this brochure or orally indicated by sales staff as forming any part of any contract to purchase a home.
Some aspects of the scheme may be subject to planning permission, please ask for details. Floor plans and CGIs are of a house type and do not necessarily reflect the detail of any particular home. These are used for illustrative purposes only and should not be relied on. External materials, landscaping, garage attachment/position, window/door position, handing and external works may vary from that which are shown.
All dimensions are accurate to within 50mm and, where given, are maximums which include any fitted wardrobes or similar features. Furnishings on the floor plans (including, but not exclusive to, kitchen, bathroom, en-suite and WC layouts) are indicative only and should not be relied on. Interior furnishings are not included with the sale of any property. Please ask a member of the sales team for more information.
- COUNCIL TAXA payment made to your local authority in order to pay for local services like schools, libraries, and refuse collection. The amount you pay depends on the value of the property.Read more about council Tax in our glossary page.
- Ask developer
- PARKINGDetails of how and where vehicles can be parked, and any associated costs.Read more about parking in our glossary page.
- Yes
- GARDENA property has access to an outdoor space, which could be private or shared.
- Yes
- ACCESSIBILITYHow a property has been adapted to meet the needs of vulnerable or disabled individuals.Read more about accessibility in our glossary page.
- Ask developer
Greenaway Lane, Warsash, Southampton, SO31 9LU
Add your favourite places to see how long it takes you to get there.
__mins driving to your place
About Bargate Homes Limited
Bargate Homes was established in 2006, to be a truly differentiated homebuilder in its product and guiding principles. To be better, not big. To focus on doing the right thing, in delighting customers; not prioritising margins and shareholder returns. To reject the malaise of mediocrity in new homes design & build standards and appalling levels of customer service. To develop a limited number of select developments annually, exclusively in beautiful locations within 45 minutes of our Fair Oak Headquarters. To recognise our corporate responsibility; to have a purpose beyond profit. To demonstrate a duty of care in development, to enhance the beautiful local area we all choose to call home and give back to the communities in which we develop. To be the brand that cares in a marketplace that seemingly does not.
This vision is as true to the business now as it was then, resulting in our enviable reputation. Indeed, VIVID’s acquisition of the business and decision for the business to continue to operate independently is a further endorsement of the appeal of our ethos.
People comment on the characteristic ‘Bargate look’ of our developments. This emanates from our six core values…
Your mortgage
Notes
Staying secure when looking for property
Ensure you're up to date with our latest advice on how to avoid fraud or scams when looking for property online.
Visit our security centre to find out moreDisclaimer - Property reference HQ7. The information displayed about this property comprises a property advertisement. Rightmove.co.uk makes no warranty as to the accuracy or completeness of the advertisement or any linked or associated information, and Rightmove has no control over the content. This property advertisement does not constitute property particulars. The information is provided and maintained by Bargate Homes Limited. Please contact the selling agent or developer directly to obtain any information which may be available under the terms of The Energy Performance of Buildings (Certificates and Inspections) (England and Wales) Regulations 2007 or the Home Report if in relation to a residential property in Scotland.
*This is the average speed from the provider with the fastest broadband package available at this postcode. The average speed displayed is based on the download speeds of at least 50% of customers at peak time (8pm to 10pm). Fibre/cable services at the postcode are subject to availability and may differ between properties within a postcode. Speeds can be affected by a range of technical and environmental factors. The speed at the property may be lower than that listed above. You can check the estimated speed and confirm availability to a property prior to purchasing on the broadband provider's website. Providers may increase charges. The information is provided and maintained by Decision Technologies Limited. **This is indicative only and based on a 2-person household with multiple devices and simultaneous usage. Broadband performance is affected by multiple factors including number of occupants and devices, simultaneous usage, router range etc. For more information speak to your broadband provider.
Map data ©OpenStreetMap contributors.
