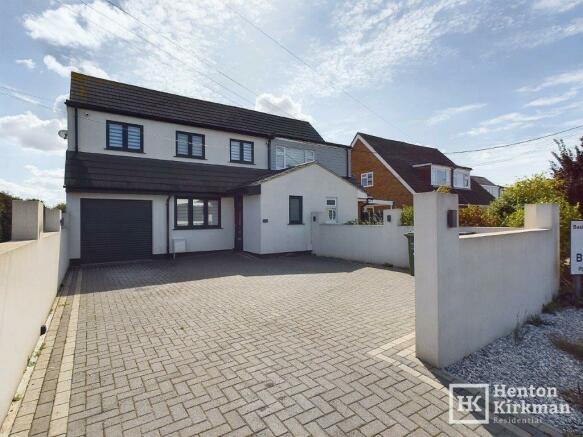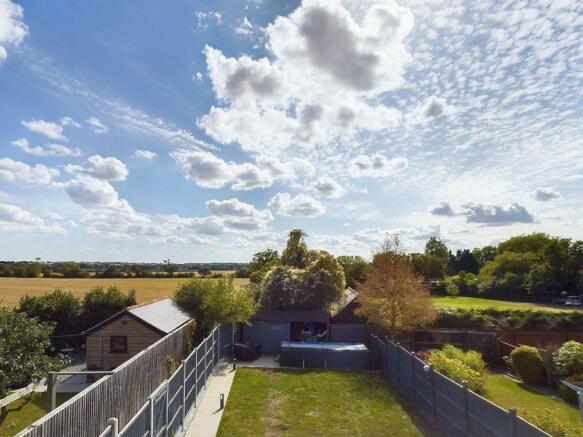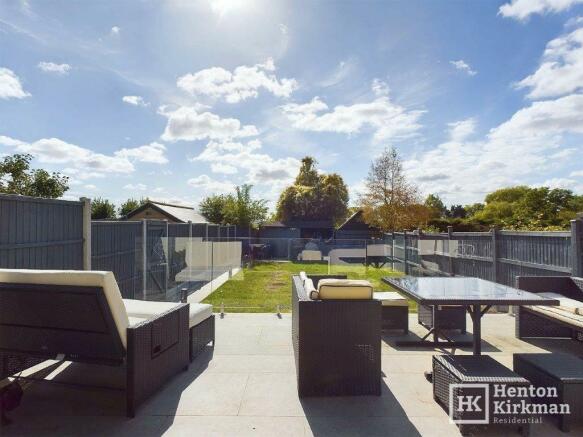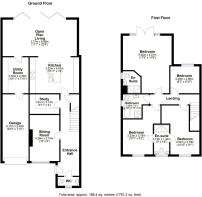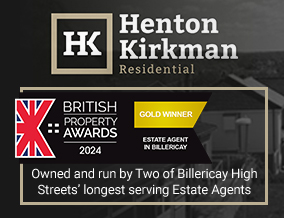
Church Street, Great Burstead, Billericay, Essex, CM11 2SY

- PROPERTY TYPE
Semi-Detached
- BEDROOMS
4
- BATHROOMS
3
- SIZE
Ask agent
- TENUREDescribes how you own a property. There are different types of tenure - freehold, leasehold, and commonhold.Read more about tenure in our glossary page.
Freehold
Description
The property is situated in the village of Great Burstead on the periphery of of the Town, Billericay High Street (the Railway Station at the other end) is just a short 1.4 mile drive away plus, it's just 2.3 miles to the slip road onto the A127 heading to Southend.
Inside, the beautifully presented ground floor accommodation briefly comprises a 25ft long Hall with gorgeous 'Light Oak' effect flooring which extends throughout the ground floor, a swish ground floor WC room, separate Lounge/Snug, Study and the aforementioned open plan Kitchen/Dining/Family Room with an adjacent larger than average Utility Room.
Upstairs is equally well presented with the 'wow' Master Bedroom Suite, two further lovely big double bedrooms sharing use of a beautifully appointed 'Jack & Jill' Ensuite Shower room and a fourth bedroom essentially having the luxury main Family Bathroom to itself.
There are super features a-plenty throughout this modern home including stylish streamlined 'Linear' Fireplaces in the Lounge and Family Room, beautiful Cambrian Quartz workshops on the White Gloss 'handleless' units in the gorgeous all-integral Kitchen, integrated blinds within the Bi-folding Door System, feature LED lighting in some of the rooms, underfloor heating in the bathrooms, a Vaillant 937 Boiler, modern double glazing and a 3-Car drive in addition to the longer than average integral Garage.
The Accommodation in more detail:
HALL 25ft x 5ft'8" (7.62 m x 1.73 m)
An inviting first impression, well decorated with the soft, calming light green/grey of the painted panelling picking up perfectly with the 'Light Oak' effect 'herringbone' design high-quality vinyl flooring (which extends on throughout the ground floor) and the equally high quality woven stair runner carpet with chrome stair rods running up the white painted stair treads and risers - a nice look.
The understairs cupboard is surprisingly large and a skylight streams down light around the front door area.
GROUND FLOOR WC ROOM 6ft x 2ft'7" (1.83 m x 0.79 m)
Refitted with a smart 'dark grey gloss' wall hung Vanity unit and a back-to-wall WC with an attractive feature wallpapered wall behind it.
A front facing obscure glass window provides natural light.
LOUNGE 14ft 2" x 9ft'1" (4.32 m x 2.77 m)
The perfect cosy snug, this front room features an LED top lit Media Wall incorporating a recess for a very large Flat screen TV and below, a sleek remote controlled electric Linea Fire.
STUDY 9ft x 6ft (2.74 m x 1.83 m)
The perfect study, gaming room or playroom
OPEN PLAN KITCHEN/DINING/FAMILY ROOM
This contemporary living space offers adaptability and multifunctional use. Whether socialising, relaxing, dining, catching up on emails or cooking, this stunning open plan Hub-of-the-Home area creates one space designed to be used for every part of family life.
For the purposes of description, we shall divide the area into two - the kitchen and the dining/family room
KITCHEN AREA 15ft2" x 12ft'2" (4.62 m x 3.71 m)
Fitted with a range of white gloss 'handleless' units topped with beautiful 'Summerhill Cambria Quartz' worktops and incorporating a host of built-in and integrated appliances for the keen cook. These comprising a NEFF Induction Hob with a stylish Elica angle Extractor above, twin NEFF Slide&Hide® Multi-function Ovens, an integrated larder Fridge and matching larder Feezer and an integrated Dishwasher.
Further features include pull-out Larder units, recycling bins and deep pan drawers and the centrepiece is the large Island unit, which incorporates a 1.5 bowl sink and a 3-Seater Breakfast bar.
FAMILY/DINING ROOM 22ft 8" x 11ft (6.91 m x 3.35 m)
Bathed in light by a large roof light and the 16 ft (4.88 m) wide set of bi-folding doors which open to flood the room in south facing sunlight, uniting the House and the Patio to create a harmonious flow in and out.
Note the swish integrated blinds within the bi-folds and the stylish Media Wall with its large TV recess a smart Linear Electric Fire below.
UTILITY/LAUNDRY ROOM 11ft'7" x 6ft 6" (3.53 m x 1.98 m)
A notably large utility room with the same matching units as the kitchen and with wiring for a wall mounted TV - perfect for whilst you do the ironing!
Staircase with feature LED lighting from Hall to:
1ST FLOOR LANDING
A large loft hatch opens to reveal a pull-down sturdy wooden loft ladder providing very easy access to the loft, and the 'White Oak' laminate flooring extends into all the bedrooms.
MASTER BEDROOM SUITE 17ft'4" x 14ft 8" max (5.28 m x 4.47 m)
Along with the open plan Kitchen/Family Room, this is the other showpiece of the house.
As you wander through the initial Dressing area and step up to the main bedroom area, the ceiling then soars up over 12 feet (3.66 m), the Gable End Wall predominantly glass, with an inset set of double doors opening to reveal a glass and chrome Juliet balcony with panoramic country views - outstanding.
As well as the south facing light beaming in through this almost full wall of glass, two skylights stream in even more!
ENSUITE SHOWER ROOM 6ft6" x 5ft4" (1.98 m x 1.63 m)
This stylish luxury ensuite features a 1500mm x 700mm walk-in Shower with the fixed showerhead and separate handset controlled by a Mira remote controller.
The balance of the suite sees a large white gloss Vanity unit with twin drawers and a back-to-wall WC with a stylish and contemporary vertical designer radiator and attractive light grey wall tiling completing a very on trend look, and a side facing window brings in plenty of natural light.
Here and in all the bathrooms there is underfloor heating as well as the towel radiator.
BEDROOM TWO 15ft x 11ft9" narrowing to 9ft 1" (4.57 m x 3.58 m > 2.77 m)
This too is an excellent size double bedroom, this one front facing and with the big bonus of sharing a large private Jack and Jill ensuite shower room with Bedroom Three.
JACK ENSUITE SHOWER ROOM 8ft 10" x 4ft 9" (2.69 m x 1.45 m)
Beautifully appointed to a very on-trend theme and boasting a 1500mm x 710mm walk-in Shower with both a fixed Rainhead shower and a separate handset, along with a Mira remote control shower switch, twin wall mounted Vanity units with a central back to wall WC.
Finishing touches include the beautiful grey porcelain tiling and the vertical designer radiator, and the good size front facing obscure glass window with its fitted 'Night & Day' blinds brings in plenty of natural light.
BEDROOM THREE 15ft x 9ft narrowing to 8ft 4" (4.57 m x 2.74 m narrowing to 2.54 m)
Another excellent size front facing double bedroom, this one with a layout lending itself to an initial Dressing area or Study area as you walk in and as previously mentioned, sharing the Jack and Jill En suite shower room with Bedroom Two.
BEDROOM FOUR 8ft9" x 8ft1" (2.67 m x 2.46 m)
A rear facing bedroom, so also enjoying that lovely rural rear outlook.
BATHROOM 7ft2" x 7ft8" narrowing to 5ft8" (2.18 m x 2.34 m narrowing to 1.73 m)
Large enough for both a bath as well as a shower.
In keeping with all the other bathrooms, this too is also exceedingly well appointed with a Mira remote controller for the Shower, a Double Ended Bath with a mixer tap/shower attachment, white gloss Vanity unit and back-to-wall WC.
A side facing window gives natural light and there's a mirror fronted LED bathroom cabinet and a surprisingly quiet extractor fan.
GARAGE 20ft4" x 7ft8" (6.20 m x 2.34 m)
This much longer than average Garage has a remote control roller door, a rear lockable courtesy door from the utility room and an 8ft5" (2.57 m) high ceiling maximising storage.
Upon the wall is a Vaillant eco-Tec Plus 637 Boiler with its matching cylinder counterpart providing mains pressure hot water.
On the opposite wall, is a modern consumer unit which was installed in 2019.
GARDEN
Commencing with a full width paved patio which extends out some 12 ft (3.66 m) from the main house, retained by stylish glass balustrades.
The patio step stands to the main lawn, a side path running down to the large shed at the bottom of the garden.
Halfway along the left run of fencing is a gate that takes you straight out to the public footpath, in turn going out to the countryside behind - perfect for dog walking.
Brochures
PROPERTY DETAILS- COUNCIL TAXA payment made to your local authority in order to pay for local services like schools, libraries, and refuse collection. The amount you pay depends on the value of the property.Read more about council Tax in our glossary page.
- Ask agent
- PARKINGDetails of how and where vehicles can be parked, and any associated costs.Read more about parking in our glossary page.
- Garage,Driveway,Off street,Private
- GARDENA property has access to an outdoor space, which could be private or shared.
- Front garden,Patio,Private garden,Enclosed garden,Rear garden,Terrace,Back garden
- ACCESSIBILITYHow a property has been adapted to meet the needs of vulnerable or disabled individuals.Read more about accessibility in our glossary page.
- Ask agent
Energy performance certificate - ask agent
Church Street, Great Burstead, Billericay, Essex, CM11 2SY
Add an important place to see how long it'd take to get there from our property listings.
__mins driving to your place
Get an instant, personalised result:
- Show sellers you’re serious
- Secure viewings faster with agents
- No impact on your credit score
Your mortgage
Notes
Staying secure when looking for property
Ensure you're up to date with our latest advice on how to avoid fraud or scams when looking for property online.
Visit our security centre to find out moreDisclaimer - Property reference 953ID. The information displayed about this property comprises a property advertisement. Rightmove.co.uk makes no warranty as to the accuracy or completeness of the advertisement or any linked or associated information, and Rightmove has no control over the content. This property advertisement does not constitute property particulars. The information is provided and maintained by Henton Kirkman Residential, Billericay. Please contact the selling agent or developer directly to obtain any information which may be available under the terms of The Energy Performance of Buildings (Certificates and Inspections) (England and Wales) Regulations 2007 or the Home Report if in relation to a residential property in Scotland.
*This is the average speed from the provider with the fastest broadband package available at this postcode. The average speed displayed is based on the download speeds of at least 50% of customers at peak time (8pm to 10pm). Fibre/cable services at the postcode are subject to availability and may differ between properties within a postcode. Speeds can be affected by a range of technical and environmental factors. The speed at the property may be lower than that listed above. You can check the estimated speed and confirm availability to a property prior to purchasing on the broadband provider's website. Providers may increase charges. The information is provided and maintained by Decision Technologies Limited. **This is indicative only and based on a 2-person household with multiple devices and simultaneous usage. Broadband performance is affected by multiple factors including number of occupants and devices, simultaneous usage, router range etc. For more information speak to your broadband provider.
Map data ©OpenStreetMap contributors.
