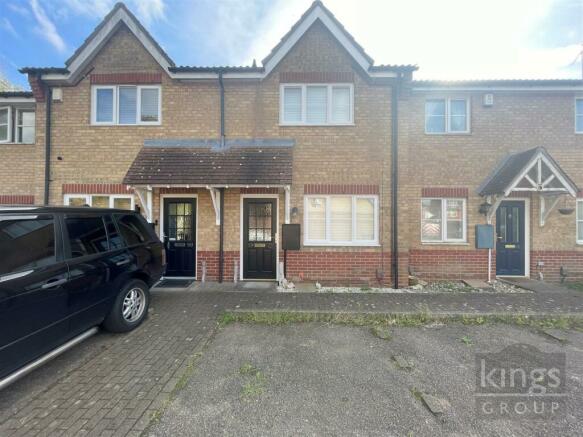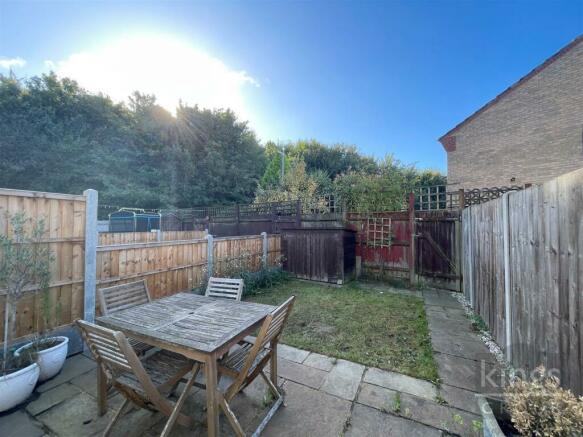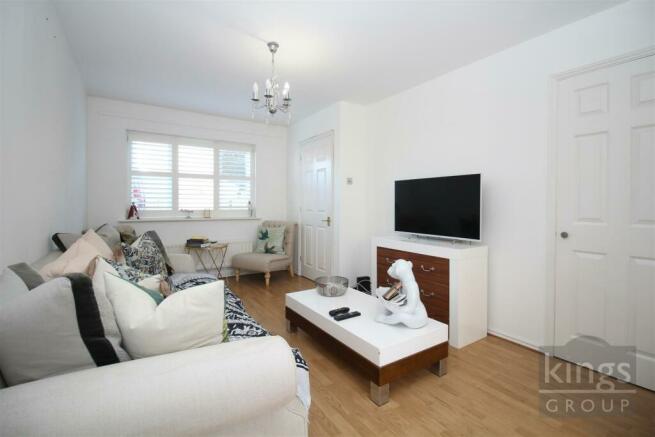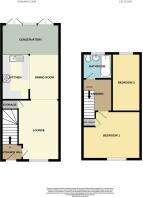
Davenport, Harlow

- PROPERTY TYPE
Terraced
- BEDROOMS
2
- BATHROOMS
1
- SIZE
Ask agent
- TENUREDescribes how you own a property. There are different types of tenure - freehold, leasehold, and commonhold.Read more about tenure in our glossary page.
Freehold
Key features
- TWO BEDROOM MID TERRACE HOUSE
- DRIVEWAY
- IDEAL PURCHASE FOR FIRST TIME BUYER
- CHAIN FREE
- OPEN PLANNED LAYOUT
- SECLUDED REAR GARDEN
- DOUBLE BEDROOMS
- CLOSE TO LOCAL SHOPS, SCHOOLS & AMENITIES
- CUL-DE-SAC LOCATION
- BOASTING ABUNDANCE OF NATURAL LIGHT
Description
In our opinion, we believe this fantastic home would be an ideal purchase for a FIRST TIME BUYER or someone looking to downsize.
Upon entering, you are welcomed by an inviting entrance hall that leads seamlessly into the spacious open-plan lounge, kitchen, and dining area. The kitchen is well-appointed with a range of wall and base units, perfect for modern living. The conservatory, bathed in natural light, opens out onto the rear garden, offering a perfect space for relaxation.
Upstairs, the first floor accommodates two generously sized double bedrooms, providing ample space for a growing family or guests. The family bathroom features a three-piece suite, offering both style and functionality. The property benefits from an abundance of natural light throughout, enhancing the welcoming atmosphere.
Outside, the secluded rear garden provides a private space for outdoor enjoyment, perfect for gardening, dining, or simply unwinding after a long day.
Located close to local shops and amenities, this home is ideal for families, with both primary and secondary schools nearby. Excellent transport links via the M11 and M25 provide easy access to Stansted Airport, Cambridge, and London, making it a prime location for commuters.
This property is sure to attract significant interest, so book a viewing today to avoid disappointment.
Lounge - 4.39m x 3.02m (14'5 x 9'11) - Double glazed windows to the front aspect, double radiator, laminate flooring, TV Aerial Point, power points, under stairs storage cupboard.
Kitchen - 3.30m x 1.91m (10'10 x 6'3) - Laminate flooring, a range of wall and base units with roll top work surfaces, gas hob, electric oven, integrated extractor fan, double drainer unit, space for washing machine, space for fridge freezer, space for dishwasher, spotlights, power points.
Dining Area - 3.30m x 2.08m (10'10 x 6'10) - Laminate flooring, power points
Conservatory - 3.99m x 2.21m (13'1 x 7'3) - Double glazed windows to the rear aspect, double radiator, laminate flooring, power points.
Bedroom One - 3.99m x 3.48m (13'1 x 11'5) - Double glazed window to the rear aspect, textured ceiling, single radiator, carpeted flooring, built in storage cupboard, power points.
Bedroom Two - 3.94m x 2.01m (12'11 x 6'7) - Double glazed windows to the rear aspect, textured ceiling, carpeted flooring, power points.
Family Bathroom - 2.01m x 1.96m (6'7 x 6'5) - Double glazed windows to the rear aspect, spotlights, single radiator, vinyl flooring, extractor fan, panel enclosed bath with mixer tap and shower attachment, wash basin with separate taps, low level W.C, shaver point.
Garden - Mainly laid to grass with patio area, rear access.
Tenure: Freehold
Build: Standard Construction
Flood Risk: River & seas - Low, Surface Water - High
Parking: Two Allocated Parking To The Front
Brochures
Davenport, HarlowBrochure- COUNCIL TAXA payment made to your local authority in order to pay for local services like schools, libraries, and refuse collection. The amount you pay depends on the value of the property.Read more about council Tax in our glossary page.
- Band: C
- PARKINGDetails of how and where vehicles can be parked, and any associated costs.Read more about parking in our glossary page.
- Yes
- GARDENA property has access to an outdoor space, which could be private or shared.
- Yes
- ACCESSIBILITYHow a property has been adapted to meet the needs of vulnerable or disabled individuals.Read more about accessibility in our glossary page.
- Ask agent
Energy performance certificate - ask agent
Davenport, Harlow
Add your favourite places to see how long it takes you to get there.
__mins driving to your place
Here at Kings Group Church Langley we endeavour to find the ideal property for you, with a wide range of recently built properties in stunning surroundings, it is a lovely place to relocate, to enjoy a more relaxed way of life.
Perfectly positioned for quick access to the M11 and within easy reach of the bustling town of Harlow with its extensive shopping facilities, bars and restaurants, it is one of Essex's desired areas.
Our award-winning specialist team are on hand 6 days a week to get you moving as quickly and easily as possible. We promise to make the Sale or Purchase of your home our priority, our values are simple; honesty, integrity and customer satisfaction always being our priorities.
We will always aim to excel and continue to provide the highest level of service in the industry.
Kings Group has grown from a solid foundation over its last 33 years and continues to ensure our clients are completely satisfied and receive the best service possible.
Winners of 27 Awards at The highly regarded ESTA'S including, The Best Regional Estate Agents of the year, we promise to exceed your expectations and more.
Your mortgage
Notes
Staying secure when looking for property
Ensure you're up to date with our latest advice on how to avoid fraud or scams when looking for property online.
Visit our security centre to find out moreDisclaimer - Property reference 33389780. The information displayed about this property comprises a property advertisement. Rightmove.co.uk makes no warranty as to the accuracy or completeness of the advertisement or any linked or associated information, and Rightmove has no control over the content. This property advertisement does not constitute property particulars. The information is provided and maintained by Kings Group, Church Langley and Harlow. Please contact the selling agent or developer directly to obtain any information which may be available under the terms of The Energy Performance of Buildings (Certificates and Inspections) (England and Wales) Regulations 2007 or the Home Report if in relation to a residential property in Scotland.
*This is the average speed from the provider with the fastest broadband package available at this postcode. The average speed displayed is based on the download speeds of at least 50% of customers at peak time (8pm to 10pm). Fibre/cable services at the postcode are subject to availability and may differ between properties within a postcode. Speeds can be affected by a range of technical and environmental factors. The speed at the property may be lower than that listed above. You can check the estimated speed and confirm availability to a property prior to purchasing on the broadband provider's website. Providers may increase charges. The information is provided and maintained by Decision Technologies Limited. **This is indicative only and based on a 2-person household with multiple devices and simultaneous usage. Broadband performance is affected by multiple factors including number of occupants and devices, simultaneous usage, router range etc. For more information speak to your broadband provider.
Map data ©OpenStreetMap contributors.





