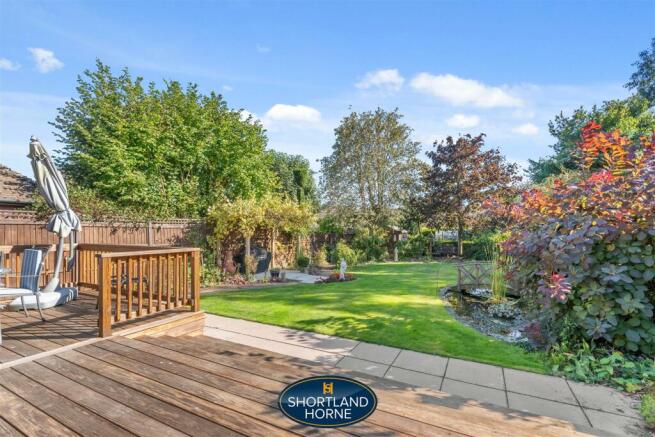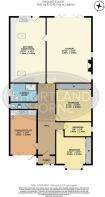Wood Lane, Shilton, Coventry, CV7 9JZ

- PROPERTY TYPE
Detached Bungalow
- BEDROOMS
3
- BATHROOMS
1
- SIZE
1,531 sq ft
142 sq m
- TENUREDescribes how you own a property. There are different types of tenure - freehold, leasehold, and commonhold.Read more about tenure in our glossary page.
Freehold
Description
Nestled on the outskirts of Coventry, the charming village of Shilton is perfect for those seeking a peaceful rural lifestyle. With a range of local amenities, convenient road links, a village hall, and a delightful local pub, you’ll find everything you need surrounded by idyllic open fields and farmland.
As you step inside, a centralised hallway greets you, providing access to all rooms. The bright and airy living room, part of the rear extension, exudes warmth and comfort. Bifold doors seamlessly connect the indoor space to the stunning rear garden, allowing you to enjoy the beauty of the outdoors from the comfort of your home. With plush carpeting and ample room for large sofas and furniture, this inviting area is perfect for relaxation and gatherings.
The three bedrooms are designed for restful living, with the two spacious doubles benefiting from fitted wardrobes. The smaller of the three bedrooms is versatile enough to serve as a study or guest room. The well-appointed kitchen features a fantastic range of modern shaker-style cabinets, generous work surfaces, and integrated appliances, including an oven, gas hob, microwave, and fridge. Inset spotlights and two skylights flood the space with natural light, creating an inviting atmosphere, while there’s plenty of room for a large dining table—perfect for family meals and celebrations. The refurbished shower room showcases a beautifully designed walk-in shower, complemented by a stylish vanity unit with basin and toilet. A separate WC is conveniently located in an adjoining room, adding to the home's practicality. An inner door from the hallway leads to the garage, currently used as a utility room and storage.
Set back from the main road, this remarkable home boasts a large frontage with ample off-road parking. But it’s the south-facing rear garden that truly steals the show! Step out from the lounge onto an expansive decked area, where you can unwind with a book or enjoy al fresco dining while soaking up the sun.
The garden is a vibrant tapestry of colour and life. The first half is predominantly laid to lawn, inviting children and pets to play freely, and is bordered by beautifully arranged floral displays. A delightful pond adds a serene touch to the landscape, creating a tranquil spot where you can relax and enjoy the soothing sounds of water. A charming pergola invites you to take a moment under its shade, surrounded by fragrant blooms.
As you wander further down the garden, you’ll discover a lovely ‘allotment’ section, perfect for cultivating your green thumb and spending hours pottering among your plants. Whether you’re growing your own vegetables or simply enjoying the act of gardening, this dedicated space offers endless opportunities for outdoor enjoyment. Mature trees and shrubs at the far end of the garden create a peaceful backdrop, ensuring privacy and a sense of tranquility.
Additional features include side access for convenient storage options, as well as handy water taps and electric points to enhance the practicality of the space.
Conveniently located, the property is just a 5-minute drive from Junction 2 of the M6 and the M69 Walsgrave Triangle, where you’ll find a variety of supermarkets, a cinema, bowling alley, and pubs/restaurants. Fosse Park and Arena Park shopping centres are only a 15-minute drive away.
Don’t miss the chance to make this exceptional home your own and enjoy the beauty of rural living!
GOOD TO KNOW:
Tenure: Freehold
Vendors Position: Looking for a property to buy
Parking Arrangements: Driveway (3 cars) & integral garage
Garden Direction: South facing
Council Tax Band: E
EPC Rating: C
Total Area: Approx. 1531 Sq. Ft
Ground Floor -
Porch -
Hallway -
Lounge - 7.29m x 4.98m (23'11 x 16'4) -
Kitchen/Dining Room - 7.29m x 3.99m (23'11 x 13'1) -
Bedroom 1 - 3.94m x 3.05m (12'11 x 10') -
Bedroom 2 - 4.24m x 3.96m (13'11 x 13') -
Bedroom 3/Study - 2.90m x 1.68m (9'6 x 5'6) -
Shower Room -
Guest Wc -
Garage/Utility - 5.03m x 3.05m (16'6 x 10') -
Outside -
Rear Garden -
Driveway -
Brochures
Wood Lane, Shilton, Coventry, CV7 9JZBrochure- COUNCIL TAXA payment made to your local authority in order to pay for local services like schools, libraries, and refuse collection. The amount you pay depends on the value of the property.Read more about council Tax in our glossary page.
- Band: E
- PARKINGDetails of how and where vehicles can be parked, and any associated costs.Read more about parking in our glossary page.
- Yes
- GARDENA property has access to an outdoor space, which could be private or shared.
- Yes
- ACCESSIBILITYHow a property has been adapted to meet the needs of vulnerable or disabled individuals.Read more about accessibility in our glossary page.
- Ask agent
Wood Lane, Shilton, Coventry, CV7 9JZ
Add an important place to see how long it'd take to get there from our property listings.
__mins driving to your place
Your mortgage
Notes
Staying secure when looking for property
Ensure you're up to date with our latest advice on how to avoid fraud or scams when looking for property online.
Visit our security centre to find out moreDisclaimer - Property reference 33389884. The information displayed about this property comprises a property advertisement. Rightmove.co.uk makes no warranty as to the accuracy or completeness of the advertisement or any linked or associated information, and Rightmove has no control over the content. This property advertisement does not constitute property particulars. The information is provided and maintained by Shortland Horne, Coventry. Please contact the selling agent or developer directly to obtain any information which may be available under the terms of The Energy Performance of Buildings (Certificates and Inspections) (England and Wales) Regulations 2007 or the Home Report if in relation to a residential property in Scotland.
*This is the average speed from the provider with the fastest broadband package available at this postcode. The average speed displayed is based on the download speeds of at least 50% of customers at peak time (8pm to 10pm). Fibre/cable services at the postcode are subject to availability and may differ between properties within a postcode. Speeds can be affected by a range of technical and environmental factors. The speed at the property may be lower than that listed above. You can check the estimated speed and confirm availability to a property prior to purchasing on the broadband provider's website. Providers may increase charges. The information is provided and maintained by Decision Technologies Limited. **This is indicative only and based on a 2-person household with multiple devices and simultaneous usage. Broadband performance is affected by multiple factors including number of occupants and devices, simultaneous usage, router range etc. For more information speak to your broadband provider.
Map data ©OpenStreetMap contributors.







