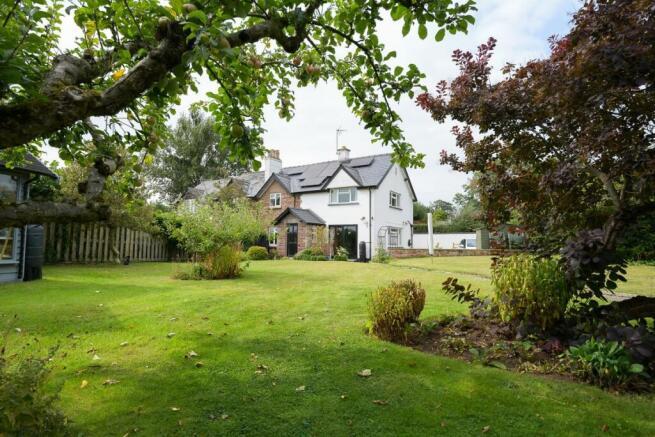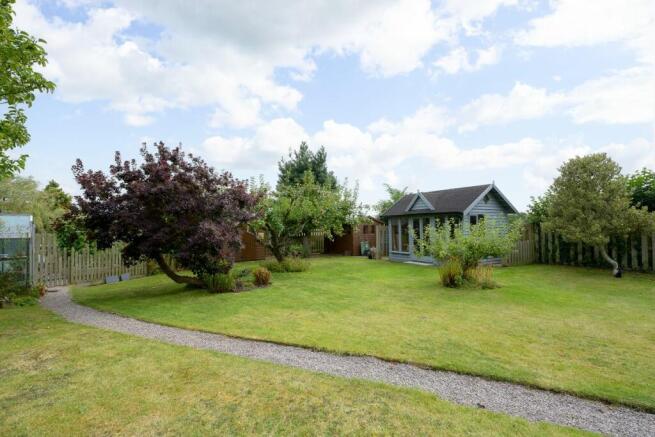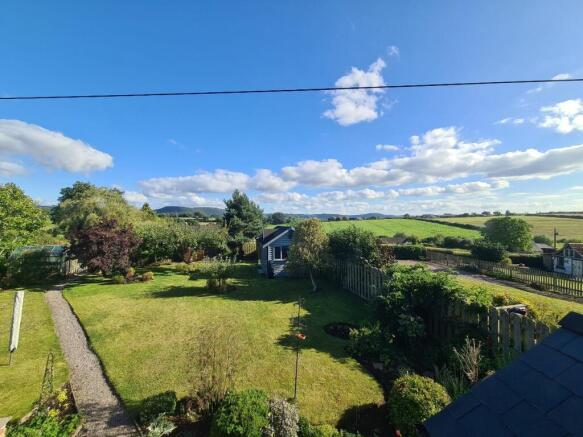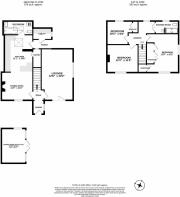Oaklands Cottages, Ross-on-Wye

- PROPERTY TYPE
Character Property
- BEDROOMS
3
- BATHROOMS
2
- SIZE
Ask agent
- TENUREDescribes how you own a property. There are different types of tenure - freehold, leasehold, and commonhold.Read more about tenure in our glossary page.
Freehold
Key features
- Semi-Rural Setting
- Beautiful Views
- Character Property
- Corner Plot
- Extended
- Office/ Studio
- Three Bedrooms
- Solar Panels
- Electric Car Charging Point
- Immaculatey Presented
Description
Viewing is highly recommended to fully appreciate the meticulous attention to detail throughout this property. Accessed via a five-bar gate, the driveway features sandstone walling and offers ample parking. The sandstone-built entrance porch leads into the accommodation, which includes a sitting room and a dining room with a multi fuel burner, opening to a Howden's hardwood kitchen with a spacious walk-in pantry. On the ground floor, there is a bathroom and a utility area with an oak rear porch. Upstairs, the principal bedroom features a custom-built triple wardrobe and enjoys far-reaching views. Bedroom two also boasts spectacular views, along with a further single bedroom and a separate shower room.
Added benefits include recently fitted Solar Panels with battery storage and an EV charging point
The attractively landscaped cottage-style gardens are primarily located at the front of the property, featuring a variety of trees and well-established beds filled with traditional perennial and herbaceous plants. The garden is enclosed by natural hedging and fencing. Notable features include a very old Howgate Wonder apple tree and one eating apple tree.
A charming patio area with low sandstone walling, leads to the lawn. The vegetable plot is enclosed by picket-style fencing of varying heights, with a gate, and includes four raised beds, with broken slate pathways. There are two further raised beds screened by pleached trees. Additional features include a double-door shed with guttering connected to a water butt, and two further sheds. A recent addition to the garden is the impressive Marlow garden room, which is double-glazed, insulated, and equipped with power.
Council Tax Band: D (Herefordshire Council)
Tenure: Freehold
Entrance Porch
4.99ft x 4ft
Constructed from sandstone, this area features a traditional-style double-glazed door. Welsh quarry tiled flooring and skirting, along with exposed stonework. A double-glazed window on the side with a stone sill offers views of the garden. The space includes a hand-forged pendant light in a matte black finish, leading to:
Entrance Hall
Reclaimed oak flooring. Stairs to the first floor.
Doors to;
Sitting Room
20.01ft x 12.01ft
Double glazed windows to the side, Bifold doors opening to the garden, two radiators and wooden parquet flooring under the carpet.
Dining Room
10.01ft x 12.01ft
A double-glazed window at the front provides views of the garden. The room features an exposed brick fireplace with a Stovax multi fuel stove set on a black hearth, a radiator, and ceramic tiled flooring. It is illuminated by a hand-forged pendant light in a matte black finish. Open plan leading to the kitchen.
Kitchen
14.99ft x 10.99ft
A double-glazed Velux window in the ceiling and inset spotlights illuminate the space. Double oak doors open to a walk-in pantry, and a further oak stable door provides access to the rear of the property. The kitchen is fitted with an extensive range of Howdens 'Tewkesbury Skye' painted solid wood base and wall units, featuring saucepan and plinth drawers. Solid oak worktops are complemented by an inset Belfast sink with a mixer tap. Appliances include an integrated AEG 5-ring ceramic hob with an extractor hood, an AEG self-cleaning (Pyrolytic) oven, and a Bosch dishwasher, with space available for a freestanding fridge/freezer.
Doors to:
Pantry
Double oak doors open to a range of solid oak shelving fitted with industrial style fittings, light, socket and matching tiled flooring. With the original tilt window with integral mesh fly screen and quarry tiled sill.
Utility
4ft x 6.99ft
Plumbing for washing machine, one and half bowl composite sink unit with shelving and further storage.
Bathroom
4.99ft x 10.99ft
Double glazed Velux window, P shaped bath with screen and shower over. Vanity sink unit with mirror over and shaving point, matching mirrored wall cabinet. Low level W.C., electric chrome ladder towel radiator, tiled flooring.
Worcester oil boiler.
First Floor Landing
Doors lead off to all bedrooms and the shower room, access to a boarded loft with light. Double glazed window to the rear.
Principal Bedroom
14.99ft x 12.01ft
The side and front feature double-glazed windows offering expansive views. Custom-built triple cupboards and wardrobes with oak doors provide shelving and multiple-height hanging rails. An additional cupboard is equipped with various-height rails and generous shelving. The room also includes two radiators.
Bedroom 2
10.01ft x 12.01ft
A double-glazed window at the front offers views of the garden and beyond. Radiator.
Bedroom 3
6.99ft x 12.01ft
Double-glazed window to the rear. The spacious airing cupboard houses the hot water tank together with digital hot water and central heating programmer, slatted shelving and hanging rails.
Shower Room
4ft x 8.99ft
Opaque double-glazed window to the rear. Extractor fan and radiator, complement the room. Styled with period metro tiles and a black dado rail, the white suite includes a walk-in double shower cubicle with an Aqualisa power shower and stay-clean glass panel, a period-style low-level W.C., and a pedestal wash hand basin. Additional features include a solid oak, wall-mounted mirrored bathroom cabinet, shaver point and vinyl flooring.
Outside
The attractively landscaped cottage style gardens are southerly facing, predominantly situated to the front of the property and incorporate a variety of trees and include established beds stocked with traditional perennial, herbaceous cottage style plants. Enclosed by natural hedging and fencing.
There is a patio with low standstone walling leading to the lawn. The vegetable plot is enclosed with varied height picket style fencing and gate, with four raised beds and broken slate pathways. There are two further raised beds screened by pleached trees. Included is a double door shed with guttering to a water butt, two further sheds and a greenhouse which includes solid and slatted shelving units. A recent addition to the garden is the impressive Marlow garden room, which is double-glazed, insulated, and equipped with power.
Parking is situated to the side of the property with a hard standing, and there is space to extend and or site a garage subject to any planning permission required.
Garden Room
12.99ft x 8.99ft
A recent addition is a fabulous Marlow garden room which is double glazed, insulated and has power.
Services
Mains water and drainage are connected to the property, electricity. Oil fired central heating. Telephone Point.
Broadband
Broadband available, currently EE. Please verify via OfCom.
Network Signal
EE, O2, Vodafone & Three all 'limited'. Please verify via Ofcom.
Brochures
Brochure- COUNCIL TAXA payment made to your local authority in order to pay for local services like schools, libraries, and refuse collection. The amount you pay depends on the value of the property.Read more about council Tax in our glossary page.
- Band: D
- PARKINGDetails of how and where vehicles can be parked, and any associated costs.Read more about parking in our glossary page.
- Off street
- GARDENA property has access to an outdoor space, which could be private or shared.
- Private garden
- ACCESSIBILITYHow a property has been adapted to meet the needs of vulnerable or disabled individuals.Read more about accessibility in our glossary page.
- Ask agent
Oaklands Cottages, Ross-on-Wye
Add an important place to see how long it'd take to get there from our property listings.
__mins driving to your place
Your mortgage
Notes
Staying secure when looking for property
Ensure you're up to date with our latest advice on how to avoid fraud or scams when looking for property online.
Visit our security centre to find out moreDisclaimer - Property reference RS0730. The information displayed about this property comprises a property advertisement. Rightmove.co.uk makes no warranty as to the accuracy or completeness of the advertisement or any linked or associated information, and Rightmove has no control over the content. This property advertisement does not constitute property particulars. The information is provided and maintained by The Property Hub, Ross On Wye. Please contact the selling agent or developer directly to obtain any information which may be available under the terms of The Energy Performance of Buildings (Certificates and Inspections) (England and Wales) Regulations 2007 or the Home Report if in relation to a residential property in Scotland.
*This is the average speed from the provider with the fastest broadband package available at this postcode. The average speed displayed is based on the download speeds of at least 50% of customers at peak time (8pm to 10pm). Fibre/cable services at the postcode are subject to availability and may differ between properties within a postcode. Speeds can be affected by a range of technical and environmental factors. The speed at the property may be lower than that listed above. You can check the estimated speed and confirm availability to a property prior to purchasing on the broadband provider's website. Providers may increase charges. The information is provided and maintained by Decision Technologies Limited. **This is indicative only and based on a 2-person household with multiple devices and simultaneous usage. Broadband performance is affected by multiple factors including number of occupants and devices, simultaneous usage, router range etc. For more information speak to your broadband provider.
Map data ©OpenStreetMap contributors.





