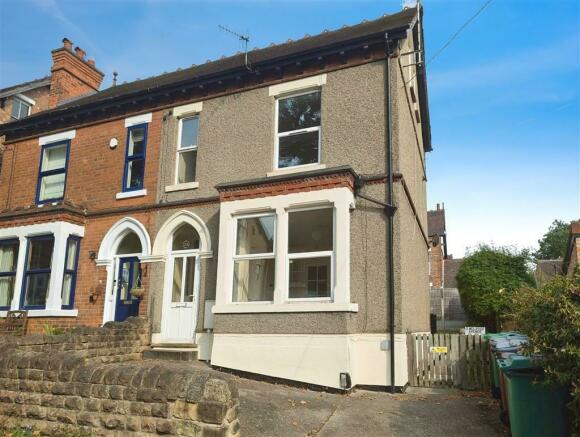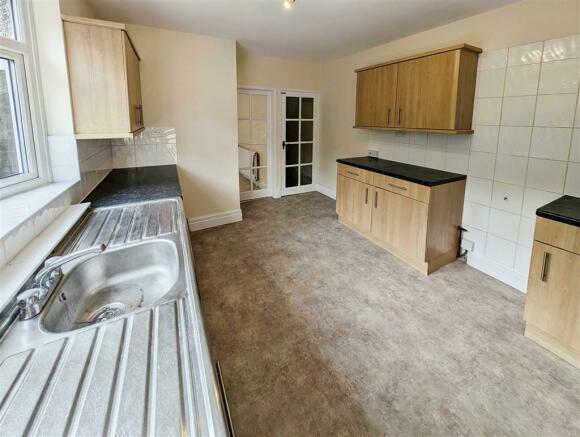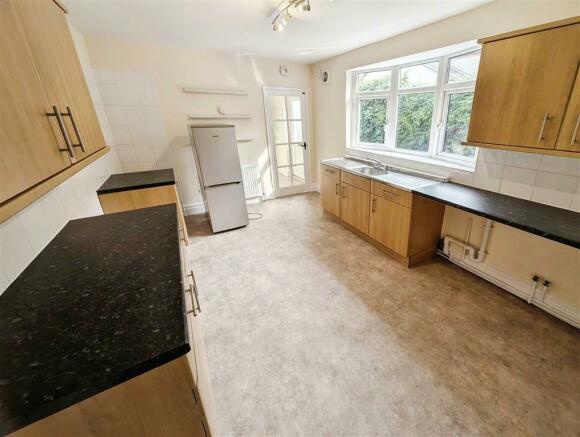Melrose Avenue, Sherwood, Nottingham, NG5 2HH

- PROPERTY TYPE
Semi-Detached
- BEDROOMS
4
- BATHROOMS
2
- SIZE
Ask agent
- TENUREDescribes how you own a property. There are different types of tenure - freehold, leasehold, and commonhold.Read more about tenure in our glossary page.
Freehold
Key features
- No Chain
- Three Storey Plus Cellar
- Spacious - Room For Extended Family
- Sought After Location
- Parking
- Close To Sherwood High Street
- Peaceful Tree Lined Cul-De-Sac Location
- Great Transport Links
Description
Rarely available and located in a quiet residential street in Sherwood but just a few minutes walk away from the convenient bustle of the Mansfield Road with a multitude of shops and eating establishments and with its direct and frequent bus services to and from the centre of the City of Nottingham, a traditional four bedroom three storey house with a cellar.
Melrose Avenue is a pleasant tree lined cul-de sac with just sixteen or so solidly constructed houses all built to a similar style and design in the early 1900s.
Properties rarely come up for sale on this quiet pleasant avenue away from the flow of heavy traffic. It is a proven pleasant place to live and to bring up a family.
Off street parking for one vehicle is available to the front of the property.
The property could be ideal for multi generational family use having already been previously divided into two separate areas of self contained living accommodation.
Less mobile elder/s could be happy independently living on the ground floor with younger family members keeping a watchful eye on parents / grandparents living below.
Sensible offers are being considered in the region of £300,000.
Description
Alternately it is the current owners opinion that configuring the property back into one spacious four bedroomed house, at any time, by re-instating a doorway from the front ground floor room through the wall beside / adjacent to the bottom of the main staircase to the first floor should not prove too difficult.
Re - adjoining gas, plumbing and electrical services should not provide much of a challenge to a competent tradesman.
It is recommended that any interested purchaser (without personal building experience) should seek the professional opinion of a builder to better understand the costs involved with such work before considering completion of purchase.
The back door (to the right hand side of the property on the ground floor) leads directly into a small reception area which houses the combi gas boiler and the room currently is fitted with hanging hooks for coats etc.
Directly opposite after entry is a door to the ground floor bathroom. Although compact t
Description
To the opposite side of the room facing a curved window which looks into the small paved outside sitting area are more floor standing cupboards with a built in sink unit and drainer with some space under a worktop for other kitchen white goods, washing machine etc.
There are two doors at the opposite end of the kitchen.
The one on the right hand side leads down into the cellar where conveniently the water meter can be found at the top of the stairs with both the gas and electricity meters found at the bottom.
The cellar is a good size which has proved useful for storage in the past.
The door to the left hand side of the room leads into a lounge / television room which has double patio doors to the small patio area, nice for a morning coffee on nice spring and summer days.
A door at the back of that room leads into a good sized room with bay windows looking over the street outside. This is currently used as a double bedroom and is at this time fitted with floo
Description
Heading back towards the front of the house from the main bathroom a second w.c. can be found in its own compact room. Always a useful addition to a busy household when required.
A kitchen with room for a breakfast table can be found to the left hand side of the corridor past the w.c.
Again, another window looking towards the rear of the property forms a backdrop for a draining board and a fitted sink base unit.
Space for a washing machine can be found adjacent to and before the sink unit.
The wall you face as you enter the room currently has a modern cooker (electric and just two years old), with more floor and wall cupboards with working / food preparation space and with under cupboard space for more white goods at the right end of the run of cupboards.
Turn left out of the upstairs kitchen and travel towards the front of the house to the generous lounge passing the stairs to the two bedrooms on the top floor of the property.
When leaving the lounge imm
Location
With a selection of sought-after schools, an excellent range of local amenities, array of pubs & restaurants and fantastic transport links to Nottingham City centre, Sherwood holds its name of one of Nottingham's most sought-after locations.
Within the area of Sherwood, there are two primary schools: Haydn Primary School and Seely Primary and Nursery School. Sherwood has several churches, including St Martin's Church, Sherwood Methodist Church and United Reformed Church. Sherwood has great transport links to Nottingham City centre, A52, A60 and M1.
- COUNCIL TAXA payment made to your local authority in order to pay for local services like schools, libraries, and refuse collection. The amount you pay depends on the value of the property.Read more about council Tax in our glossary page.
- Band: B
- PARKINGDetails of how and where vehicles can be parked, and any associated costs.Read more about parking in our glossary page.
- Yes
- GARDENA property has access to an outdoor space, which could be private or shared.
- Ask agent
- ACCESSIBILITYHow a property has been adapted to meet the needs of vulnerable or disabled individuals.Read more about accessibility in our glossary page.
- Ask agent
Melrose Avenue, Sherwood, Nottingham, NG5 2HH
Add your favourite places to see how long it takes you to get there.
__mins driving to your place



Your mortgage
Notes
Staying secure when looking for property
Ensure you're up to date with our latest advice on how to avoid fraud or scams when looking for property online.
Visit our security centre to find out moreDisclaimer - Property reference 689845. The information displayed about this property comprises a property advertisement. Rightmove.co.uk makes no warranty as to the accuracy or completeness of the advertisement or any linked or associated information, and Rightmove has no control over the content. This property advertisement does not constitute property particulars. The information is provided and maintained by Janet Jones Property Services, Sherwood. Please contact the selling agent or developer directly to obtain any information which may be available under the terms of The Energy Performance of Buildings (Certificates and Inspections) (England and Wales) Regulations 2007 or the Home Report if in relation to a residential property in Scotland.
*This is the average speed from the provider with the fastest broadband package available at this postcode. The average speed displayed is based on the download speeds of at least 50% of customers at peak time (8pm to 10pm). Fibre/cable services at the postcode are subject to availability and may differ between properties within a postcode. Speeds can be affected by a range of technical and environmental factors. The speed at the property may be lower than that listed above. You can check the estimated speed and confirm availability to a property prior to purchasing on the broadband provider's website. Providers may increase charges. The information is provided and maintained by Decision Technologies Limited. **This is indicative only and based on a 2-person household with multiple devices and simultaneous usage. Broadband performance is affected by multiple factors including number of occupants and devices, simultaneous usage, router range etc. For more information speak to your broadband provider.
Map data ©OpenStreetMap contributors.



