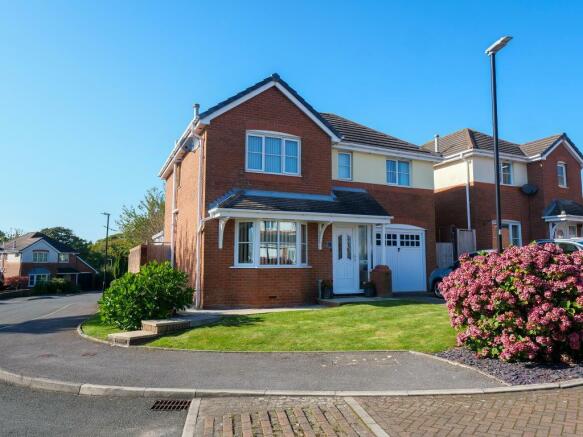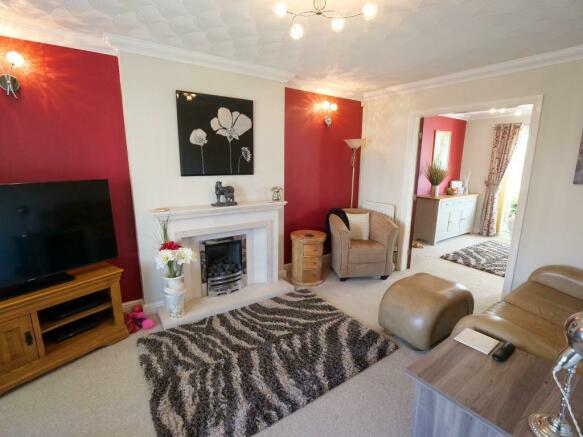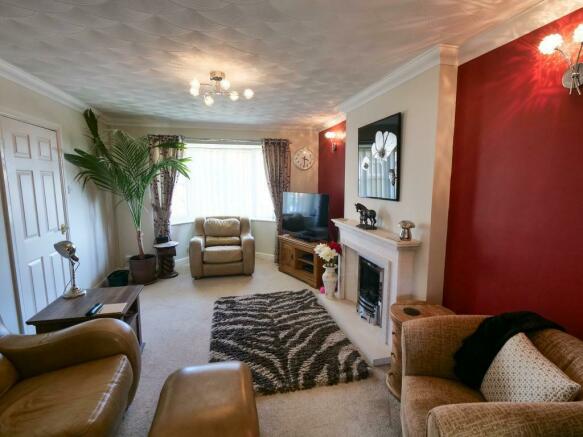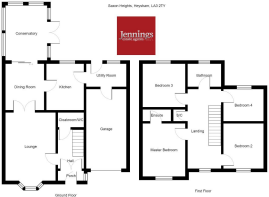
Saxon Heights, Heysham, LA3 2TY

- PROPERTY TYPE
Detached
- BEDROOMS
4
- BATHROOMS
2
- SIZE
Ask agent
- TENUREDescribes how you own a property. There are different types of tenure - freehold, leasehold, and commonhold.Read more about tenure in our glossary page.
Freehold
Key features
- A Delightful Detached Family Home
- Popular Residential Location
- Two Large Reception Rooms
- Conservatory Overlooking The Rear Garden
- Kitchen With Separate Utility Room
- Master Bedroom With En-suite
- Large Family Bathroom
- Garage And Gardens
- Viewings Are Highly Recommended
Description
The property features; entrance porch, hallway and large two piece cloakroom/WC. The lounge has a large bay window to the front and double doors leading to the dining room. Sliding patio doors leading to the large conservatory. Modern fitted kitchen and separate utility room. To the first floor are four bedrooms, en-suite to the master bedroom, and family bathroom. Externally the property has a laid lawn garden to the front and side. Concrete driveway providing off road parking, leading to the garage. Enclosed rear garden with a large decking area, laid lawn, flower bed and BBQ area.
Viewings are highly recommended, so please contact the office on , or email us on
Entrance Porch
Double glazed uPVC window and uPVC entrance doorway. Tiled flooring. Double glazed uPVC door leading to-
Hallway
Stairs leading to the first floor landing. Radiator. Coving to the ceiling.
Cloakroom/WC
Two piece suite comprising; wash hand basin and low level WC. Radiator.
Lounge
10' 10'' x 16' 5'' (3.31m x 5.02m)
(into bay)
Double glazed uPVC bay window to the front aspect. Gas fire with marble surround. Radiator. Coving to the ceiling. Double doors leading to-
Dining Room
10' 0'' x 8' 3'' (3.06m x 2.54m)
Radiator. Coving to the ceiling. Double glazed patio doors leading to-
Conservatory
12' 0'' x 8' 11'' (3.68m x 2.72m)
Double glazed uPVC windows and uPVC French doors leading to the rear garden. Tiled flooring.
Kitchen
8' 0'' x 9' 7'' (2.46m x 2.94m)
Modern fitted kitchen with a range of wall and base units, contrasting work surface, incorporating a one and a half sink unit. Free standing double oven, with five ring gas hob and stainless steel extractor fan. Integrated dishwasher, fridge and freezer. Double glazed uPVC window to the rear aspect. Double radiator. Tiled flooring. Door leading to-
Utility Room
4' 11'' x 8' 7'' (1.51m x 2.64m)
Fitted wall and base units and contrasting work surface, incorporating sink unit. Space for a washing machine. Radiator. Tiled flooring. Door leading to the integral garage and into the rear garden.
First Floor Landing
Double glazed uPVC window to the front aspect. Radiator. Airing cupboard. Loft hatch and coving to the ceiling.
Master Bedrooom
10' 6'' x 11' 5'' (3.22m x 3.48m)
Double glazed uPVC window to the front aspect. Radiator. Coving to the ceiling. Door leading to-
En-suite
Three piece suite comprising; shower cubicle, was hand basin and low level WC. Double glazed uPVC window to the side aspect. Heated towel rail. Down lights and coving to the ceiling.
Bedroom Two
8' 9'' x 9' 5'' (2.69m x 2.88m)
Double glazed uPVC window to the front aspect. Fitted wardrobes and matching drawers. Radiator. Coving to the ceiling.
Bedroom Three
9' 5'' x 8' 8'' (2.89m x 2.66m)
(max)
Double glazed uPVC window to the rear aspect. Fitted wardrobes. Radiator. Coving to the ceiling.
Bedroom Four
8' 7'' x 7' 2'' (2.64m x 2.2m)
Double glazed uPVC window to the rear aspect. Radiator. Coving to the ceiling.
Family Bathroom
Three piece suite comprising; bath, wash hand basin and low level WC. Double glazed uPVC window to the rear aspect. Radiator. Coving to the ceiling.
External
Laid lawn to the front and side. Concrete driveway providing ample off road parking, leading to the attached garage.
Enclosed rear garden with a large decking area, laid lawn, flower bed, BBQ area and garden shed.
- COUNCIL TAXA payment made to your local authority in order to pay for local services like schools, libraries, and refuse collection. The amount you pay depends on the value of the property.Read more about council Tax in our glossary page.
- Band: D
- PARKINGDetails of how and where vehicles can be parked, and any associated costs.Read more about parking in our glossary page.
- Yes
- GARDENA property has access to an outdoor space, which could be private or shared.
- Yes
- ACCESSIBILITYHow a property has been adapted to meet the needs of vulnerable or disabled individuals.Read more about accessibility in our glossary page.
- Ask agent
Saxon Heights, Heysham, LA3 2TY
Add an important place to see how long it'd take to get there from our property listings.
__mins driving to your place
Get an instant, personalised result:
- Show sellers you’re serious
- Secure viewings faster with agents
- No impact on your credit score
Your mortgage
Notes
Staying secure when looking for property
Ensure you're up to date with our latest advice on how to avoid fraud or scams when looking for property online.
Visit our security centre to find out moreDisclaimer - Property reference 642225. The information displayed about this property comprises a property advertisement. Rightmove.co.uk makes no warranty as to the accuracy or completeness of the advertisement or any linked or associated information, and Rightmove has no control over the content. This property advertisement does not constitute property particulars. The information is provided and maintained by Jennings Estate Agents, Heysham. Please contact the selling agent or developer directly to obtain any information which may be available under the terms of The Energy Performance of Buildings (Certificates and Inspections) (England and Wales) Regulations 2007 or the Home Report if in relation to a residential property in Scotland.
*This is the average speed from the provider with the fastest broadband package available at this postcode. The average speed displayed is based on the download speeds of at least 50% of customers at peak time (8pm to 10pm). Fibre/cable services at the postcode are subject to availability and may differ between properties within a postcode. Speeds can be affected by a range of technical and environmental factors. The speed at the property may be lower than that listed above. You can check the estimated speed and confirm availability to a property prior to purchasing on the broadband provider's website. Providers may increase charges. The information is provided and maintained by Decision Technologies Limited. **This is indicative only and based on a 2-person household with multiple devices and simultaneous usage. Broadband performance is affected by multiple factors including number of occupants and devices, simultaneous usage, router range etc. For more information speak to your broadband provider.
Map data ©OpenStreetMap contributors.





