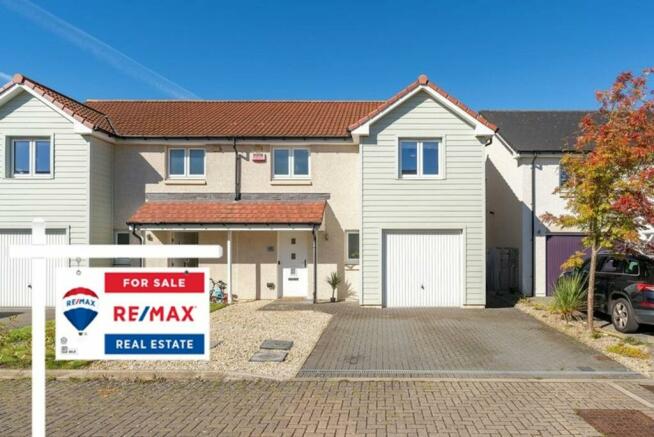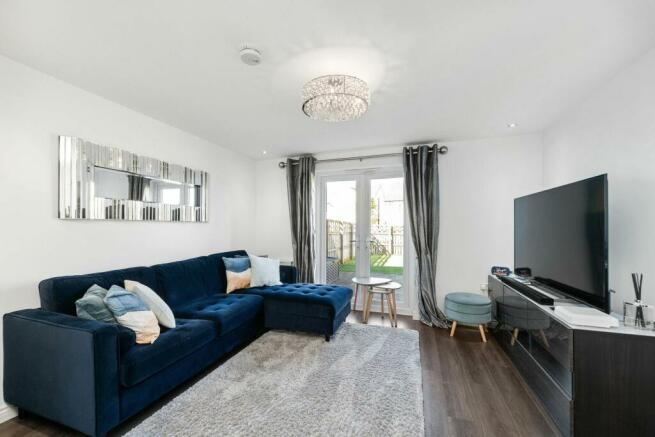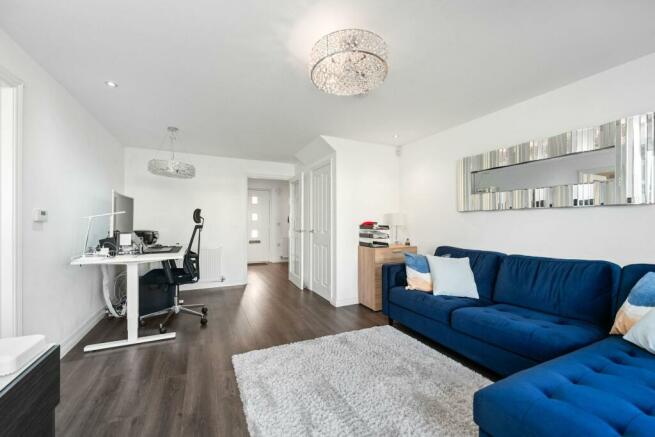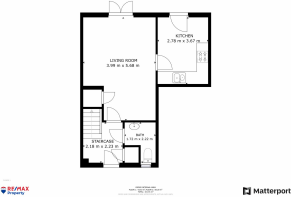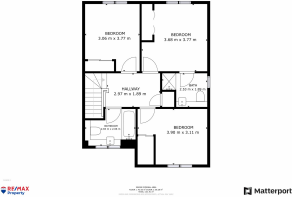Rowan Place, East Calder, EH53 0HQ

- PROPERTY TYPE
Semi-Detached
- BEDROOMS
3
- BATHROOMS
3
- SIZE
1,012 sq ft
94 sq m
- TENUREDescribes how you own a property. There are different types of tenure - freehold, leasehold, and commonhold.Read more about tenure in our glossary page.
Freehold
Key features
- Modern Semi-Detached Villa
- Fresh Lounge/Diner
- Bespoke Kitchen
- 3 Double Bedrooms
- 3 Sleek Bathrooms
- Gorgeous Gardens, Private Driveway & Garage
Description
*Stunning 3 Bedroom Semi-Detached Home!!*
Niall McCabe & RE/MAX Property are proud to welcome to the market this sublime 3-bedroom semi-detached property which is perfectly located in the ever-popular and newly developed Calderwood development in East Calder. The property enjoys a driveway, integral garage & thoughtfully designed interiors along with gorgeous décor – creating the most wonderful ‘next step’ on the property ladder.
Calderwood itself is a growing community with modern facilities now included, such as a car club, electric bicycles, coffee shop (which also does takeaway) and a brand-new Primary School and Nursery. East Calder is a highly regarded town and is ideally situated for the commuter to Edinburgh and Glasgow. There is an excellent bus service which links the village with the Edinburgh City Centre, and it is easily accessible to the A71 and M8 motorway network, with the local train station at Kirknewton and Edinburgh airport within easy reach. The village has its own nursery and primary schools with a bus service transporting children to the high school at West Calder or St. Margaret’s. There is a leisure centre and lots of local amenities, including a doctors’ surgery, a dentist, a post office, a Tesco local, 2 Co-op mini supermarkets, barbers and hairdressers, a local bistro pub and takeaways, a public park and recently surfaced football pitches.
Council Tax Band E
Factor Fee - Scottish Woodlands. Research Park, Riccarton. Edinburgh, EH14 4AP Deposit: £250 Payment approx. £150 twice a year.
Freehold Property
These particulars are prepared on the basis of information provided by our clients. Every effort has been made to ensure that the information contained within the Schedule of Particulars is accurate. Nevertheless, the internal photographs contained within this Schedule/ Website may have been taken using a wide-angle lens. All sizes are recorded by electronic tape measurement to give an indicative, approximate size only. Floor plans are demonstrative only and not scale accurate. Moveable items or electric goods illustrated are not included within the sale unless specifically mentioned in writing. The photographs are not intended to accurately depict the extent of the property. We have not tested any service or appliance. This schedule is not intended to and does not form any contract. It is imperative that, where not already fitted, suitable smoke alarms are installed for the safety for the occupants of the property. These must be regularly tested and checked. Please note all the surveyors are independent of RE/MAX Property. If you have any doubt or concerns regarding any aspect of the condition of the property you are buying, please instruct your own independent specialist or surveyor to confirm the condition of the property - no warranty is given or implied.
EPC Rating: C
Lounge/Diner
5.68m x 3.99m
Located at the rear of the home, the lounge is the ideal spot to relax. It offers a flexible floorspace for various furniture formations, stunning laminate flooring & slick décor. There are also patio doors leading onto the rear garden – giving a wonderful sense of connectivity with the outdoors.
Kitchen
3.67m x 2.78m
Well equipped kitchen area with a sociable eating area. There is a large selection of base & wall mounted high gloss units, with gorgeous countertops and splashback tiling. The room enjoys a plethora of integral appliances, as well-as space for freestanding.
W.C
2.22m x 1.72m
Lovely 2-piece suite finished in crisp, white hues and a front facing window.
Bedroom 1
3.77m x 3.68m
The master bedroom is a generous size and is handily located to the front, and enjoys views over the area. There is ample fitted storage & central lighting.
En-Suite
2.53m x 1.89m
A beautifully stylish 3-piece shower room with a lovely enclosure & power shower, wash hand basin & W.C – there is also a glazed window and pretty tile design.
Bedroom 2
3.77m x 3.06m
Bedroom 2 is also a generous double room which has been finished in a stylish palette it benefits from having central lighting, radiators and carpeted flooring.
Bedroom 3
3.9m x 3.11m
Bedroom 3 could be used as an additional double room, home office or dressing room – depending on the individual purchasers needs.
Family Bathroom
2.83m x 2.06m
Chic 3-piece family bathroom with a stunning bathtub & overhead shower, there are partially tiled walls and a gorgeous flooring design, and ample vanity storage.
Exterior
The property enjoys gorgeous gardens. The rear has been lovingly styled for the modern family with large, turfed section and a sun-drenched patio – ideal for family get-togethers and BBQ’S! To the front there is a double driveway, mature lawn and access to the integral garage.
Brochures
Home ReportBrochure 2- COUNCIL TAXA payment made to your local authority in order to pay for local services like schools, libraries, and refuse collection. The amount you pay depends on the value of the property.Read more about council Tax in our glossary page.
- Band: E
- PARKINGDetails of how and where vehicles can be parked, and any associated costs.Read more about parking in our glossary page.
- Yes
- GARDENA property has access to an outdoor space, which could be private or shared.
- Yes
- ACCESSIBILITYHow a property has been adapted to meet the needs of vulnerable or disabled individuals.Read more about accessibility in our glossary page.
- Ask agent
Rowan Place, East Calder, EH53 0HQ
Add your favourite places to see how long it takes you to get there.
__mins driving to your place
Your mortgage
Notes
Staying secure when looking for property
Ensure you're up to date with our latest advice on how to avoid fraud or scams when looking for property online.
Visit our security centre to find out moreDisclaimer - Property reference f5a38ac7-8929-4399-91bf-019244050649. The information displayed about this property comprises a property advertisement. Rightmove.co.uk makes no warranty as to the accuracy or completeness of the advertisement or any linked or associated information, and Rightmove has no control over the content. This property advertisement does not constitute property particulars. The information is provided and maintained by Remax Property, West Lothian. Please contact the selling agent or developer directly to obtain any information which may be available under the terms of The Energy Performance of Buildings (Certificates and Inspections) (England and Wales) Regulations 2007 or the Home Report if in relation to a residential property in Scotland.
*This is the average speed from the provider with the fastest broadband package available at this postcode. The average speed displayed is based on the download speeds of at least 50% of customers at peak time (8pm to 10pm). Fibre/cable services at the postcode are subject to availability and may differ between properties within a postcode. Speeds can be affected by a range of technical and environmental factors. The speed at the property may be lower than that listed above. You can check the estimated speed and confirm availability to a property prior to purchasing on the broadband provider's website. Providers may increase charges. The information is provided and maintained by Decision Technologies Limited. **This is indicative only and based on a 2-person household with multiple devices and simultaneous usage. Broadband performance is affected by multiple factors including number of occupants and devices, simultaneous usage, router range etc. For more information speak to your broadband provider.
Map data ©OpenStreetMap contributors.
