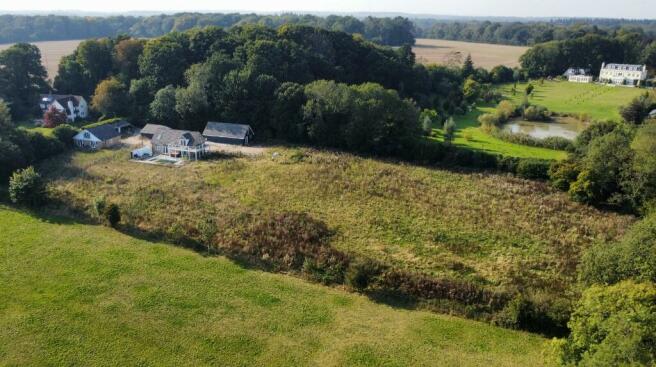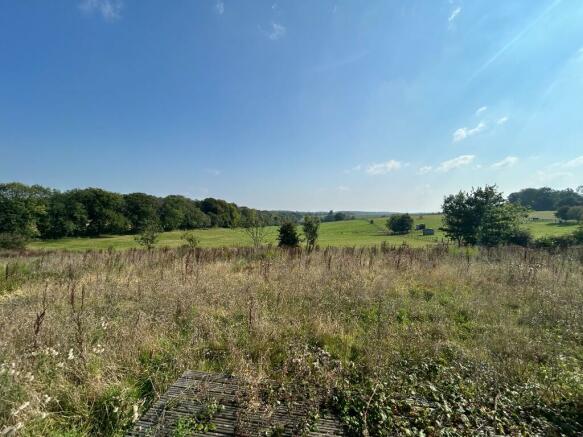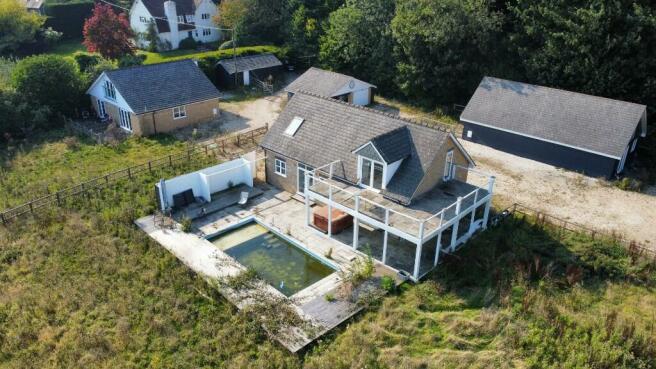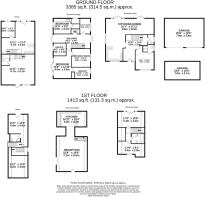Sunacres Cottage, Shalden Lane, GU34

- PROPERTY TYPE
Detached
- BEDROOMS
5
- SIZE
5,013 sq ft
466 sq m
- TENUREDescribes how you own a property. There are different types of tenure - freehold, leasehold, and commonhold.Read more about tenure in our glossary page.
Freehold
Key features
- Multiple residential buildings and outbuildings
- Two bedroom chalet style house with swimming pool
- Three bedroom chalet bungalow
- 2x one bed annex apartments and 2x detached outbuildings
- Potential for development of a large dwelling or multiple dwellings (STP)
- Plot size approximately 3 acres
- Potential for re-development (STP)
- Sold with vacant possession
- Outstanding views
- Freehold
Description
Overview
The property comprises a rectangular plot of land in a rural location extending to approximately three acres that has a range properties on it. The site is in an excellent rural and quiet location with stunning views over the surrounding countryside.
Sunacres House, a three bedroom chalet bungalow with detached garage and good sized garden that is laid to lawn. On the ground floor there is an open plan kitchen / diner / lounge and the master bedroom together with en-suite bathroom. On the first floor there is a double bedroom and a single bedroom, both with reduced head height into the eaves, and a family bathroom.
Sunacres Cottage, a two bedroom house with balcony and swimming pool. This is an upside down house with two bedrooms with two ensuite bathrooms, office and utility on the ground floor. On the first floor is an open plan kitchen, diner and lounge.
There is a detached outbuilding building that has been split into two one bedroom self- contained apartments. In addition to this, there are two further detached outbuildings.
The properties all require remedial works and provide opportunity to either modernise the existing buildings or demolish and re-develop the site, subject to obtaining the relevant planning consents. Ground levelling works have been undertaken to the site. Purchasers will need to undertake their own investigations into the existing and future planning consents, ground works and services.
Location
The property is located off a serene country lane outside of the village of Shalden, East Hampshire.
The nearest town is Alton which has a plethora of amenities and a railway station which reaches central London in just over an hour.
Accommodation
Sunacres Cottage - 145.38m2 /1,565ft2
Annex 1 - 63.36m2 / 682ft2
Annex 2 - 60.62ft2 / 653ft2
Garage 1- 45.06m2 / 485ft2
Sunacres House - 123.67m2 / 1,331ft2
Garage 2 - 27.58m2 / 297ft2
TOTAL - 465.68m2 / 5,013ft2
Services
We are advised the site has mains water and electrical supplies. There are two LPG tanks to provide heating, one for each of the two dwellinghouses. There are three septic tanks, one for each dwellinghouse and one for the annexe building. No services or appliances have been tested by RPRS. Interested parties should make their own investigations.
Council Tax
The property is rated F by East Hampshire Council. Interested parties should make their own investigations.
Planning
The property has been subject to various alterations and additions. Interested parties will need to satisfy themselves and make their own investigations.
The site may be suitable for redevelopment, subject to obtaining planning consent.
Tenure
Freehold
Guide Price
£1,200,000
Brochures
Particulars- COUNCIL TAXA payment made to your local authority in order to pay for local services like schools, libraries, and refuse collection. The amount you pay depends on the value of the property.Read more about council Tax in our glossary page.
- Ask agent
- PARKINGDetails of how and where vehicles can be parked, and any associated costs.Read more about parking in our glossary page.
- Yes
- GARDENA property has access to an outdoor space, which could be private or shared.
- Yes
- ACCESSIBILITYHow a property has been adapted to meet the needs of vulnerable or disabled individuals.Read more about accessibility in our glossary page.
- Ask agent
Energy performance certificate - ask agent
Sunacres Cottage, Shalden Lane, GU34
Add an important place to see how long it'd take to get there from our property listings.
__mins driving to your place
Your mortgage
Notes
Staying secure when looking for property
Ensure you're up to date with our latest advice on how to avoid fraud or scams when looking for property online.
Visit our security centre to find out moreDisclaimer - Property reference SC. The information displayed about this property comprises a property advertisement. Rightmove.co.uk makes no warranty as to the accuracy or completeness of the advertisement or any linked or associated information, and Rightmove has no control over the content. This property advertisement does not constitute property particulars. The information is provided and maintained by RPRS, Covering London. Please contact the selling agent or developer directly to obtain any information which may be available under the terms of The Energy Performance of Buildings (Certificates and Inspections) (England and Wales) Regulations 2007 or the Home Report if in relation to a residential property in Scotland.
*This is the average speed from the provider with the fastest broadband package available at this postcode. The average speed displayed is based on the download speeds of at least 50% of customers at peak time (8pm to 10pm). Fibre/cable services at the postcode are subject to availability and may differ between properties within a postcode. Speeds can be affected by a range of technical and environmental factors. The speed at the property may be lower than that listed above. You can check the estimated speed and confirm availability to a property prior to purchasing on the broadband provider's website. Providers may increase charges. The information is provided and maintained by Decision Technologies Limited. **This is indicative only and based on a 2-person household with multiple devices and simultaneous usage. Broadband performance is affected by multiple factors including number of occupants and devices, simultaneous usage, router range etc. For more information speak to your broadband provider.
Map data ©OpenStreetMap contributors.





