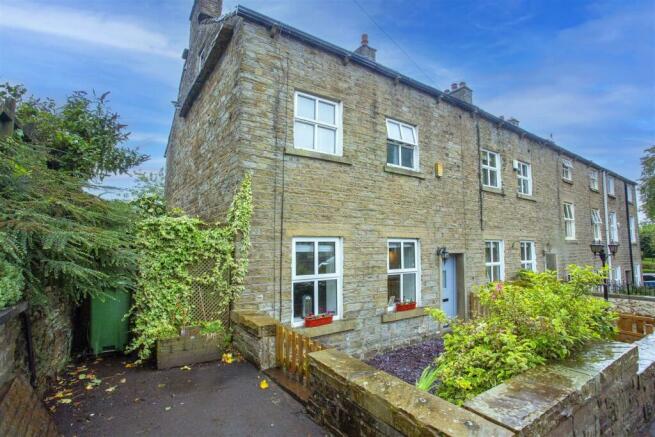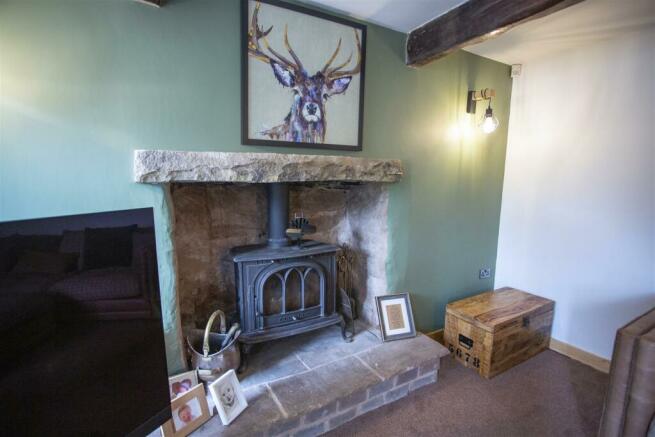Newchurch Road, Rossendale

- PROPERTY TYPE
Terraced
- BEDROOMS
4
- BATHROOMS
2
- SIZE
1,534 sq ft
143 sq m
- TENUREDescribes how you own a property. There are different types of tenure - freehold, leasehold, and commonhold.Read more about tenure in our glossary page.
Freehold
Key features
- Spacious Four Bedroom property
- Two Log burning fires
- Cozy back garden & South Facing
- En-suite
- Yorkstone flags in the kitchen
- No maintenance to be carried out
- On Newchurch road, the most desirable road in Rawtenstall.
- Surrounded by beautiful countryside walks
- Easy access to the motorway links
- Stunning throughout
Description
Discover the perfect blend of modern amenities and historic charm in this stunning 4-bedroom end terrace, located on one of Rawtenstall's most desirable roads. Combining traditional character with contemporary features, this home is ideal for families seeking comfort, space, and style.
Upon entering, you are welcomed by a spacious living room that exudes warmth and character, featuring original exposed beams and a multi-fuel fire, perfect for cosy evenings. This inviting space is bathed in natural light from large windows, enhancing its airy and welcoming atmosphere.
The heart of the home is the kitchen, where traditional York stone flag flooring meets modern functionality. A second multi-fuel fire adds to the charm, creating a warm and inviting space for family gatherings. With ample room for dining, this kitchen is perfect for hosting dinners and entertaining guests, making it the true hub of the home.
The first floor boasts a generously sized front bedroom, large enough to comfortably fit a king-size bed, offering a relaxing retreat. A smaller adjacent bedroom is ideal for a child’s room or a home office, providing versatile living options. The simple yet elegant four-piece family bathroom features a classic design, blending seamlessly with the home's traditional feel.
The second floor offers a private sanctuary, with an open bedroom featuring sloped ceilings for a cosy feel. An adjoining smaller room is perfect for a nursery, dressing room, or study, while the en-suite bathroom adds convenience and privacy.
Step outside to the secluded rear garden, a safe and tranquil space ideal for children to play or for adults to relax. With excellent schools nearby, countryside walks on your doorstep, and the vibrant town centre of Rawtenstall just a short distance away, this home offers the best of both serenity and convenience. Do not miss the opportunity to make this lovely property your new home.
Lounge - 5.40 x 4.30 (17'8" x 14'1") - The Lounge is directly accessed front the front entrance. It is spacious, cosy along with the original beams and a stunning multifuel fire. Perfect for those cosy winter nights.
Kitchen Diner - 5.40 x 4.30 (17'8" x 14'1") - This is a perfect kitchen for busy family life, with enough space for a 7ft dining table, gas hob, lots of under stair storage, and another multifuel fire. the back door opens into to the secluded garden, which is perfect for children to play, to socialise and great for dogs.
Bedroom 1 - 4.40 x 4.30 (14'5" x 14'1") - This is the largest bedroom of them all with out of the way storage, and ample size for a King size bed and furniture.
Bedroom 2 - 3.20 x 2.60 (10'5" x 8'6") - Currently used as a children's room. Not a double but ok for a single bed.
Bathroom - 2.10 x 2.60 (6'10" x 8'6") - The 4 piece bathroom is a simple and functional family room with traditional fittings.
Bedroom 3 - 3.00 x 7.80 (9'10" x 25'7") - This offers multiple usage and works perfectly for a couple with a child, giving open space but also the privacy being upstairs on the top floor. The small room currently is used for a baby but could work as a office or walk in closet.
Bedroom 4 - 2.60 x 4.40 (8'6" x 14'5") - Currently this is used as a babies nursery but it would really work well as a study or walk in closet.
En-Suite - 2.30 x 3.30 (7'6" x 10'9") - This is a large en-suite with storage and very usable and plenty of "getting ready " space.
Storage Area - 2.30 x 1.10 (7'6" x 3'7") -
Disclaimer: - hese particulars, whilst believed to be accurate are set out as a general guideline and do not constitute any part of an offer or contract. Intending Purchasers should not rely on them as statements of representation of fact, but must satisfy themselves by inspection or otherwise as to their accuracy. Please note that we have not tested any apparatus, equipment, fixtures, fittings or services including gas central heating and so cannot verify they are in working order or fit for their purpose. Furthermore, Solicitors should confirm movable items described in the sales particulars and, in fact, included in the sale since circumstances do change during the marketing or negotiations. Although we try to ensure accuracy, if measurements are used in this listing, they may be approximate. Therefore, if intending Purchasers need accurate measurements to order carpeting or to ensure existing furniture will fit, they should take such measurements themselves. Photographs are reproduced general information and it must not be inferred that any item is included for sale with the property.
Tenure - Freehold
To be confirmed by the Vendor’s Solicitors
Possession:
Vacant possession upon completion
Viewing:
Viewing strictly by appointment through Lifestyle Sales and Lettings
Brochures
Newchurch Road, Rossendale- COUNCIL TAXA payment made to your local authority in order to pay for local services like schools, libraries, and refuse collection. The amount you pay depends on the value of the property.Read more about council Tax in our glossary page.
- Band: D
- PARKINGDetails of how and where vehicles can be parked, and any associated costs.Read more about parking in our glossary page.
- Ask agent
- GARDENA property has access to an outdoor space, which could be private or shared.
- Yes
- ACCESSIBILITYHow a property has been adapted to meet the needs of vulnerable or disabled individuals.Read more about accessibility in our glossary page.
- Ask agent
Newchurch Road, Rossendale
Add your favourite places to see how long it takes you to get there.
__mins driving to your place
Your mortgage
Notes
Staying secure when looking for property
Ensure you're up to date with our latest advice on how to avoid fraud or scams when looking for property online.
Visit our security centre to find out moreDisclaimer - Property reference 33338263. The information displayed about this property comprises a property advertisement. Rightmove.co.uk makes no warranty as to the accuracy or completeness of the advertisement or any linked or associated information, and Rightmove has no control over the content. This property advertisement does not constitute property particulars. The information is provided and maintained by Lifestyle Sales & Lettings, Bury. Please contact the selling agent or developer directly to obtain any information which may be available under the terms of The Energy Performance of Buildings (Certificates and Inspections) (England and Wales) Regulations 2007 or the Home Report if in relation to a residential property in Scotland.
*This is the average speed from the provider with the fastest broadband package available at this postcode. The average speed displayed is based on the download speeds of at least 50% of customers at peak time (8pm to 10pm). Fibre/cable services at the postcode are subject to availability and may differ between properties within a postcode. Speeds can be affected by a range of technical and environmental factors. The speed at the property may be lower than that listed above. You can check the estimated speed and confirm availability to a property prior to purchasing on the broadband provider's website. Providers may increase charges. The information is provided and maintained by Decision Technologies Limited. **This is indicative only and based on a 2-person household with multiple devices and simultaneous usage. Broadband performance is affected by multiple factors including number of occupants and devices, simultaneous usage, router range etc. For more information speak to your broadband provider.
Map data ©OpenStreetMap contributors.




