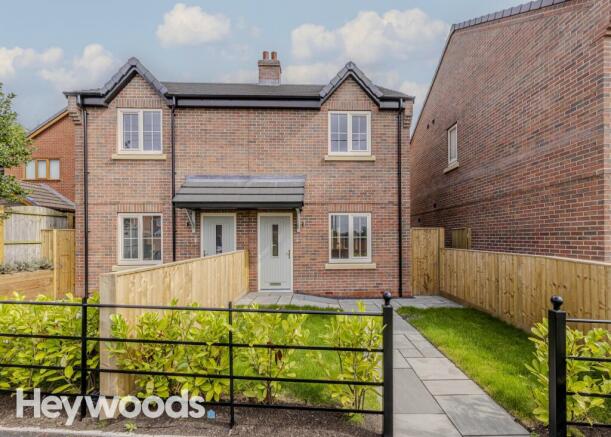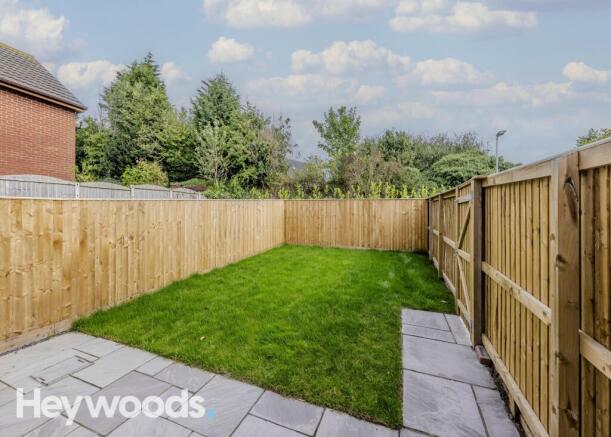8 Tollhouse Court, Wrinehill, Crewe, CW3

- PROPERTY TYPE
Semi-Detached
- BEDROOMS
2
- BATHROOMS
1
- SIZE
Ask agent
- TENUREDescribes how you own a property. There are different types of tenure - freehold, leasehold, and commonhold.Read more about tenure in our glossary page.
Freehold
Key features
- Exclusive Bespoke Development
- Countryside Village Setting
- Two Bedrooms with En-Suite
- Enclosed & Private Garden
- Two Allocated Car Parking Spaces
- New Energy Efficient Home
Description
Wrinehill is a charming village that perfectly balances rural tranquility with accessibility. Nature lovers will delight in the stunning countryside that surrounds Egerton View, offering endless opportunities for outdoor activities, from leisurely walks to more adventurous pursuits. The area’s natural beauty is complemented by excellent commuter links, making it an ideal choice for those working in nearby towns and cities. The development is conveniently located near major road networks, ensuring easy access to Crewe, Newcastle-under-Lyme, and further afield.
For those who appreciate the finer things in life, Wrinehill boasts two renowned country pubs within walking distance – The Crown Inn and The Hand and Trumpet. These local gems are perfect for enjoying a relaxing meal, a cozy evening by the fire, or a refreshing drink in the sun-soaked beer gardens.
Egerton View is not just a place to live, but a lifestyle choice. Here, you can enjoy the best of both worlds – the peace and beauty of the countryside, coupled with the comfort and luxury of a new build home in a close-knit community. Don’t miss your chance to be part of this bespoke development and experience the unparalleled quality of life that Egerton View offers.
Introducing an exceptional two-bedroom semi detached home at Egerton View. This home features its own private front garden and back garden, providing a welcoming entrance and a touch of greenery. The property is designed for those who value both modern living and convenience and also benefits from two allocated parking spaces.
Step through the front door and pass into a bright open-plan kitchen diner. This space is equipped with a premium integrated kitchen suite, including electric appliances such as a hob, oven, extractor fan, dishwasher, and a sleek ceramic top sink with a riser tap. The layout is designed to separate the cooking area from a dedicated space for dining, making it perfect for both casual meals and entertaining guests. French doors from the kitchen lead directly to the garden, allowing for easy indoor-outdoor living.
On the ground floor, you'll also find a convenient WC and a utility space, offering additional practicality for busy lifestyles.
Upstairs, the property continues to impress with two well-proportioned bedrooms. The main family bathroom is beautifully appointed with a bathtub, overhead shower, sleek tiled floors, and partially tiled walls for a modern finish. The master bedroom is a standout feature, boasting its own en-suite shower room, offering a private retreat within the home.
To arrange a viewing at this stunning new build development, please contact Heywoods Estate Agents. If you need to sell your current home, we offer a range of services to assist, from providing a market appraisal to arranging a free, no-obligation consultation with a trusted mortgage broker. Let us help you make your move to Egerton View in 2024!
- COUNCIL TAXA payment made to your local authority in order to pay for local services like schools, libraries, and refuse collection. The amount you pay depends on the value of the property.Read more about council Tax in our glossary page.
- Ask agent
- PARKINGDetails of how and where vehicles can be parked, and any associated costs.Read more about parking in our glossary page.
- Yes
- GARDENA property has access to an outdoor space, which could be private or shared.
- Ask agent
- ACCESSIBILITYHow a property has been adapted to meet the needs of vulnerable or disabled individuals.Read more about accessibility in our glossary page.
- No wheelchair access
8 Tollhouse Court, Wrinehill, Crewe, CW3
Add an important place to see how long it'd take to get there from our property listings.
__mins driving to your place
Get an instant, personalised result:
- Show sellers you’re serious
- Secure viewings faster with agents
- No impact on your credit score
Your mortgage
Notes
Staying secure when looking for property
Ensure you're up to date with our latest advice on how to avoid fraud or scams when looking for property online.
Visit our security centre to find out moreDisclaimer - Property reference FKZ-32840800. The information displayed about this property comprises a property advertisement. Rightmove.co.uk makes no warranty as to the accuracy or completeness of the advertisement or any linked or associated information, and Rightmove has no control over the content. This property advertisement does not constitute property particulars. The information is provided and maintained by Heywoods, Newcastle-under-Lyme. Please contact the selling agent or developer directly to obtain any information which may be available under the terms of The Energy Performance of Buildings (Certificates and Inspections) (England and Wales) Regulations 2007 or the Home Report if in relation to a residential property in Scotland.
*This is the average speed from the provider with the fastest broadband package available at this postcode. The average speed displayed is based on the download speeds of at least 50% of customers at peak time (8pm to 10pm). Fibre/cable services at the postcode are subject to availability and may differ between properties within a postcode. Speeds can be affected by a range of technical and environmental factors. The speed at the property may be lower than that listed above. You can check the estimated speed and confirm availability to a property prior to purchasing on the broadband provider's website. Providers may increase charges. The information is provided and maintained by Decision Technologies Limited. **This is indicative only and based on a 2-person household with multiple devices and simultaneous usage. Broadband performance is affected by multiple factors including number of occupants and devices, simultaneous usage, router range etc. For more information speak to your broadband provider.
Map data ©OpenStreetMap contributors.




