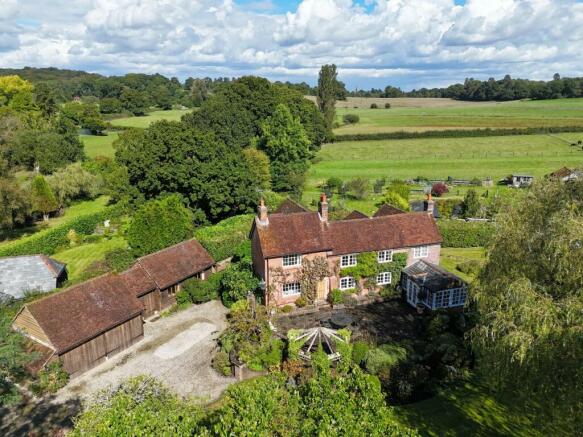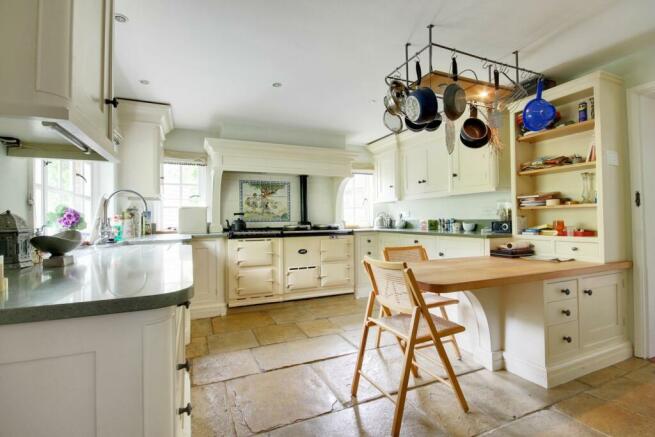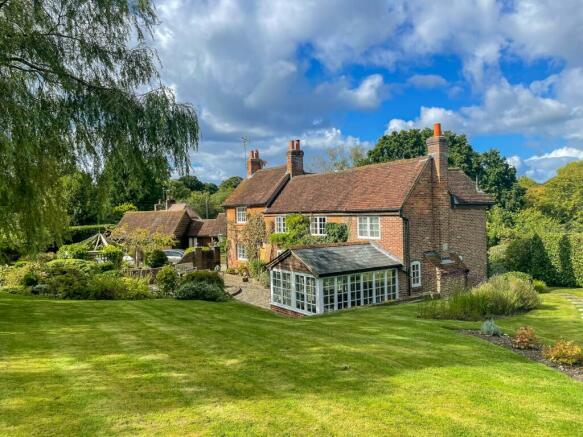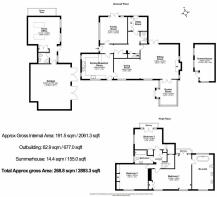
Pinkney Lane, Bank, Lyndhurst, SO43

- PROPERTY TYPE
Cottage
- BEDROOMS
3
- BATHROOMS
3
- SIZE
Ask agent
- TENUREDescribes how you own a property. There are different types of tenure - freehold, leasehold, and commonhold.Read more about tenure in our glossary page.
Freehold
Key features
- A beautiful three bedroom cottage
- Presented in excellent condition throughout
- Double garage and home office
- Landscaped gardens
- Stunning uninterrupted views across the open fields to Lyndhurst
- Period features
- Off road parking
Description
An incredibly rare opportunity to purchase arguably one of the most beautiful cottages in the New Forest. The property is presented in excellent condition throughout and benefits from a substantial outbuilding comprising a double garage and home office, landscaped gardens and stunning uninterrupted views across open fields to Lyndhurst.
Believed to date back in part to 1783 with sympathetic extensions added in more recent times, this wonderfully unique home elegantly blends modern fittings with numerous period features such as exposed beams, casement windows and character fireplaces.
This pretty country cottage is set in a prime position in the idyllic and highly sought after hamlet of Bank, which has a popular local pub and a friendly community. Bank is 1.5 miles south west of the village of Lyndhurst, the renowned capital of the New Forest. Situated on the open forest, the hamlet boasts a number of attractive dwellings, both large and small, many affording fine open views over the surrounding farmland and forest. The highly regarded Oak Inn pub is a short walk away and the nearby village of Brockenhurst (approximately 5 miles south) has a mainline rail connection to London Waterloo (journey time approximately 90 minutes). The Georgian market town of Lymington, renowned for its Saturday "Charter Market", river, marinas and yacht clubs is situated approximately 9 miles to the south. The M27 (4 miles) to the north of the hamlet provides easy access across the forest to serve Bournemouth, Southampton and the M3 motorway network to London.
The property is accessed via a pretty, open porch with tile hung roof, porch posts, tiled flooring and a solid wood front door.
The welcoming entrance hall extends through the centre of the cottage and offers a large double storage cupboard and access to the principal living accommodation.
The impressive triple aspect 28' sitting/dining room benefits from a lovely exposed brick Inglenook fireplace with inset wood burning stove, a second ornamental fireplace, exposed ceiling beams and double doors opening into the garden.
From the sitting room, double doors open into a beautiful, fully glazed and triple aspect garden room with a pitched roofline, low rise brick wall surround and double doors opening onto a paved terrace.
The lovely double aspect family room enjoys pleasant views and double doors opening onto a small courtyard terrace surrounded by established planting.
Set across from the family room and linking directly to the dining room is the double aspect kitchen/breakfast room. The kitchen is fitted with an attractive range of bespoke hand made units with granite work surfaces over, an inset Butler sink, a breakfast bar and built-in appliances including a dishwasher and two fridges. Further features include a double Aga cooker with four ring gas hob and extractor unit over, flagstone tiled flooring and a solid wood door opening out onto the front terrace.
Also set off the main entrance hall is an inner hallway with flagstone tiled flooring providing access to a wc and a utility area/boot room with built-in storage cupboards and access out onto the side garden.
A turning staircase with exposed wall and ceiling beams leads up to a small landing with storage/utility cupboard.
The magnificent double aspect principal bedroom is a beautiful statement room featuring a vaulted ceiling with exposed beams and framework, exposed wall beams, built-in wardrobes and double doors opening onto a small balcony offering wonderful elevated views across open fields to St. Michael and All Angels church on the horizon.
The equally impressive double aspect en-suite bathroom features a vaulted ceiling, an exposed brick wall and wood flooring. The bathroom comprises a roll top claw bath with overhead shower unit and curved glass screen surround, 'his and hers' hand wash basins and a wc.
Bedroom two offers panelled wardrobes set either side of a beautiful cast iron fireplace and a window offering elevated views of the terrace and garden area.
The third bedroom is again a charming double room featuring built-in wardrobes and double doors opening onto a small balcony with curved wrought iron balustrade offering excellent elevated views across the fields to the rear.
The first floor layout is completed by a family bathroom comprising a panelled bath, hand wash basin and wc.
Home Office/Outbuilding:
Set alongside the cottage is a substantial timber outbuilding comprising a double garage with log store to the side and an impressive home office with vaulted ceiling and Velux roof windows and a separate shower room.
NB. This superb space offer options for a number of usages (subject to the necessary planning consents being granted).
Summer House:
Set in the corner of the plot is a good size timber summer house which again offer options as a possible home office.
The property is approached via a cattle grid and large wood and iron gate and separate pedestrian gate opening onto a stone driveway providing off road parking for multiple vehicles and access to the double garage.
Set alongside the driveway is a large expanse of lawn which rises gently to a plateau providing the most wonderful views of the surrounding countryside. The landscaped garden is flanked by established hedge borders providing a good degree of privacy and further benefits from beautifully planted flower borders, a small strip of wildflower garden and a number of specimen plants and trees, including a magnificent Willow, a Silver Birch, Honeysuckle, Acers and climbing roses.
Between the garden and the house lies a delightful paved sun terrace ideal for outdoor dining and entertaining. The terrace area is defined by pretty, curved brick wall boundaries and features a lovely pergola with climbing plants and a small water feature/fish pond.
The grounds wrap around both sides of the property and lead via a number of stone pathways with brick edging to a circular decking area at the rear of the cottage with open aspects.
Additional Information:
Tenure: Freehold
Council Tax Band: G
Energy Performance Rating: F Current: 35 Potential: 66
Property construction: Standard construction
Mains electric, water and drainage. Oil fired central heating
Conservation Area: Bank
The property is affected by a Tree Preservation Order (TPO)
Ultrafast broadband with speeds of up to 1000 Mbps is available at the property
Brochures
Brochure 1- COUNCIL TAXA payment made to your local authority in order to pay for local services like schools, libraries, and refuse collection. The amount you pay depends on the value of the property.Read more about council Tax in our glossary page.
- Band: G
- PARKINGDetails of how and where vehicles can be parked, and any associated costs.Read more about parking in our glossary page.
- Yes
- GARDENA property has access to an outdoor space, which could be private or shared.
- Yes
- ACCESSIBILITYHow a property has been adapted to meet the needs of vulnerable or disabled individuals.Read more about accessibility in our glossary page.
- Ask agent
Pinkney Lane, Bank, Lyndhurst, SO43
Add an important place to see how long it'd take to get there from our property listings.
__mins driving to your place
Get an instant, personalised result:
- Show sellers you’re serious
- Secure viewings faster with agents
- No impact on your credit score
Your mortgage
Notes
Staying secure when looking for property
Ensure you're up to date with our latest advice on how to avoid fraud or scams when looking for property online.
Visit our security centre to find out moreDisclaimer - Property reference 26861302. The information displayed about this property comprises a property advertisement. Rightmove.co.uk makes no warranty as to the accuracy or completeness of the advertisement or any linked or associated information, and Rightmove has no control over the content. This property advertisement does not constitute property particulars. The information is provided and maintained by Spencers, Brockenhurst. Please contact the selling agent or developer directly to obtain any information which may be available under the terms of The Energy Performance of Buildings (Certificates and Inspections) (England and Wales) Regulations 2007 or the Home Report if in relation to a residential property in Scotland.
*This is the average speed from the provider with the fastest broadband package available at this postcode. The average speed displayed is based on the download speeds of at least 50% of customers at peak time (8pm to 10pm). Fibre/cable services at the postcode are subject to availability and may differ between properties within a postcode. Speeds can be affected by a range of technical and environmental factors. The speed at the property may be lower than that listed above. You can check the estimated speed and confirm availability to a property prior to purchasing on the broadband provider's website. Providers may increase charges. The information is provided and maintained by Decision Technologies Limited. **This is indicative only and based on a 2-person household with multiple devices and simultaneous usage. Broadband performance is affected by multiple factors including number of occupants and devices, simultaneous usage, router range etc. For more information speak to your broadband provider.
Map data ©OpenStreetMap contributors.








