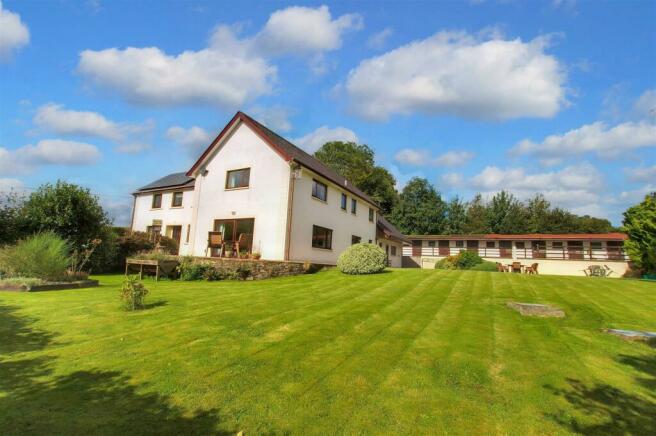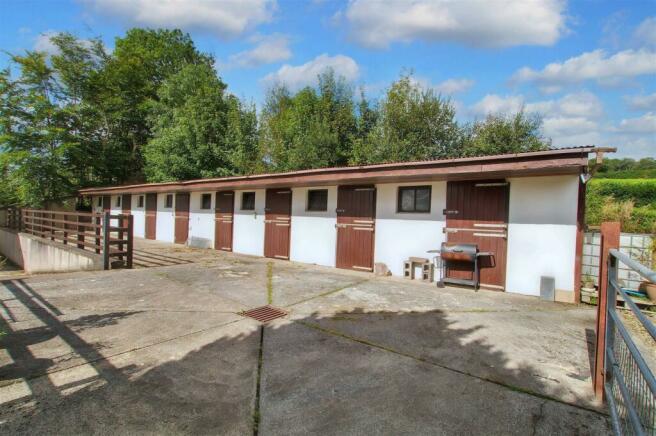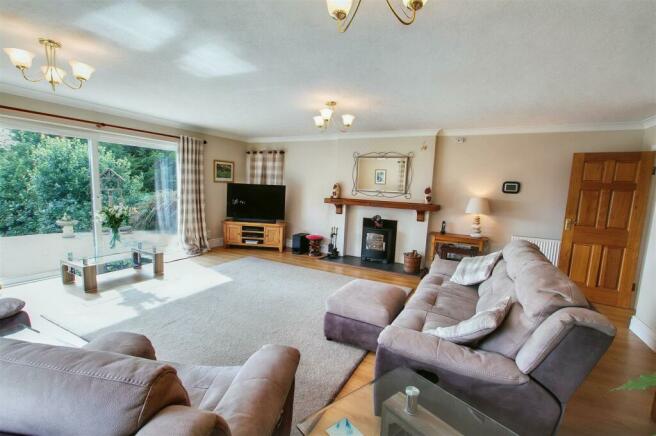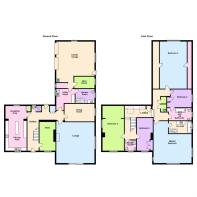Talsarn, Lampeter
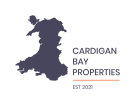
- PROPERTY TYPE
Detached
- BEDROOMS
5
- BATHROOMS
4
- SIZE
Ask agent
- TENUREDescribes how you own a property. There are different types of tenure - freehold, leasehold, and commonhold.Read more about tenure in our glossary page.
Freehold
Key features
- 5 bed detached house in 2.09 acres of grounds, inc paddock
- 3 reception rooms and 4 bathrooms, inc en-suite
- Stunning, far-reaching countryside views to the front
- Rural yet not secluded location
- 8 Stables to the rear
- Veg plot, polytunnel, greenhouse and chicken run
- Owned solar panels with 2 batteries
- Less than 8 miles to Lampeter
- Around 8 miles to Aberaeron and the coast
- Energy Rating: C
Description
One of the standout features of this property is the parking space for 8 vehicles, perfect for those who love to entertain or have a growing family. The house sits in an elevated position, providing breathtaking panoramic views without the disturbance of immediate neighbours.
Talsarn is only 7.7 miles away from the university town of Lampeter, which is also a market town in the Teifi Valley. It has an interesting history as a university town, provides services for a wide area including independent shops, cafes, leisure centre and farmers market etc with a great network of walks to enjoy and all within easy driving distance of the west Wales coast of Cardigan Bay and it's many pretty, sandy beaches. Equally, Talsarn is not far from Aberaeron, which is a beautiful coastal town popular with locals and tourists alike, conveniently situated between Cardigan and Aberystwyth on the West Wales coastal road in Cardigan Bay. It has a rich heritage and is a thriving harbour town with many attractions and modern-day conveniences, including primary and secondary schools, shops, supermarkets, pubs, restaurants, and so much more. It is also famed for its beautiful colourful Georgian houses and stunning harbour.
Step inside, and you'll find a beautifully updated interior, including a generous lounge with patio doors that open out to the garden, offering a seamless blend of indoor and outdoor living. The dining room and study on the ground floor also provide versatile living options, doubling up as extra bedrooms if needed.
The main hallway is accessed from steps to the front, with stairs to the first floor, a W/C, a coat cupboard, door out to the rear of the property, and doors off to...
INFORMATION ABOUT THE AREA:
Please read our Location Guides on our website for more information on what this area has to offer.
Details Continued: - ... the study, with ample space for a home office. The kitchen/breakfast room, with a beautifully fitted kitchen with matching solid wood wall and base units with some glass fronted cabinets and fitted wine rack, and an island, with pelmet lighting, built-in eye level oven and combi-microwave, integrated electric hob with extractor, stainless stell sink with drainer, space and plumbing for a dishwasher, an integrated fridge, and on the breakfast area there is a useful pantry/storage cupboard. The lounge is a very spacious room with plenty of natural light, a feature multi-fuel burning stove on a slate tiled hearth with wooden mantle, patio doors lead out to the patio and garden area and offers beautiful, far-reaching views to the front. The dining room offers ample space for a family to dine. The utility room has tiled floor, a range of fitted base units and a sink with drainer, space and plumbing for a washing machine, and doors leading into the ground floor shower room and the integral double garage. The shower room has a double shower, a pretty vanity wash hand unit and a toilet. The double garage is a very useful room with ample space to store two cars (with two up and over doors to the front), or to use as a workshop, with a door out to the rear garden. There is one room with space and plumbing for a washing machine, and another room with ample space to be used for storage or as another pantry area. The garage also houses the oil-fired boiler that serves the hot water and central heating, and the solar panel controls and two storage batteries.
Details Continued: - On the first floor is a spacious landing with under eves storage, built in airing cupboard housing the hot water tank and with shelving, and doors to; The master bedroom, with an en-suite, windows to the front and sides with stunning views, and ample space for a king or super king bed. The en-suite has a double shower, a bath, a toilet and a wash hand basin set on a vanity unit with draws; the jack and jill bathroom with bath, toilet and sink, and a door into bedroom 2. Bedroom two (also accessed off the landing) had a built-in wardrobe and views over the garden; Bedroom 3 is a spacious room, perfect as a teenagers space or home office, with under eves storage, and views out over the stable block. On the other end of the landing are two more bedrooms (bedroom 4 being another spacious room), and a family shower room.
Externally: - The property is approached off a small country lane onto its own, gated driveways, with one to the front and one to the rear offering ample off-road parking. Surrounded by approximately 2.09 acres of grounds, including a paddock and stable block, this property is a haven for nature lovers or those with equestrian interests.
Additionally, as well as a manicured lawn to the rear, with a patio area outside the lounge and paths leading up to the stables, there is another garden area to the front, below the property, accessed via a path that leads from the front drive, down to the lower garden, which features a poly tunnel, greenhouse, raised vegetable beds, fruit trees and fruit cage, and even a chicken run, perfect for those looking to embrace a more sustainable lifestyle. From here a gate also leads into the paddock.
The 8 stables are a useful addition, with 4 pony sized stables measuring around 10ft x 12ft and 4 larger, horse stables (with three currently turned into one storage space but could easily be turned back into three if needed). There is enough space to use a few as stables and a feed/tack room and the others as storage/workshop if needed. Access off the road is via a concrete drive which passes over the rear parking, through gates and up the drive to the block, with a gate into the rear paddock (this does need levelling a bit to give good access). There is also a useful log store just below the stable block.
If you're seeking a spacious and private residence with endless possibilities, this property is a rare find that ticks all the boxes.
Hallway - 6.16m x 6382m x 1.82m max - l shaped (20'2" x 2093 -
Study - 4.54m x 2.79m max (14'10" x 9'1" max) -
Kitchen/Breakfast Room - 7.15m x 3.56m max (23'5" x 11'8" max) -
Wc - 1.59m x 0.81m (5'2" x 2'7") -
Lounge - 6.69m x 6.17m max (21'11" x 20'2" max) -
Dining Room - 2.82m x 4.80m (9'3" x 15'9") -
Utility Room - 3.40m x 2.82m max (11'1" x 9'3" max) -
Shower Room - 2.34m x 3.07m (7'8" x 10'0") -
Double Garage - 6.70m x 6.21m max (21'11" x 20'4" max) -
Store Room - 1.86m x 3.36m (6'1" x 11'0") -
Landing - 5.57m x 7.84m x 1.83m max - l shaped (18'3" x 25'8 -
Master Bedroom - 6.52m x 6.19m max (21'4" x 20'3" max) -
En-Suite - 1.96m x 3.80m (6'5" x 12'5") -
Jack And Jill Bathroom - 3.71m x 1.98m (12'2" x 6'5") -
Bedroom 2 - 3.26m x 4.10m (10'8" x 13'5") -
Bedroom 3 - 7.48m x 4.29m (24'6" x 14'0") -
Bedroom 4 - 7.35m x 3.96m max (24'1" x 12'11" max) -
Shower Room - 1.69m x 1.84m (5'6" x 6'0") -
Bedroom 5 - 5.22m x 3.22m max (17'1" x 10'6" max) -
Stables 1 - 4 - 3.02m x 3.65m max each (9'10" x 11'11" max each) -
Stable 5 - 5.13m x 4.54m (16'9" x 14'10") -
Stable 6,7 & 8 - 5.15m x 8.84m max - total (16'10" x 29'0" max - to -
Important Essential Information: - WE ARE ADVISED BY THE CURRENT OWNER(S) THAT THIS PROPERTY BENEFITS FROM THE FOLLOWING:
COUNCIL TAX BAND: G - Ceredigion County Council
TENURE: FREEHOLD
PARKING: Off-Road Parking/ Garage Parking
PROPERTY CONSTRUCTION: Traditional Build
SEWERAGE: Private Drainage
ELECTRICITY SUPPLY: Mains / Solar Electricity with 2 x 3kw batteries for storage
WATER SUPPLY: Mains
HEATING: Oil boiler servicing the hot water and central heating plus multi fuel stove in lounge
BROADBAND: Connected TYPE - Superfast - up to 300-900Mbps Download, up to 200 Mbps upload FTTP- PLEASE CHECK COVERAGE FOR THIS PROPERTY HERE - (Link to https: // checker . ofcom . org . uk)
MOBILE SIGNAL/COVERAGE INTERNAL: Signal Available , please check network providers for availability, or please check OfCom here - (Link to https: // checker . ofcom . org . uk)
BUILDING SAFETY - The seller has advised that there are none that they are aware of.
RESTRICTIONS: The seller has advised that there are none that they are aware of.
RIGHTS & EASEMENTS: The seller has advised that there are none that they are aware of.
FLOOD RISK: Rivers/Sea - N/A - Surface Water: N/A
COASTAL EROSION RISK: None in this location
PLANNING PERMISSIONS: The seller has advised that there are no applications in the immediate area that they are aware of.
ACCESSIBILITY/ADAPTATIONS: The seller has advised that there are no special Accessibility/Adaptations on this property.
COALFIELD OR MINING AREA: The seller has advised that there are none that they are aware of as this area is not in a coal or mining area.
VIEWINGS: By appointment only. The property is located on a hill although its grounds are fairly level and the field is gently sloping/sloping in places.
PLEASE BE ADVISED, WE HAVE NOT TESTED ANY SERVICES OR CONNECTIONS TO THIS PROPERTY.
GENERAL NOTE: All floor plans, room dimensions and areas quoted in these details are approximations and are not to be relied upon. Any appliances and services listed in these details have not been tested.
MONEY LAUNDERING REGULATIONS: The successful purchaser(s) will be required to produce proof of identification to prove their identity within the terms of the Money Laundering Regulations. These are a photo ID (e.g. Passport or Photo Driving Licence) and proof of address (e.g. a recent Utility Bill/Bank Statement from the last 3 months). Proof of funds will also be required, including a mortgage agreement in principle document if a mortgage is required.
PLEASE NOTE:
Cardigan Bay Properties, its clients and any joint agents give notice that 1: They are not authorised to make or give any representations or warranties in relation to the property either here or elsewhere, either on their own behalf or on behalf of their client or otherwise. They assume no responsibility for any statement that may be made in these particulars. These particulars do not form part of any offer or contract and must not be relied upon as statements or representations of fact. 2: Any areas, measurements or distances are approximate. The text, photographs and plans are for guidance only and are not necessarily comprehensive. All photographs are taken using a digital camera with a wide-angled camera lens. It should not be assumed that the property has the all necessary planning, building regulation or other consents and that Cardigan Bay Properties have not tested any services, equipment or facilities. Purchasers must satisfy themselves by inspection or otherwise. 3: Information on these details may not be copied or plagiarised in any way.
Brochures
Talsarn, Lampeter- COUNCIL TAXA payment made to your local authority in order to pay for local services like schools, libraries, and refuse collection. The amount you pay depends on the value of the property.Read more about council Tax in our glossary page.
- Band: G
- PARKINGDetails of how and where vehicles can be parked, and any associated costs.Read more about parking in our glossary page.
- Driveway
- GARDENA property has access to an outdoor space, which could be private or shared.
- Yes
- ACCESSIBILITYHow a property has been adapted to meet the needs of vulnerable or disabled individuals.Read more about accessibility in our glossary page.
- Ask agent
Talsarn, Lampeter
Add your favourite places to see how long it takes you to get there.
__mins driving to your place
Your mortgage
Notes
Staying secure when looking for property
Ensure you're up to date with our latest advice on how to avoid fraud or scams when looking for property online.
Visit our security centre to find out moreDisclaimer - Property reference 33391544. The information displayed about this property comprises a property advertisement. Rightmove.co.uk makes no warranty as to the accuracy or completeness of the advertisement or any linked or associated information, and Rightmove has no control over the content. This property advertisement does not constitute property particulars. The information is provided and maintained by Cardigan Bay Properties, Cardigan Bay. Please contact the selling agent or developer directly to obtain any information which may be available under the terms of The Energy Performance of Buildings (Certificates and Inspections) (England and Wales) Regulations 2007 or the Home Report if in relation to a residential property in Scotland.
*This is the average speed from the provider with the fastest broadband package available at this postcode. The average speed displayed is based on the download speeds of at least 50% of customers at peak time (8pm to 10pm). Fibre/cable services at the postcode are subject to availability and may differ between properties within a postcode. Speeds can be affected by a range of technical and environmental factors. The speed at the property may be lower than that listed above. You can check the estimated speed and confirm availability to a property prior to purchasing on the broadband provider's website. Providers may increase charges. The information is provided and maintained by Decision Technologies Limited. **This is indicative only and based on a 2-person household with multiple devices and simultaneous usage. Broadband performance is affected by multiple factors including number of occupants and devices, simultaneous usage, router range etc. For more information speak to your broadband provider.
Map data ©OpenStreetMap contributors.
