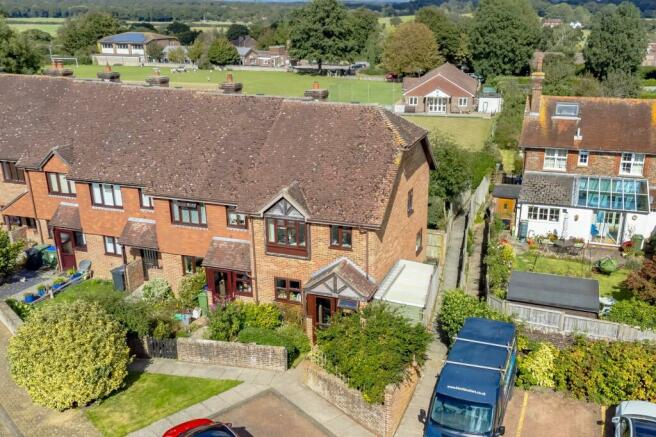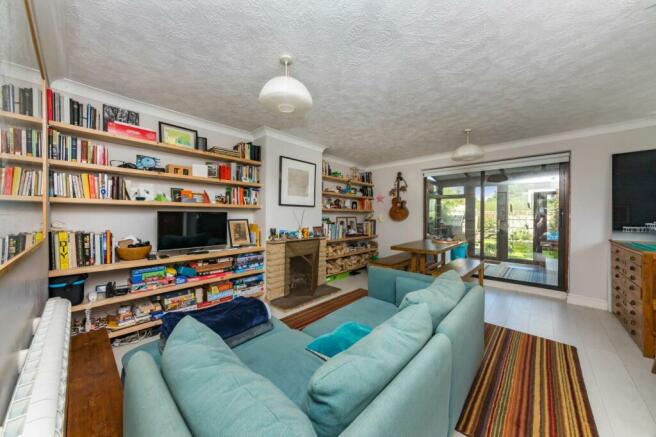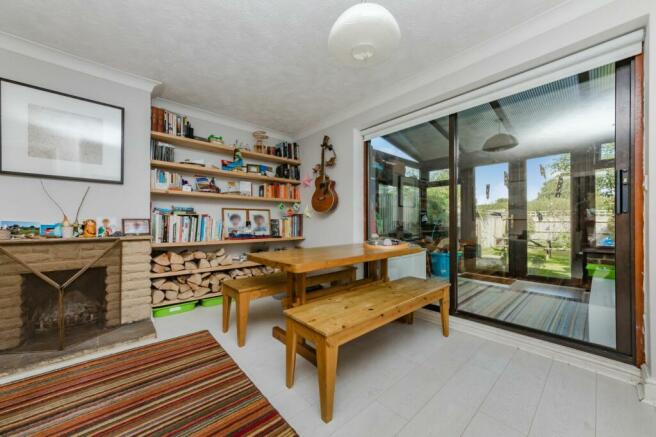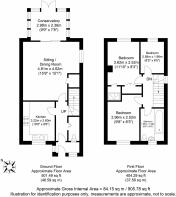
The Grange, Barcombe, BN8

- PROPERTY TYPE
End of Terrace
- BEDROOMS
3
- BATHROOMS
1
- SIZE
829 sq ft
77 sq m
- TENUREDescribes how you own a property. There are different types of tenure - freehold, leasehold, and commonhold.Read more about tenure in our glossary page.
Freehold
Key features
- £400,000-£440,000 GUIDE PRICE
- 3 BED END OF TERRACE
- DUAL ASPECT SITTING/DINING ROOM
- FITTED KITCHEN
- DOUBLR GLAZED CONSERVATORY
- GROUND FLOOR W.C.
- MODERN FITTED BATHROOM
- LAWNED REAR GARDEN
- ALLOCATED PARKING SPACE
- PLANNING FOR EXTENSION+LOFT
Description
£400,000-£440,000 GUIDE PRICE- A rare opportunity to purchase a modern 3 bedroom freehold house situated just off the High Street in the heart of this sought after village.
This super end of terraced property would make a great home and offers a porch which opens to a hallway with stairs to the first floor and a ground floor w.c. There is a separate fitted kitchen to the front and a lounge/dining room to the rear opening into a double glazed conservatory.
The first floor offer three bedrooms, the larger having a walk-in shower while the rest of the family can use the modern fitted bathroom.
Outside, there is a good size rear garden which backs onto open land, It is mainly laid to lawn with and area of patio and gated side access.
This property also benefits from approved planning for single-storey rear and side extensions, loft conversion with hip-to-gable extension together with 1no rear dormer and rooflights to front- LW/21/0783
ACCOMMODATION
Entrance Porch- A brick built porch with uPvc double glazed door and windows., glazed door to-
Entrance Hall- Stairs to the first floor.
Cloakroom/W.C.- Fitted white suite comprising a low level w.c., wash hand basin with chromed mixer tap, counter top with appliance space below.
Kitchen- Fitted with a range of white flush fronted units and contrasting worktops, inset sink with adjacent mixer tap, space for freestanding slot-in cooker, tall fridge/freezer and under counter dishwasher, tiled splash areas, front aspect uPvc double glazed window, space for a small breakfast table.
Sitting/Dining Room- A great dual aspect room with uPvc double glazed window to the side and sliding double glazed patio doors opening into the conservatory, open fireplace with stone surround and hearth, laminated flooring, storage cupboard.
Conservatory- A brick and uPvc double glazed construction with a triple polycarbonate roof, double doors opening onto the rear garden.
First Floor Landing- Side aspect uPvc double glazed window, hatch to loft.
Bedroom- Rear aspect double glazed window overlooking the rear garden, built-in wardrobe, door to-
Ensuite Shower- Tiled enclosure with tempered glass door.
Bedroom- Front aspect uPvc double glazed window.
Bedroom- Rear aspect uPvc double glazed window.
Bathroom- Refitted with a modern white suite comprising a panel enclosed bath with chromed taps, wash hand basin set in vanity unit, low level w.c. with a concealed cistern, part tiled walls, obscured uPvc double glazed window.
OUTSIDE
Front Garden- An enclosed front garden, well stocked with shrubs and enclosed by brick walling with gated access.
Rear Garden- A good size garden, predominantly laid to lawn with area of paved patio. Timber fencing with gated side access.
Allocated Parking Space- Parking for 1 car.
Visitor Parking
The Grange is a private cul-de-sac off Barcombe High Street, with immediate access to the bus stop, village pub and excellent village store. There is a business hub which provides meeting rooms for hire and a further pub which offers the opportunity to hire rowing boats along the River Ouse.
The primary school is a safe 5 minute walk, with the village hall a little further. The house backs onto the village sports ground, the bowling club and beyond the primary school to open countryside.
Barcombe also boasts a sports and recreation ground and allotments. Scenic walks are aplenty with public footpaths through ancient woodland, countryside with magnificent views and river walks at nearby Barcombe Mills.
Lewes is approximately 5 miles away with Cooksbridge Railway Station just over 2 miles, (London Victoria (65 mins) and London Bridge (90 mins). Lewes` historic town centre has an abundance of period properties and attractions, together with an excellent range of independent shops, pubs, cafes, restaurants and the superb Depot Cinema.
Tenure – Freehold
Electric Heating – Double Glazing.
EPC Rating – D- Expired
Council Tax Band – D
For further enquiries or to arrange a viewing, please contact the office on
EPC Rating: D
Garden
A good size rear garden, laid to lawn and enclosed by fencing with gated side access.
Parking - Allocated parking
Allocated parking space outside front of property. Visitor parking nearby
Brochures
Brochure 1- COUNCIL TAXA payment made to your local authority in order to pay for local services like schools, libraries, and refuse collection. The amount you pay depends on the value of the property.Read more about council Tax in our glossary page.
- Band: D
- PARKINGDetails of how and where vehicles can be parked, and any associated costs.Read more about parking in our glossary page.
- Off street
- GARDENA property has access to an outdoor space, which could be private or shared.
- Private garden
- ACCESSIBILITYHow a property has been adapted to meet the needs of vulnerable or disabled individuals.Read more about accessibility in our glossary page.
- Ask agent
Energy performance certificate - ask agent
The Grange, Barcombe, BN8
Add your favourite places to see how long it takes you to get there.
__mins driving to your place


Mansell McTaggart in Lewes are your local experts for selling and renting properties across this sought after county town and out into the glorious surrounding villages.
We work closely with our network of 23 other Sussex offices to bring you the widest selection of properties and to reach the highest number of buyers and tenants. We combine an unrivalled marketing package with good old fashioned service to create a bespoke service which is uniquely personal to you.
Located in the heart of this historic Sussex town, our prominent office is brimming with an experienced and professional sales and lettings team who work together to ensure your buying or selling journey is as smooth as possible. Our wealth of local knowledge of Lewes and the surrounding areas, coupled with our marketing expertise means you can be sure of a truly bespoke experience.
We will fully support you in your search or sale, keeping communication open from the moment you chose to work with us right through to your moving day and beyond.
Pop in, email or call for a free, no obligation discussion about selling your property.
01273 407929
lewes@mansellmctaggart.co.uk
Your mortgage
Notes
Staying secure when looking for property
Ensure you're up to date with our latest advice on how to avoid fraud or scams when looking for property online.
Visit our security centre to find out moreDisclaimer - Property reference f4c774b5-b39c-40c3-82c9-5954f7dd29ce. The information displayed about this property comprises a property advertisement. Rightmove.co.uk makes no warranty as to the accuracy or completeness of the advertisement or any linked or associated information, and Rightmove has no control over the content. This property advertisement does not constitute property particulars. The information is provided and maintained by Mansell McTaggart, Lewes. Please contact the selling agent or developer directly to obtain any information which may be available under the terms of The Energy Performance of Buildings (Certificates and Inspections) (England and Wales) Regulations 2007 or the Home Report if in relation to a residential property in Scotland.
*This is the average speed from the provider with the fastest broadband package available at this postcode. The average speed displayed is based on the download speeds of at least 50% of customers at peak time (8pm to 10pm). Fibre/cable services at the postcode are subject to availability and may differ between properties within a postcode. Speeds can be affected by a range of technical and environmental factors. The speed at the property may be lower than that listed above. You can check the estimated speed and confirm availability to a property prior to purchasing on the broadband provider's website. Providers may increase charges. The information is provided and maintained by Decision Technologies Limited. **This is indicative only and based on a 2-person household with multiple devices and simultaneous usage. Broadband performance is affected by multiple factors including number of occupants and devices, simultaneous usage, router range etc. For more information speak to your broadband provider.
Map data ©OpenStreetMap contributors.





