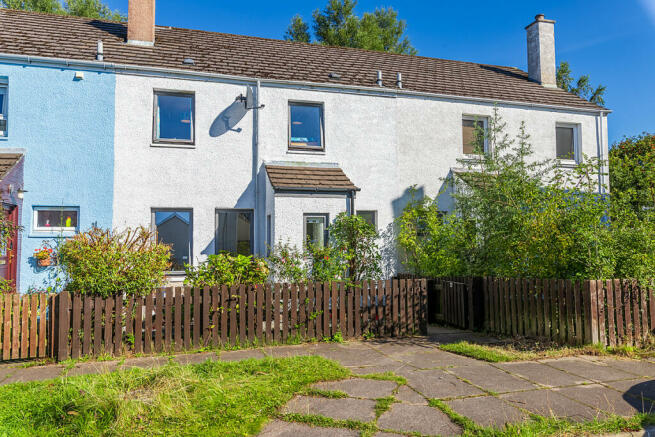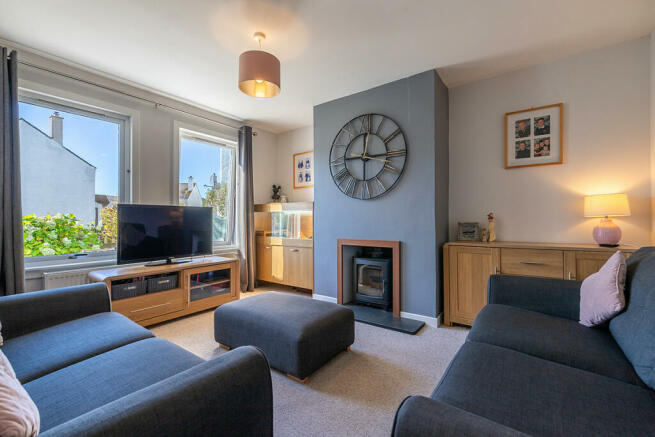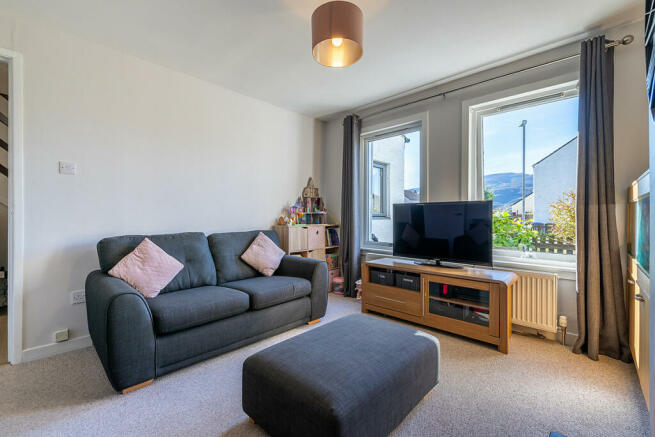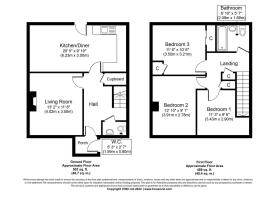Morefield Place, Ullapool, IV26 2TS

- PROPERTY TYPE
Terraced
- BEDROOMS
3
- BATHROOMS
1
- SIZE
1,001 sq ft
93 sq m
- TENUREDescribes how you own a property. There are different types of tenure - freehold, leasehold, and commonhold.Read more about tenure in our glossary page.
Freehold
Key features
- Entrance Vestibule with Storage For Outdoor Essentials
- Spacious Living Room with Multi-Fuel Stove
- Large Dining Space with Room For Large Table & Chairs
- 3 Good Size Bedrooms Upstairs
- Efficient Air-Source Heat Pump Installed
- Sleek Wood Laminate Flooring
- Modern Black & White Styled Kitchen
- Convenient Downstairs Toilet
- Generous Family Garden with Shed
- Easy Access to Shops, Schools & Services
Description
As you arrive, the low-maintenance front garden is designed with practicality in mind. Stone chips and mature shrubs provide a sense of privacy while also enhancing the home's curb appeal. Entering through the front porch, you'll find a small vestibule that serves as the perfect spot for storing shoes, coats and outdoor essentials, ideal for keeping the wet and cold out of the house. The hallway immediately sets the tone with sleek wood laminate flooring that continues into the open plan kitchen dining room.
This area is a real highlight of the home, designed with modern living in mind. The kitchen features sleek, white gloss cabinets with chrome handles, contrasted by black tiling on the white painted walls. A granite sink adds a touch of elegance, while the built-in electric hob, extractor hood and double oven provide all the modern conveniences you could need. The adjoining dining area is spacious and can accommodate a large table and chairs, perfect for family meals or entertaining guests.
In the living room, soft cream tones are complemented by a striking blue feature wall, adding warmth and style to the space. The chimney breast is home to a multi-fuel stove, making it the ideal focal point for cosy evenings. With two good-sized windows and a large radiator, the room remains bright, airy and inviting all year-round.
Also on the ground floor, you'll find a convenient cloakroom fitted with modern grey-tiled walls which compliment the white walls and white toilet and wash-hand basin. It’s the perfect addition for guests or for use during the day, adding practicality to the home.
Upstairs, the property enjoys three bedrooms. The master bedroom is a good-sized double, featuring a large built-in open wardrobe for ample storage. The second bedroom also has space for a double bed and is decorated in neutral tones, ready for personalization. The third bedroom, a longer and slimmer room, would be ideal for a single bed, bunk beds or even as a nursery or home office. Each room is naturally bright and well-sized, providing flexibility for various living arrangements.
The family bathroom on the first floor includes a bath with an electric shower over it, along with a white WC and sink. Neutral tones are used throughout the bathroom, creating a clean and refreshing space.
The rear garden is a good-sized family-friendly space, laid mainly to grass with a paved pathway running through. With a wooden shed offering additional storage, the garden provides plenty of room for outdoor play or relaxation. Beyond the garden, you'll enjoy the peaceful backdrop of lush green trees, adding to the sense of tranquillity.
Heating is provided by a modern electric air-source heat pump that powers steel panel radiators throughout the house. The property benefits from an efficient energy setup, ensuring both warmth and cost-effectiveness. Double glazing on all windows further enhances the home’s energy efficiency and comfort.
Set in a quiet residential area on the outskirts of Ullapool, this home offers both serenity and convenience. It’s ideal for first-time buyers, families or anyone looking for a property they can add their own personal touches to. This house is an inviting canvas, ready to be shaped into a place you can truly call home.
About Ullapool
Ullapool, a picturesque fishing village on the north-west coast of Scotland, is known for its stunning natural beauty and vibrant community. Nestled on the shores of Loch Broom, Ullapool offers breathtaking views of the surrounding mountains and lochs, making it an ideal location for nature lovers and outdoor enthusiasts. The village serves as a gateway to the rugged landscapes of the Northwest Highlands, offering easy access to hiking, cycling, fishing, and wildlife watching. Ullapool is also a major ferry port, offering services to the Outer Hebrides, making it a key link for island travel.
Ullapool is well-equipped with local amenities including shops, cafes, restaurants and a supermarket, providing everything residents need for daily life. The village also has a leisure centre, a library and a medical practice. Ullapool Primary School and Ullapool High School cater to the educational needs of local children, making it a great choice for families.
With its welcoming community, stunning natural surroundings and range of amenities, Ullapool is an attractive location for those looking to buy property and enjoy a peaceful yet connected lifestyle in the Highlands.
General Information:
Services: Mains Water, Electric
Council Tax Band: C
EPC Rating: C(74)
Entry Date: Early entry available
Home Report: Available on request.
Viewings: 7 Days accompanied by agent.
- COUNCIL TAXA payment made to your local authority in order to pay for local services like schools, libraries, and refuse collection. The amount you pay depends on the value of the property.Read more about council Tax in our glossary page.
- Band: C
- PARKINGDetails of how and where vehicles can be parked, and any associated costs.Read more about parking in our glossary page.
- Ask agent
- GARDENA property has access to an outdoor space, which could be private or shared.
- Yes
- ACCESSIBILITYHow a property has been adapted to meet the needs of vulnerable or disabled individuals.Read more about accessibility in our glossary page.
- Ask agent
Morefield Place, Ullapool, IV26 2TS
Add an important place to see how long it'd take to get there from our property listings.
__mins driving to your place
Your mortgage
Notes
Staying secure when looking for property
Ensure you're up to date with our latest advice on how to avoid fraud or scams when looking for property online.
Visit our security centre to find out moreDisclaimer - Property reference RX420538. The information displayed about this property comprises a property advertisement. Rightmove.co.uk makes no warranty as to the accuracy or completeness of the advertisement or any linked or associated information, and Rightmove has no control over the content. This property advertisement does not constitute property particulars. The information is provided and maintained by Hamish Homes Ltd, Inverness. Please contact the selling agent or developer directly to obtain any information which may be available under the terms of The Energy Performance of Buildings (Certificates and Inspections) (England and Wales) Regulations 2007 or the Home Report if in relation to a residential property in Scotland.
*This is the average speed from the provider with the fastest broadband package available at this postcode. The average speed displayed is based on the download speeds of at least 50% of customers at peak time (8pm to 10pm). Fibre/cable services at the postcode are subject to availability and may differ between properties within a postcode. Speeds can be affected by a range of technical and environmental factors. The speed at the property may be lower than that listed above. You can check the estimated speed and confirm availability to a property prior to purchasing on the broadband provider's website. Providers may increase charges. The information is provided and maintained by Decision Technologies Limited. **This is indicative only and based on a 2-person household with multiple devices and simultaneous usage. Broadband performance is affected by multiple factors including number of occupants and devices, simultaneous usage, router range etc. For more information speak to your broadband provider.
Map data ©OpenStreetMap contributors.




