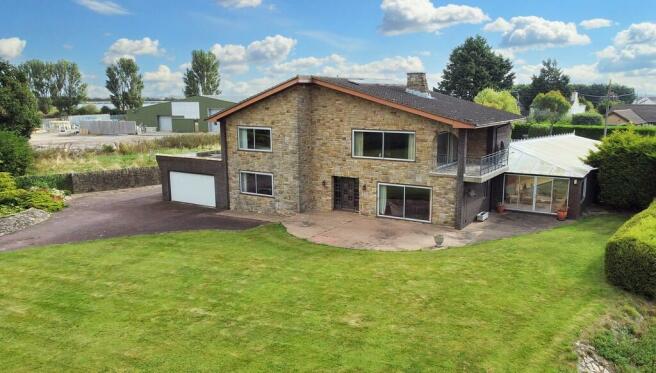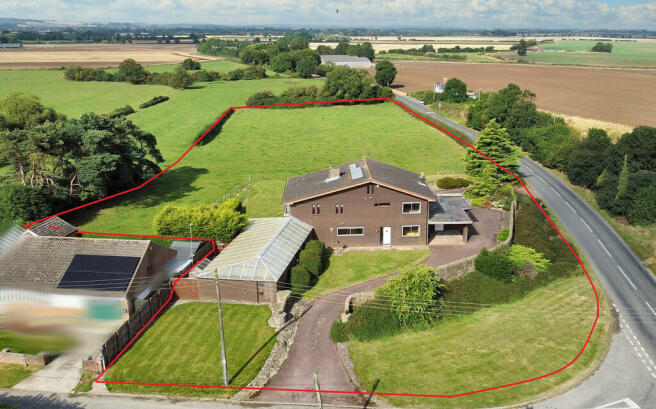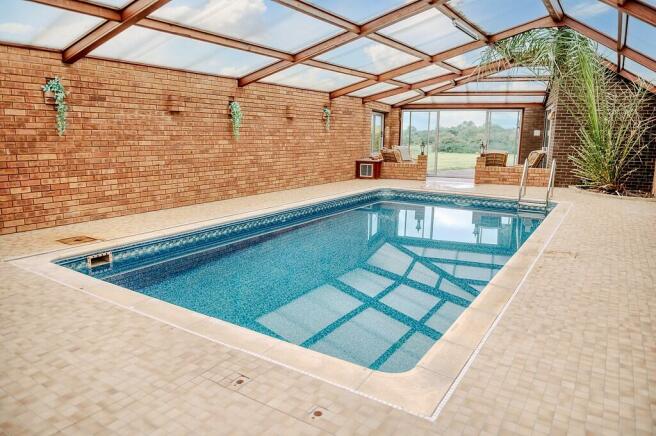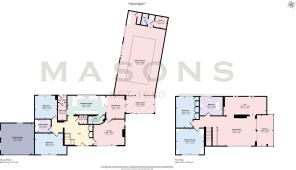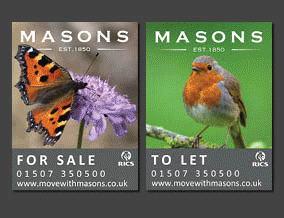
Thurlby, Alford LN13 9JL

- PROPERTY TYPE
Detached
- BEDROOMS
4
- BATHROOMS
2
- SIZE
3,960 sq ft
368 sq m
- TENUREDescribes how you own a property. There are different types of tenure - freehold, leasehold, and commonhold.Read more about tenure in our glossary page.
Freehold
Key features
- Uniquely designed detached home set in 2.85 acres (sts)
- No onward chain
- Indoor swimming pool with sauna and shower
- Double entrance drive and double garage and car port
- Superb views over Lincolnshire countryside
- 4 double bedrooms and 2 bathrooms
- Stunning first floor family entertaining room with bar and balcony
- Ideal for equestrian use
- Virtual tour available
Description
Inside, the home offers a flexible living space, including an entrance hall, lounge, kitchen, dining room, garden room, shower room, and two bedrooms. The garden room provides access to the swimming pool, which is complemented by a separate sauna and shower room. On the first floor, you'll find two additional double bedrooms, the main bathroom, and a highlight of the property-a spacious open-plan family room that leads to a bar and balcony, offering panoramic views of the picturesque countryside.
Externally, the property is surrounded by beautifully maintained gardens, accessible from a double entrance tarmac driveway that leads to a double garage and car port. The paddock beyond offers ideal opportunities for equestrian activities.
Directions Travel north out of Alford on the A1104 and bear right at the fork onto Bilsby Road continuing along the A1111 for a number of miles before taking the right turning signposted Thurlby onto the B1449, travel for a further few miles until arriving at Thurlby village and the property will be found on the right-hand side just before the former car sales garage.
The Property This unique property has been owned by the original vendor since its creation, crafted to an exceptional standard by a renowned local builder. With its distinctive blend of Spanish and Alpine influences, the home boasts high-quality features including stone structures and a thoughtfully designed layout that maximizes its beautiful location. Highlights include a heated indoor swimming pool and sauna, as well as a magnificent first-floor family room with a bar and balcony that offer panoramic views of the surrounding countryside. The property is equipped with an oil-fired warm air ducting system and features aluminium double-glazed windows throughout. Additional standout elements include vaulted ceilings with exposed timber beams, exposed stone walls, and expansive windows that frame the breathtaking views.
Accommodation (Approximate room dimensions are shown on the floor plans which are indicative of the room layout and not to specific scale)
Entrance Hall Part glazed timber entrance door with leaded windows into the spacious hallway, having ornate stone and timber features with open tread logged stairs with cast iron railings to first floor below which is a pond enclosure with pump within, carpeted floor and solid timber entrance doors to further rooms. To the side is a good range of built-in wardrobes with large pantry cupboard to side fitted with shelving and having the alarm control panel.
Sitting Room Spacious reception room at the front of the property with sliding patio doors, window to side aspect, curved stone clad wall with inset fishtank, carpeted floor and feature fireplace to side with timber hearth and brick backing, built-in corner TV cabinet to side with doorway through to:
Dining Room Spacious reception room used as a dining room with sliding patio doors into swimming pool, carpeted floor and exposed timber beams to ceiling, stone arched opening with cast iron railings into:
Breakfast Kitchen Having a good range of base and wall units with solid timber doors and marble effect laminated work surfaces, twin bowl stainless steel sink with tiling to splash backs, four ring electric hob with extractor hood above and an AEG built-in double electric oven, built-in fridge to side with the worktop extending to provide a breakfast bar area, built-in Hotpoint dishwasher.
Utility Room Useful room to side with space and plumbing for washing machine and further white goods, extractor fan to ceiling and tile effect vinyl cushion floor.
Rear Lobby Timber entrance door with window to side with further glazed timber door into further lobby area with exposed stonework wall, tile effect vinyl cushion flooring, coloured glass blocks to one end and built-in cupboards to side with stone arch opening into the kitchen.
Bedroom 3 Positioned to the rear being a ground floor double bedroom with neutrally decorated walls, large window to rear aspect and carpeted floors.
Bedroom 4 Further double bedroom positioned to the front with carpeted floor, large window and a built-in desk to side with fitted shelves above with the room currently set up as a games room and having electric consumer unit to side.
Shower Room Low level WC, bidet, walk-in shower with thermostatic mixer and wash hand basin with cupboards below, tiling to all walls and panelling with shaver point and tile effect floor and extractor fan to wall.
Swimming Pool A superb feature of the property positioned to the side having initial sitting area with sliding patio doors, ideal for relaxing in on a summer's evening with step up into the swimming pool area having a timber framed roof with polycarbonate panels, large swimming pool to centre with stepped entry, tiled floor surround.
To one end is housed the oil fired boiler and electric consumer unit and filtration systems fitted within a cupboard, storage cupboard to side and opening into a built-in sauna unit with timber door, sauna system and timber benches within with pine cladding throughout, adjacent is a shower with glazed door and electric shower unit, panelling to sides with door adjacent giving access to the WC with wash hand basin adjacent.
First Floor Family Room Spacious first floor reception area being a superb feature of the property, having vaulted ceiling with exposed timber beams, exposed brick and stone walls, carpeted floor throughout with a large central dual aspect fireplace with log effect gas fire, stunning views and sunsets from the large windows looking across to the Lincolnshire Wolds for miles around, also having large sliding patio doors to side onto the superb balcony which has stone floor and railings to perimeter which captures the sun for the majority of the day. Opening from the main lounge area into:
Bar Area Superb built-in bar to side with fitted shelves and exposed brick and stone walls, timber beamed ceiling, windows to side with a further seating area adjacent with painted mural to wall with the entire space making a superb entertainment area for families and friends.
Master Bedroom Spacious double bedroom to the front aspect with large window, very generous in size and having built-in wardrobes and bedside tables with further range of wardrobes to opposite side with built-in dressing table, carpeted floor.
Bedroom 2 Further double bedroom to rear with large window and extensive range of built-in wardrobes with carpeted floor.
Family Bathroom A superb period style bathroom suite having sunken bath to side with tiled surround, wash hand basin set within worktop and fitted cupboards below, shaver point to side, low level WC, bidet, with carpeted floor, high level window, wall mounted heater and having large loft hatch to roof space with remainder of walls being fully tiled.
Double Garage Having remote electric up and over door to front with twin windows to side, concrete floor, lights and electric provided with shelving to sides, also housing the warm air ducting and oil fired central heating system with timer controls and sliding pedestrian door to rear.
Car Port Positioned behind the garage is a useful sheltered car port with inspection pit covered centrally.
Front Garden Accessed via a tarmac drive with pillared entrance with the drive rising up and above the road having raised gardens to either side with stone clad supports, large pond to one side with lighting within, the driveway leading up to the garage and extending around giving access to the rear entrance, stone built boundary wall and raised lawned garden spanning the full width of the property with concrete patio to front of house and access to swimming pool. Gateway to side of property giving access to an enclosed patio area with timber garden shed behind which is the oil storage tank.
Paddock Superb grass pasture paddock extending away from the front of the property and with a gradual downhill slope extending to around 2.85 acres (sts) in total, having hedged and open boundaries and part post and wire fenced, with the paddock making a superb opportunity for equestrian, horticultural or leisure use (subject to planning).
Rear Garden Having separate entrance from the side road and also including a grassed area to the left of the drive, which is owned by the property, stone pillared entrance to rear garden, tarmac drive extending and grassed area to side, high level stone wall with intricate iron railings within, with concrete path leading to rear entrance door.
Viewing: Strictly by prior appointment through the selling agent.
Covenant A clause will be placed on the land so that it can only be used as meadow, the grazing of cattle or sheep, for stabling exercise and grazing of horses or donkeys, for gardening or for the growing of trees or shrubs for a period of 25 years. The property is also available without the paddock if not required by the purchaser.
Location The property is positioned in a country setting just 3.5 miles from the market town of Alford yet only 4.5 miles from the long sandy beach at Anderby Creek. The larger market town of Louth is about 16 miles and Skegness 11 miles. Main regional centres are in Lincoln 42 miles, Grimsby 33 miles and Boston 28 miles. Thurlby stands in an attractive rural area of Lincolnshire with shops and schools in the market towns, village primary schools (the closest in adjoining village Huttoft) and a range of leisure facilities along the coast together with nature reserves.
General Information The particulars of this property are intended to give a fair and substantially correct overall description for the guidance of intending purchasers. No responsibility is to be assumed for individual items. No appliances have been tested. Fixtures, fittings, carpets and curtains are excluded unless otherwise stated. Plans/Maps are not to specific scale, are based on information supplied and subject to verification by a solicitor at sale stage. We are advised that the property is connected to mains electricity and water but no utility searches have been carried out to confirm at this stage.The property is in Council Tax band F.
- COUNCIL TAXA payment made to your local authority in order to pay for local services like schools, libraries, and refuse collection. The amount you pay depends on the value of the property.Read more about council Tax in our glossary page.
- Band: F
- PARKINGDetails of how and where vehicles can be parked, and any associated costs.Read more about parking in our glossary page.
- Garage,Covered,Off street
- GARDENA property has access to an outdoor space, which could be private or shared.
- Yes
- ACCESSIBILITYHow a property has been adapted to meet the needs of vulnerable or disabled individuals.Read more about accessibility in our glossary page.
- Ask agent
Thurlby, Alford LN13 9JL
Add an important place to see how long it'd take to get there from our property listings.
__mins driving to your place
Get an instant, personalised result:
- Show sellers you’re serious
- Secure viewings faster with agents
- No impact on your credit score
Your mortgage
Notes
Staying secure when looking for property
Ensure you're up to date with our latest advice on how to avoid fraud or scams when looking for property online.
Visit our security centre to find out moreDisclaimer - Property reference 101134008186. The information displayed about this property comprises a property advertisement. Rightmove.co.uk makes no warranty as to the accuracy or completeness of the advertisement or any linked or associated information, and Rightmove has no control over the content. This property advertisement does not constitute property particulars. The information is provided and maintained by Masons Sales, Louth. Please contact the selling agent or developer directly to obtain any information which may be available under the terms of The Energy Performance of Buildings (Certificates and Inspections) (England and Wales) Regulations 2007 or the Home Report if in relation to a residential property in Scotland.
*This is the average speed from the provider with the fastest broadband package available at this postcode. The average speed displayed is based on the download speeds of at least 50% of customers at peak time (8pm to 10pm). Fibre/cable services at the postcode are subject to availability and may differ between properties within a postcode. Speeds can be affected by a range of technical and environmental factors. The speed at the property may be lower than that listed above. You can check the estimated speed and confirm availability to a property prior to purchasing on the broadband provider's website. Providers may increase charges. The information is provided and maintained by Decision Technologies Limited. **This is indicative only and based on a 2-person household with multiple devices and simultaneous usage. Broadband performance is affected by multiple factors including number of occupants and devices, simultaneous usage, router range etc. For more information speak to your broadband provider.
Map data ©OpenStreetMap contributors.
