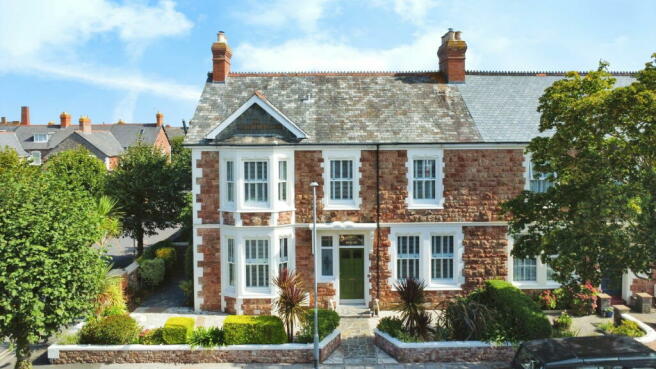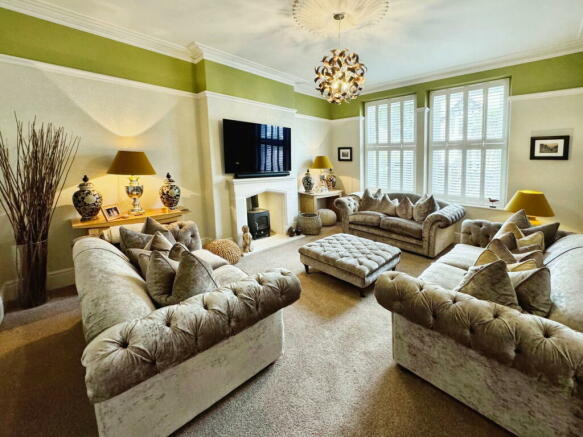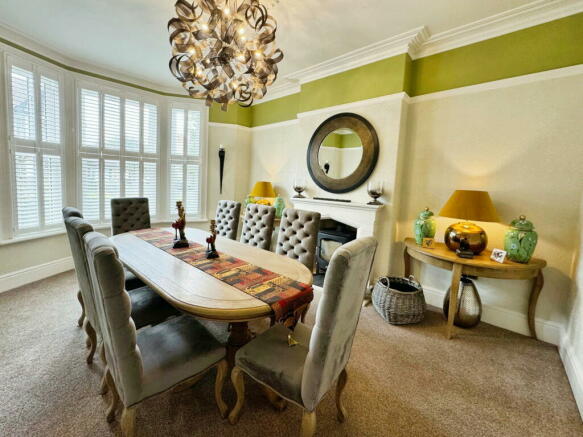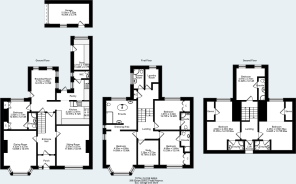Tregonwell House, Tregonwell Road, Minehead

- PROPERTY TYPE
Semi-Detached
- BEDROOMS
7
- BATHROOMS
8
- SIZE
Ask agent
- TENUREDescribes how you own a property. There are different types of tenure - freehold, leasehold, and commonhold.Read more about tenure in our glossary page.
Freehold
Key features
- Reference Number: RS0802
- Chain free
- Low-maintenance rear garden with charming patio areas and vibrant flower beds
- A perfect blend of historic charm and modern luxury
- Designed for easy conversion back to a bed and breakfast
- Ample parking for up to five vehicles, plus a garage and outbuilding
- Luxurious master bedroom featuring a "wow factor" ensuite with a dressing area
- Stunning kitchen equipped with high-spec Bosch appliances and butler's pantry
- Versatile layout with potential for a self-contained annexe
- Seven spacious double bedrooms, each with ensuite bathrooms
Description
Reference Number: RS0802
Property Description
Nestled in the heart of Minehead, this historically significant large semi-detached house has been meticulously renovated to an exceptional standard, making it a truly remarkable residence. Offering incredible flexibility, this property is perfect for families or those seeking a versatile living space.
As you enter, you’re greeted by a grand entrance hallway that sets the tone for the home. The impressive layout features a spacious dining room, ideal for hosting special occasions. This inviting space boasts a charming log burner, original coving, and a beautiful bay window that fills the room with natural light.
The living room mirrors the dining room’s elegance, also featuring original coving and a log burner, creating a warm and welcoming atmosphere. Both rooms are generous in size, providing ample space for relaxation and entertainment, making them standout features upon entering.
On the ground floor, the versatile layout offers the potential for a self-contained annexe. One of the seven bedrooms, complete with an ensuite, is situated at the rear of the property, adjacent to a lovely separate sitting room, perfect for guests or extended family.
Continuing through the ground floor, you’ll find the stunning kitchen area, finished to a high specification and designed for both functionality and style. This gorgeous space features a Bosch combination microwave oven, a Bosch roasting oven and grill, and a five-ring induction hob with an extractor fan, ensuring a top-notch cooking experience.
Adjacent to the kitchen is the butler's pantry, an exceptional utility space that includes an undercounter fridge and freezer, providing ample storage and convenience for meal preparation. This thoughtfully designed area enhances the kitchen’s functionality while maintaining an elegant aesthetic.
As you ascend to the first-floor landing, you'll discover three further bedrooms, each with their own ensuite bathroom, offering both privacy and comfort. The master bedroom is the absolute standout, featuring a breathtaking design that truly embodies luxury. This spacious retreat includes a dressing area and an ensuite that is nothing short of extraordinary.
The master ensuite boasts a freestanding bath, a walk-in shower, and a Japanese bidet toilet with a heated seat, offering modern conveniences such as light, water temperature control, jet direction control, and a remote control for added comfort. Additional features include a heated towel rail and underfloor heating, along with a three-directional shower that enhances the spa-like experience.
To complement the master suite, there is a stylish wardrobe area within the bathroom and a separate dressing area, providing ample space for your belongings.
On the first floor, you’ll also find a well-appointed study, a laundry room, an airing cupboard, and an additional shower room, ensuring plenty of storage and functionality for everyday living.
Ascending to the second floor, you’ll find three additional bedrooms, each thoughtfully designed with its own ensuite bathroom, providing comfort and privacy for family or guests. These versatile spaces are perfect for accommodating a variety of needs, whether for family members or visitors.
The second-floor landing also features convenient access to the loft, offering additional storage options.
This exceptional property boasts a range of features that enhance its charm and functionality. Highlights include a brand new Worcester boiler and brand new radiators in almost every room, ensuring comfort and efficiency throughout the home. The property benefits from a three-phase electricity supply, accommodating the demands of modern living.
The interior showcases beautiful heritage wallpaper from 1900-1915, complemented by elegant finishes from Farrow & Ball and Little Green paint, adding character and sophistication to the space. The dining room and living room feature original coving, while the rest of the house has been matched to the period and installed, including ceiling roses, preserving the historic essence of this stunning property.
The property has been cleverly designed with emergency lighting, fire doors, and fire alarms, making it easy to convert back into a bed and breakfast should you desire.
The rear garden has been thoughtfully designed for low maintenance while remaining beautifully presented. It features inviting patio areas and a wonderful seating space, all surrounded by vibrant flower beds, creating a tranquil outdoor retreat.
In addition, the property offers a parking area that can comfortably accommodate up to five vehicles, ensuring convenience for residents and guests. A garage provides further storage options, while an outbuilding with a sink and electrics adds to the property’s functionality, making it ideal for a variety of uses.
Reference Number: RS0802
- COUNCIL TAXA payment made to your local authority in order to pay for local services like schools, libraries, and refuse collection. The amount you pay depends on the value of the property.Read more about council Tax in our glossary page.
- Band: F
- PARKINGDetails of how and where vehicles can be parked, and any associated costs.Read more about parking in our glossary page.
- Garage,Driveway,Gated
- GARDENA property has access to an outdoor space, which could be private or shared.
- Private garden,Patio
- ACCESSIBILITYHow a property has been adapted to meet the needs of vulnerable or disabled individuals.Read more about accessibility in our glossary page.
- Level access
Energy performance certificate - ask agent
Tregonwell House, Tregonwell Road, Minehead
Add an important place to see how long it'd take to get there from our property listings.
__mins driving to your place
Your mortgage
Notes
Staying secure when looking for property
Ensure you're up to date with our latest advice on how to avoid fraud or scams when looking for property online.
Visit our security centre to find out moreDisclaimer - Property reference S1081639. The information displayed about this property comprises a property advertisement. Rightmove.co.uk makes no warranty as to the accuracy or completeness of the advertisement or any linked or associated information, and Rightmove has no control over the content. This property advertisement does not constitute property particulars. The information is provided and maintained by eXp UK, South West. Please contact the selling agent or developer directly to obtain any information which may be available under the terms of The Energy Performance of Buildings (Certificates and Inspections) (England and Wales) Regulations 2007 or the Home Report if in relation to a residential property in Scotland.
*This is the average speed from the provider with the fastest broadband package available at this postcode. The average speed displayed is based on the download speeds of at least 50% of customers at peak time (8pm to 10pm). Fibre/cable services at the postcode are subject to availability and may differ between properties within a postcode. Speeds can be affected by a range of technical and environmental factors. The speed at the property may be lower than that listed above. You can check the estimated speed and confirm availability to a property prior to purchasing on the broadband provider's website. Providers may increase charges. The information is provided and maintained by Decision Technologies Limited. **This is indicative only and based on a 2-person household with multiple devices and simultaneous usage. Broadband performance is affected by multiple factors including number of occupants and devices, simultaneous usage, router range etc. For more information speak to your broadband provider.
Map data ©OpenStreetMap contributors.




