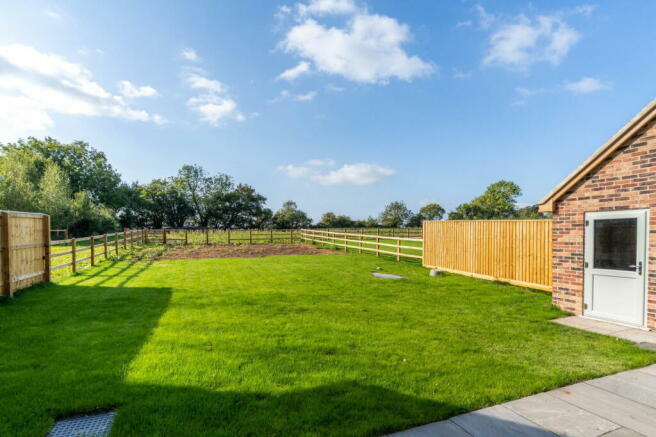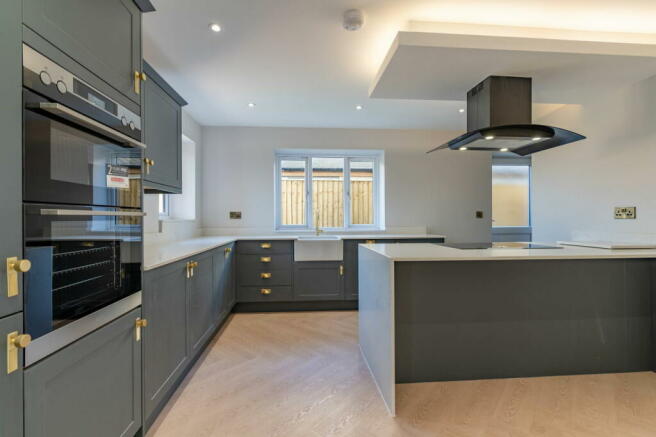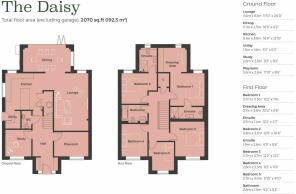Highland Place, Minsterworth, Gloucester, GL2 8JH

- PROPERTY TYPE
Detached
- BEDROOMS
5
- BATHROOMS
3
- SIZE
2,070 sq ft
192 sq m
- TENUREDescribes how you own a property. There are different types of tenure - freehold, leasehold, and commonhold.Read more about tenure in our glossary page.
Freehold
Key features
- Hawthorn Gardens - Private luxury devlopment
- Three different house types all circa 2000 sq ft
- The Daisy - A 5 double bedroom luxury detached house
- Three reception rooms, including the open plan living / dining room to the rear with a study and a play room to the front.
- Bedrooms 1 & 2 boasting en-suite Bathrooms
- Bespoke Kitchen with shaker style doors, quartz worktops and integral appliances
- Separate Utility Room
- Driveway and Garage
- Energy Efficient design with Solar panels, air source heat pumps, SUDS drainage systems and electric car charging point as standard
- Property Ref ST0728
Description
**PART EXCHANGE AVAILABLE**
Welcome to Hawthorn Gardens, a luxury development of four and five bedroom detached family homes all being roughly 2000sq ft in size and boasting large private rear gardens, garages, driveways and being built to the very highest standards with energy efficiency at the forefront of the design. Solar panels and air source heat pumps come fitted as standard.
There are three different house types available at Hawthorn Gardens each benefitting from fantastic living spaces and a high quality specification. These homes have been individually designed using the combined expertise and experience of architects, interior designers, landscape designers and ecologists to deliver the very best in modern living. The homes here have been built using traditional methods and features that reflect the local environment in conjunction with today’s standards of efficiency and luxury. These beautiful family homes enjoy superb outdoor spaces, with bi-folding doors opening out onto the rear gardens bringing the outdoors in, and benefit from fantastic tranquil views into the surrounding gardens and mature landscape beyond.
For your peace of mind, the properties also benefit from a 10-year warranty. Modern features such as smart meters and superfast broadband capability are in place as standard plus communal landscaping, street lighting, furniture and compost bins – all helping to give a community aspect to this private estate.
The Daisy is a beautiful five bedroom, three bathroom home with modern family living in mind at the rear with the wrap around open plan Living / Kitchen / Dining room. Entering through the front door you will be immediately hit by the quality and standard of finish. The hallway has Amtico flooring installed and the whole ground floor boasts under floor heating. On your right you have the playroom whilst on the left hand side is the study. Heading down the hallway you have the ground floor WC before arriving into the beautiful designer kitchen with shaker style doors and quartz worktops. The kitchen has a range of high end integrated appliances. Off the kitchen you will find the utility room behind. The kitchen then opens into the living room and dining area with bi-folding doors allowing you to open up the rear of the house, this will be the place to relax, unwind and let the outside in.
Heading upstairs you have the five bedrooms, four of which are good doubles with both bedrooms one & two boasting en-suite shower rooms and bedroom one also having a walk dressing area. Bedroom five is a small double / large singe room. The family bathroom completes the accommodation.
Externally, to the side of the house there is a block paved driveway leading down to the garage. Gated access then takes you through to the rear garden which is lawned and opens on to the countryside behind. The house also boasts an electric car charging point alongside all the other energy saving features.
KITCHEN & UTILITY
• Bespoke designed kitchen with shaker style doors and quartz worktops
• Range of high-quality appliances (cooker, hob, dishwasher, fridge/freezer)
• Integrated Belfast sinks
• Special features include drawer inserts for easy organisation, large pan drawers and integrated bin pull-outs
BATHROOMS & EN-SUITES
• Sanitaryware with brushed gold taps and bath fillers
• Wall hung toilet, floating sinks and towel radiators
• Spot lighting to main ceiling
• Tiling throughout
DOORS, WINDOWS & FLOORING
• Aluminium bi-fold doors to living areas
• uPVC Agate Grey windows with double glazing
• Amtico tiles to ground floor living areas
HEATING, LIGHTING & ELECTRICS
• Solar PV electric panels reducing electrical consumption
• Air source heat pump to power heating and hot water
• Zoned underfloor heating to ground floor and radiators to upper floors with smart controls
• LED lighting throughout
• PIR lighting to outside areas
• Antique brass sockets and switches
• Superfast broadband capability
EXTERNAL
• Paved patio area at rear
• External power socket and tap
• Block paved driveways and tarmac entrance road
• Low level planting and landscaping to front
• Private garages to all plots plus additional allocated parking
• Rear gardens finished with natural hedgerows to encourage wildlife habitation
Energy efficiency
Supplemented with renewable energy through the use of solar PV and air source heat pumps and the incorporation of SUDS drainage systems that reduce the impact on local infrastructure. Low energy lighting and reduced water consumption are incorporated into the specification as well as the use of efficient heating systems and smart meters. Furthermore, the availability of reliable public transport links are key to the promotion of sustainable living and we do also provide EV charging points to all new homes.
Location
The village of Minsterworth is located on the A48 main road between Gloucester and Chepstow and is on the doorstep of the Royal Forest of Dean. It lies on the border of Gloucester on the north bank of the River Severn and is one of the best places to view the famous Severn Bore – an impressive tidal wave of water which works its way up the Severn Estuary over 25 miles between Awre and Gloucester – attracting hosts of spectators and extreme sports enthusiasts on a number of occasions every year. Head towards Westbury on Severn and you will find a butchers and also the Severn & Wye Smokery café, restaurant and foodstore. The small village of Minsterworth is claimed, by some, to be one of the longest as it stretches for several miles along the A48. The village also has a long history and was at one point owned by the rebellious Simon de Montfort 6th Earl of Leicester.
However, if water is not your thing then there are plenty of other ways to enjoy the countryside with numerous trails available at nearby Forest of Dean to experience either on foot, by bike or on horseback. Meanwhile, more conventional entertainment and shopping options can be found in Gloucester at the ever-expanding Gloucester Quays which is less than 5 miles away with desirable Cheltenham slightly further away.
There are excellent road links from Minsterworth to Gloucester, Cheltenham, and Chepstow. The M5 motorway provides links to Bristol and Birmingham. There are direct trains via Swindon or Bristol Parkway to London Paddington from Gloucester Station and International Airports at Bristol and Birmingham approximately 35 miles distant.
Property Ref ST0728
Brochures
Brochure 1Full Details- COUNCIL TAXA payment made to your local authority in order to pay for local services like schools, libraries, and refuse collection. The amount you pay depends on the value of the property.Read more about council Tax in our glossary page.
- Ask agent
- PARKINGDetails of how and where vehicles can be parked, and any associated costs.Read more about parking in our glossary page.
- Garage,Driveway
- GARDENA property has access to an outdoor space, which could be private or shared.
- Private garden
- ACCESSIBILITYHow a property has been adapted to meet the needs of vulnerable or disabled individuals.Read more about accessibility in our glossary page.
- Ask agent
Energy performance certificate - ask agent
Highland Place, Minsterworth, Gloucester, GL2 8JH
Add an important place to see how long it'd take to get there from our property listings.
__mins driving to your place
Get an instant, personalised result:
- Show sellers you’re serious
- Secure viewings faster with agents
- No impact on your credit score
Your mortgage
Notes
Staying secure when looking for property
Ensure you're up to date with our latest advice on how to avoid fraud or scams when looking for property online.
Visit our security centre to find out moreDisclaimer - Property reference S1081747. The information displayed about this property comprises a property advertisement. Rightmove.co.uk makes no warranty as to the accuracy or completeness of the advertisement or any linked or associated information, and Rightmove has no control over the content. This property advertisement does not constitute property particulars. The information is provided and maintained by eXp UK, South West. Please contact the selling agent or developer directly to obtain any information which may be available under the terms of The Energy Performance of Buildings (Certificates and Inspections) (England and Wales) Regulations 2007 or the Home Report if in relation to a residential property in Scotland.
*This is the average speed from the provider with the fastest broadband package available at this postcode. The average speed displayed is based on the download speeds of at least 50% of customers at peak time (8pm to 10pm). Fibre/cable services at the postcode are subject to availability and may differ between properties within a postcode. Speeds can be affected by a range of technical and environmental factors. The speed at the property may be lower than that listed above. You can check the estimated speed and confirm availability to a property prior to purchasing on the broadband provider's website. Providers may increase charges. The information is provided and maintained by Decision Technologies Limited. **This is indicative only and based on a 2-person household with multiple devices and simultaneous usage. Broadband performance is affected by multiple factors including number of occupants and devices, simultaneous usage, router range etc. For more information speak to your broadband provider.
Map data ©OpenStreetMap contributors.




