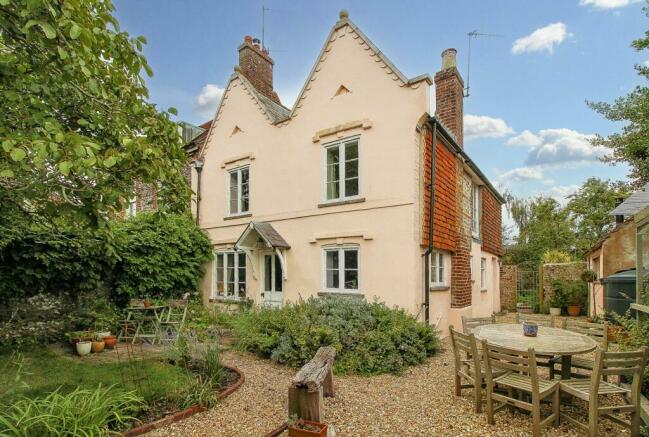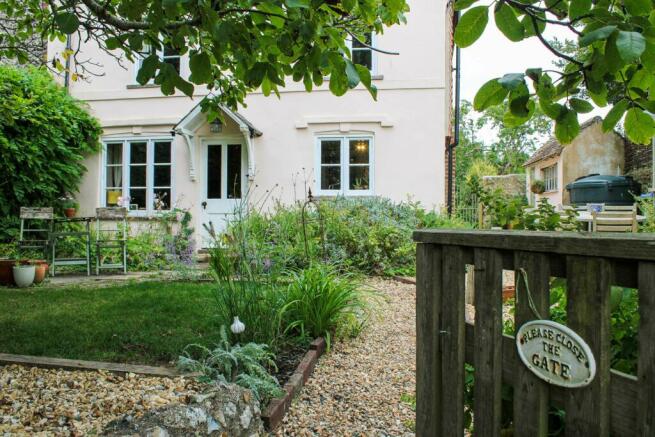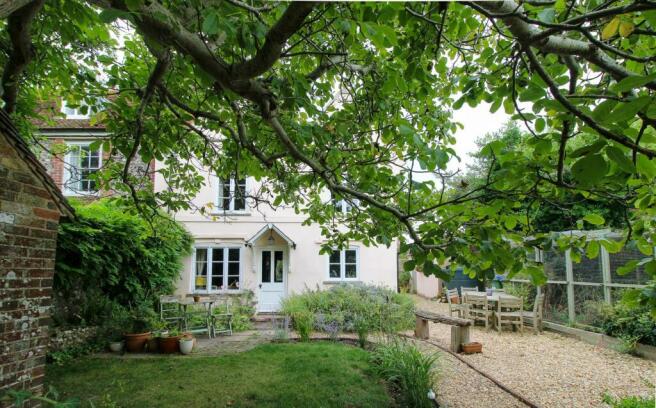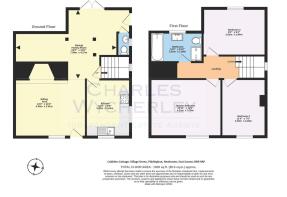Piddinghoe

- PROPERTY TYPE
Semi-Detached
- BEDROOMS
3
- BATHROOMS
1
- SIZE
Ask agent
- TENUREDescribes how you own a property. There are different types of tenure - freehold, leasehold, and commonhold.Read more about tenure in our glossary page.
Freehold
Description
Piddinghoe is a characterful & attractive village particularly in the this section and is just yards from a footpath to the banks of the River Ouse. Newhaven is about 2 miles, Lewes 6 miles with its historic town centre including period attractions, individual shops, cafes & restaurants. Lewes has 3 superstores, a superb cinema and a railway station which allows easy commuting to London and Brighton.
FIRST FLOOR
LANDING
Exposed brick chimney. Hatch to insulated loft space. Exposed wall and ceiling beams. Painted wooden floorboards. Recessed spotlights. Stairs with exposed oak steps. Exposed wooden hand rail. Tall picture walls to the West side garden.
MASTER BEDROOM - 13`10 x 12`4
Double casement window to front garden. Double radiator. Exposed brick alcove. Dimmer switch with recessed spotlights. Latch door. Telephone point.
BEDROOM 2 - 9`3 x 9`4
Sloped vaulted ceiling, 12`6 ceiling height with exposed ceiling beams. Double casement windows to south facing garden. Mezzanine ceiling with painted wooden steps to a bed platform, with storage/study space below. Exposed wall beams. Dimmer switch. Latch door.
BEDROOM 3 - 11`4 x 7`5
Casement window with super view over old village & front garden. Hatch to second insulated roof space. Double radiator. Exposed wall beams. Latched door. Coir carpet.
BATHROOM 12`6 x 6`10
Bath/shower of white suite of wood panelled bath with mixer taps and shower attachment, with tiled splashback. Waverley pedestal wash basin with low level W.C. Wide casement window. Shaver point. Wall light. Recessed spotlights. Radiator with chromium towel rail. Painted wooden floorboards. Glazed shower cubicle with independent mains shower with tiled walls and shower tray.
GROUND FLOOR
Double glazed entrance door to SITTING AREA - 14`3 x 11`6
Feature wall with exposed header brickwork & period beams inset with lime plaster render. Exposed ceiling beams. Oak floorboards. Brick Inglenook fireplace with huge Bresemer with cast iron woodburner. Double radiator. Oak sill with casement windows to front garden. Tv point. Arch to;
OPEN DINING/FAMILY ROOM - 23`3 full width x 14`.
Original wooden pillars. Exposed brickwork. Double aspect to double patio doors to rear garden and fitted door to side garden to west. Oak wooden floor. Currently being used as dining/play room/ music room. 2 radiators. Understairs cupboard. Exposed ceiling beams. Wall mural.
CLOAKROOM
White suite of low level W.C. Wash hand basin. Window could be removed to open up room further.
KITCHEN - 11`3 x 8`8
Stainless steel sink unit with single drainer and mixer taps. Modern fitted kitchen Work tops with drawers, pan drawers, cupboards and base cupboards. Lamona fitted oven. Lamona fitted 4 ringed induction hob. Bosch stainless steel extractor hood. Lamona stainless steel fitted oven. Space for fridge freezer. Double aspect with casement window to front and side garden. Painted ceiling beams. Stainless steel spotlights with dimmer switch. Latched door.
OUTSIDE
FRONT GARDEN
Timber gate to pebbled winding path. Brick seating area with lawn including flint raised beds and attractive beds to entrance porch with outside open brick and timber store(9`6 x 6`6) further pebbled seating area and frontage with a flint boundary wall & oil tank.
SIDE GARDEN
Pebbled path to side garden and outside light. Utility outbuilding (12 x 4`10)
Outbuilding tap, with space and plumbing for washing machine and freezer. Grand oil fired boiler. Santon modern hot water cylinder. Flint wall and wrought iron gate to;
SOUTH FACING REAR GARDEN
Brick patio for seating, shrubs, beds and hanging plot.
Notice
Please note we have not tested any apparatus, fixtures, fittings, or services. Interested parties must undertake their own investigation into the working order of these items. All measurements are approximate and photographs provided for guidance only.
Brochures
Web Details- COUNCIL TAXA payment made to your local authority in order to pay for local services like schools, libraries, and refuse collection. The amount you pay depends on the value of the property.Read more about council Tax in our glossary page.
- Band: F
- PARKINGDetails of how and where vehicles can be parked, and any associated costs.Read more about parking in our glossary page.
- Yes
- GARDENA property has access to an outdoor space, which could be private or shared.
- Private garden
- ACCESSIBILITYHow a property has been adapted to meet the needs of vulnerable or disabled individuals.Read more about accessibility in our glossary page.
- Ask agent
Energy performance certificate - ask agent
Piddinghoe
Add your favourite places to see how long it takes you to get there.
__mins driving to your place
Your mortgage
Notes
Staying secure when looking for property
Ensure you're up to date with our latest advice on how to avoid fraud or scams when looking for property online.
Visit our security centre to find out moreDisclaimer - Property reference 1166_CWYC. The information displayed about this property comprises a property advertisement. Rightmove.co.uk makes no warranty as to the accuracy or completeness of the advertisement or any linked or associated information, and Rightmove has no control over the content. This property advertisement does not constitute property particulars. The information is provided and maintained by Charles Wycherley Independent Estate Agents, Lewes. Please contact the selling agent or developer directly to obtain any information which may be available under the terms of The Energy Performance of Buildings (Certificates and Inspections) (England and Wales) Regulations 2007 or the Home Report if in relation to a residential property in Scotland.
*This is the average speed from the provider with the fastest broadband package available at this postcode. The average speed displayed is based on the download speeds of at least 50% of customers at peak time (8pm to 10pm). Fibre/cable services at the postcode are subject to availability and may differ between properties within a postcode. Speeds can be affected by a range of technical and environmental factors. The speed at the property may be lower than that listed above. You can check the estimated speed and confirm availability to a property prior to purchasing on the broadband provider's website. Providers may increase charges. The information is provided and maintained by Decision Technologies Limited. **This is indicative only and based on a 2-person household with multiple devices and simultaneous usage. Broadband performance is affected by multiple factors including number of occupants and devices, simultaneous usage, router range etc. For more information speak to your broadband provider.
Map data ©OpenStreetMap contributors.




