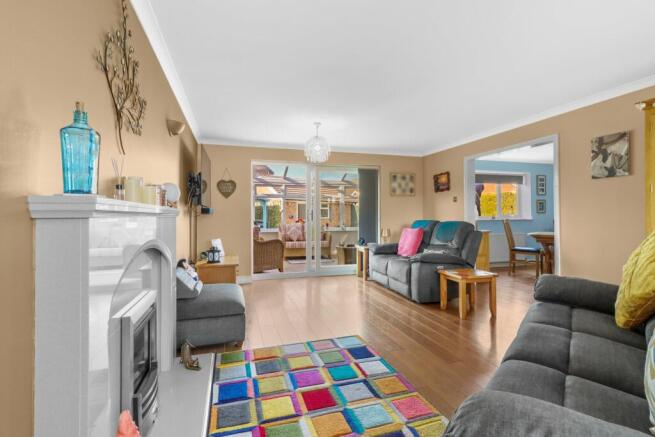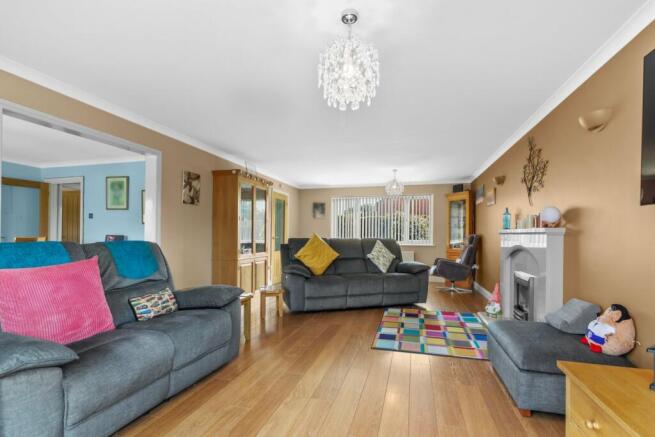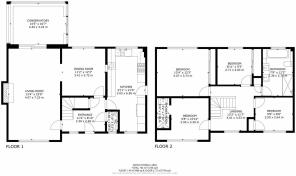Hazelwood Avenue, Eastbourne, BN22

- PROPERTY TYPE
Detached
- BEDROOMS
4
- BATHROOMS
2
- SIZE
Ask agent
- TENUREDescribes how you own a property. There are different types of tenure - freehold, leasehold, and commonhold.Read more about tenure in our glossary page.
Freehold
Key features
- Deceptively spacious family home
- Extensively modernised over recent years
- Lounge and separate Dining room
- Luxurious Kitchen
- Large conservatory overlooking the garden
- 4 Double bedrooms
- Family bathroom and En-suite
- Corner plot with landscaped garden
- Double garage with potential for ancillary use.
- Viewing highly recommended to fully appreciate this wonderful home
Description
AP Estate Agents are proud to present this deceptively spacious 4 bedroom detached family home in the popular northern area of Eastbourne, between Willingdon and Hampden Park. The property was taken on by its current owners 3 years ago as a modernisation project and no expense has been spared to create this wonderful home, with lovely fixtures and fittings throughout, solid oak doors, new central heating and flooring installed, the list goes on.
INSIDE THE PROPERTY
You enter into a reception hallway with attractive herringbone style flooring, space for occasional furniture, understairs storage and stairs up to the first floor. Entering into the LOUNGE you are struck by the shear size of the room stretching the entire depth of the house, it is light and bright with a beautiful marble fireplace, with double doors leading into a good size CONSERVATORY that has a sunny aspect and a excellent view of the garden, there are radiators to cater for the winter months and a polarized roof to keep the heat off during the summer. The seperate DINING ROOM is a great size with a very helpful serving hatch still in place through to the kitchen, this is an excellent room in which to entertain while appreciating lovely views over the rear garden. Both reception rooms have full laminate flooring which runs seamlessly throughout, all new radiators fitted and all the reception areas are immaculately presented. The KITCHEN is luxuriously appointed with gloss grey units and sparkling quartz worktops, the room has been carefully designed for maximum storage, there are a wide range of units, space for a American fridge freezer, dishwasher and washing machine. Integrated appliances include built in electric multi functional single oven with warming drawer, 5 ring gas hob with extractor above, and composite sink from which you over look the garden. Despite the comprehensive range of units you will still find space for a small table and chairs, giving some idea as to its overall size. Also on the ground floor is the convenience of a CLOAK ROOM with W,c and wash basin.
UPSTAIRS
This property has an impressive first floor landing area providing lots of space between the rooms and access to the loft which is three quarter boarded with a light. The MAIN BEDROOM is a large double with a full wall of fitted wardrobes and overlooks the rear garden. BEDROOM 2, currently used as a guest room, has an EN-SUITE shower room, fully tiled in a stylish design, with a fully enclosed shower cubicle with a very fancy Mira shower that has body jets, hand held fitment and drenching head, as well as a wall mounted washbasin with storage below and a heated vanity mirror above the integrated lighting. BEDROOM 3 is at the front of the property and contains a built in double wardrobe. BEDROOM 4 has a single built in wardrobe and still offers a great size double room. The FAMILY BATHROOM is fully tiled, with his and hers wall mounted wash basins with storage below, matching twin tall storage cupboards, jacuzzi bath with multi jets, extra large shower enclosure with a series of different functions controlled from a wall mounted pad, water fall drenching head and hand held attachment.
OUTSIDE
The property sits on a plot which is arguably one of the largest in the area, due to being on the corner of Hazelwood avenue and St Davids close. The front garden is well screened by tall growing hedging creating a high degree of privacy from the road, laid to lawn with a path leading up to the front door. There is a secure gate providing access to the rear garden as well as back out to the pavement. All the sofits and guttering have been replaced with a number of water butts collecting water for the plants. The rear garden is surrounded by a boundary of hedging and high quality paneling and concrete posts and provides a fantastic outdoor space for entertaining following extensive landscaping. Just outside the back door is a BBQ area fully sheltered within a gazebo with power and water supplies nearby, the newly laid patio extends around the garden with a central area of artificial grass. To one side is a raised flower bed contained by railway sleepers providing all year round colour. A timber built SUMMERHOUSE occupies one corner, with a covered decking area in front and double glazed windows, projector mounting box and a bar within. Accessed from the rear of the garden via a double glazed door is the DOUBLE GARAGE with power and lighting, with a pitched roof with storage above head, as well as new up and over doors open out to a private driveway providing parking for a couple of cars. The garage could offer potential due to its size and position for conversion to ancillary accommodation (STPP)
ADDITIONAL INFORMATION
SERVICES: Mains Gas, Electric, Drainage, Water. Fiberoptic is in the street, with the choice for the new owner to connect if required.
COUNCIL TAX: Band D £2,416.45
LOCATION
This property is situated in between Willingdon and Hampden park, and is well connected for local schools, with a secondary school with sports facilities and two primary schools located less than a mile away. Hampden Park train station is 1.2 miles away and is a main line into London, and a easy route into Eastbourne for all your main shopping needs. Your two most local choices are Hampden Park which has a bustling high street with several places to grab fast foods, hobby stores, hairdressers, dental practices and a Tesco to name but a few. Willingdon which has a square of shops containing Tesco Express, Pharmacy, Barbers, Hairdresser, Fish and Chips, Dominoes, all day Cafe, Chinese and a Public house.
Eastbourne (3.9 miles), Hailsham (6 miles), Hastings (19 miles), Brighton (24miles), Royal Tunbridge Wells (28 miles), Gatwick airport (43 miles)
DIRECTIONS: What3Words: ///risky.assume.unrealistic
ENTRANCE
3.39m x 2.69m (11' 1" x 8' 10")
LOUNGE
4.07m x 7.23m (13' 4" x 23' 9")
DINING ROOM
3.41m x 3.72m (11' 2" x 12' 2")
CONSERVATORY
4.40m x 3.24m (14' 5" x 10' 8")
KITCHEN
3.02m x 6.56m (9' 11" x 21' 6")
CLOAKROOM
0.86m x 1.58m (2' 10" x 5' 2")
LANDING
4.01m x 3.53m (13' 2" x 11' 7")
BEDROOM 1
4.07m x 4m (13' 4" x 13' 1")
BEDROOM 2
2.95m x 3.30m (9' 8" x 10' 10")
EN-SUITE
0.97m x 2.38m (3' 2" x 7' 10")
BEDROOM 3
2.71m x 2.83m (8' 11" x 9' 3")
BEDROOM 4
2.95m x 2.64m (9' 8" x 8' 8")
BATHROOM
2.36m x 3.72m (7' 9" x 12' 2")
AGENTS NOTES
This information has been provided on the understanding that all negotiations on the property are conducted through AP Estate Agents. They do not constitute any part of an offer or contract. The information including any text, photographs, virtual tours and videos and plans are for the guidance of prospective purchasers only and represent a subjective opinion. They should not be relied upon as statements of fact about the property, its condition or its value. And accordingly any information given is entirely without responsibility on the part of the agents or seller(s). A detailed survey has not been carried out, nor have any services, appliances or specific fittings been tested. All measurements and distances are approximate. A list of the fixtures and fittings for the property which are included in the sale (or may be available by separate negotiation) will be provided by the Seller's Solicitors. Where there is reference to planning permission or potential, such information is giv...
Brochures
Brochure 1- COUNCIL TAXA payment made to your local authority in order to pay for local services like schools, libraries, and refuse collection. The amount you pay depends on the value of the property.Read more about council Tax in our glossary page.
- Band: D
- PARKINGDetails of how and where vehicles can be parked, and any associated costs.Read more about parking in our glossary page.
- Yes
- GARDENA property has access to an outdoor space, which could be private or shared.
- Yes
- ACCESSIBILITYHow a property has been adapted to meet the needs of vulnerable or disabled individuals.Read more about accessibility in our glossary page.
- Ask agent
Hazelwood Avenue, Eastbourne, BN22
Add an important place to see how long it'd take to get there from our property listings.
__mins driving to your place
Get an instant, personalised result:
- Show sellers you’re serious
- Secure viewings faster with agents
- No impact on your credit score
Your mortgage
Notes
Staying secure when looking for property
Ensure you're up to date with our latest advice on how to avoid fraud or scams when looking for property online.
Visit our security centre to find out moreDisclaimer - Property reference 28152632. The information displayed about this property comprises a property advertisement. Rightmove.co.uk makes no warranty as to the accuracy or completeness of the advertisement or any linked or associated information, and Rightmove has no control over the content. This property advertisement does not constitute property particulars. The information is provided and maintained by AP Estate Agents, Hailsham. Please contact the selling agent or developer directly to obtain any information which may be available under the terms of The Energy Performance of Buildings (Certificates and Inspections) (England and Wales) Regulations 2007 or the Home Report if in relation to a residential property in Scotland.
*This is the average speed from the provider with the fastest broadband package available at this postcode. The average speed displayed is based on the download speeds of at least 50% of customers at peak time (8pm to 10pm). Fibre/cable services at the postcode are subject to availability and may differ between properties within a postcode. Speeds can be affected by a range of technical and environmental factors. The speed at the property may be lower than that listed above. You can check the estimated speed and confirm availability to a property prior to purchasing on the broadband provider's website. Providers may increase charges. The information is provided and maintained by Decision Technologies Limited. **This is indicative only and based on a 2-person household with multiple devices and simultaneous usage. Broadband performance is affected by multiple factors including number of occupants and devices, simultaneous usage, router range etc. For more information speak to your broadband provider.
Map data ©OpenStreetMap contributors.






