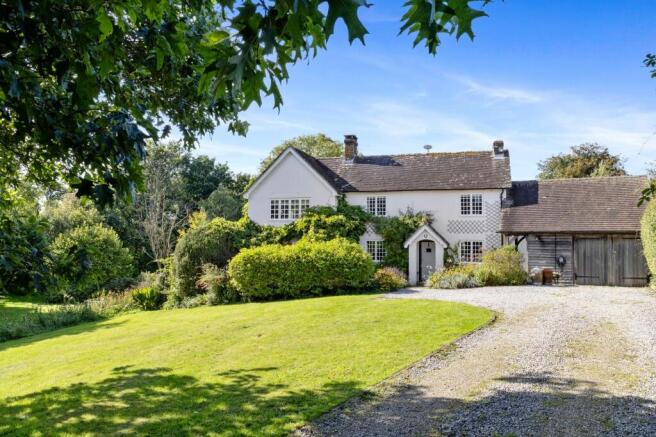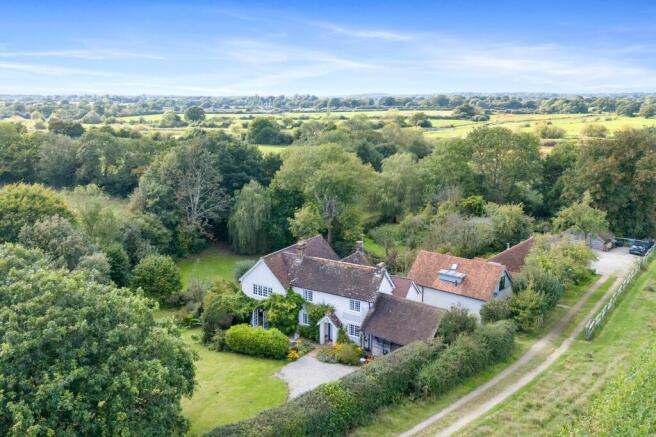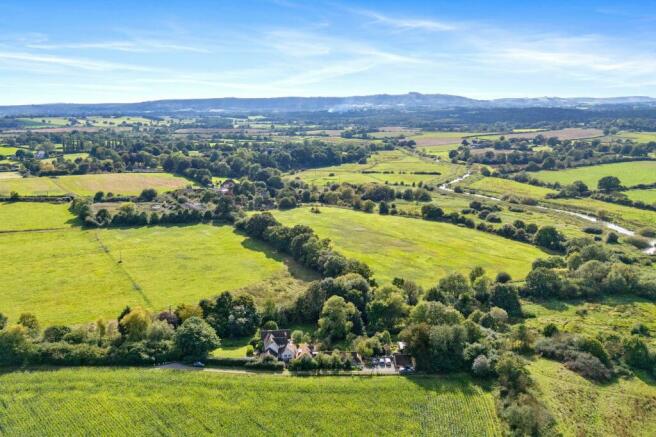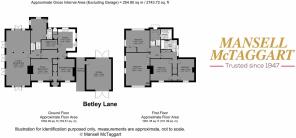
Betley Lane, Henfield, BN5

- PROPERTY TYPE
Detached
- BEDROOMS
4
- BATHROOMS
2
- SIZE
2,743 sq ft
255 sq m
- TENUREDescribes how you own a property. There are different types of tenure - freehold, leasehold, and commonhold.Read more about tenure in our glossary page.
Freehold
Key features
- Charming Four-Bedroom Detached Period Home
- Non-Isolated Rural Location With Outstanding Rural Views
- Three Reception Rooms
- Two Bathrooms
- Expansive Superb Rural Setting Well-Maintained Gardens
- Picturesque Rural Setting
- Gravelled Driveway and Spacious Timber Garage
- Walking Distance Of Henfield High Street
Description
We have fallen in love with Chates and we’re certain that you will too. Chates is a gorgeous detached family home, nestled within beautifully landscaped gardens in a desirable rural yet accessible location. This impressive home offers superb family accommodation with modern features, including newly installed radiators throughout.
The ground floor features a well-equipped kitchen, complete with an Aga, a Bosch stainless steel electric oven and hob, an integrated Miele dishwasher, and a larder cupboard. The kitchen enjoys picturesque views across the fields and includes recessed spotlights, tiled flooring, and a utility room. The dining room features wood flooring, fitted shelving, a walk-in cupboard, and charming garden views. Adjacent to the dining room is a snug/family room, where a wood-burning stove creates a cozy atmosphere.
The magnificent, triple-aspect living room is a highlight of the home, featuring an open fireplace with a timber surround and marble hearth, complemented by five sets of French doors leading to the terrace and offering breathtaking views over the gardens. The study area, accessible from the inner hall, provides a functional workspace with additional access to a small cellar area. A cloakroom, fitted with a modern vanity unit, low-level WC, and tiled floor, completes the ground floor accommodation.
Upstairs, the first floor offers four generously sized bedrooms, all with countryside views. The principal bedroom enjoys a dual aspect, providing views over the gardens, while bedroom two also features dual aspect windows and garden vistas, along with a built-in wardrobe. Bedroom three includes a built-in wardrobe and scenic window views, and bedroom four is complemented by a decorative fireplace and peaceful views over adjoining fields.
This floor also boasts a modern shower room with a large walk-in shower, deluge shower head, and hand shower, along with a period-style radiator, tiled flooring, and part-tiled walls. Additionally, there is a family bathroom with a white suite, including a panelled bath, low-level WC, pedestal wash hand basin, skylight, and extractor fan. A built-in linen cupboard and two sets of double storage cupboards on the landing offer ample storage.
Outside, a gravelled driveway leads to the garage, providing parking for multiple vehicles. The well-maintained gardens are a true feature of this property, complete with a charming stream running through the centre. Surrounded by scenic countryside walks and conveniently located near the village of Henfield, this stunning home is ideal for those seeking both tranquility and accessibility.
The property is accessed via a gravelled driveway with a turning area, offering ample parking for several cars. This leads to a spacious timber-framed garage, equipped with an electric car charging point, electric light, and power supply, as well as roof storage. The garage also features a personal side door and double vehicular doors at the rear.
Behind the garage is a paved courtyard, with a gate providing access to the side of the property. Adjacent to the sitting room is a raised sun terrace, perfect for al fresco dining, complete with an awning and steps that lead down to expansive lawns and beautiful, tranquil gardens. A picturesque stream meanders through the centre of the gardens, enhancing the peaceful ambiance. The gardens are graced with mature shrubs and trees, including Willow, Oak, and Rhododendron which provide screening and privacy from the neighbouring property.
For added convenience, the gardens have been enclosed with electric dog-proof fencing. The grounds extend along the course of the stream towards the north, encompassing approximately 1 acre in total.
An internal inspection of Chates is highly recommended to fully appreciate the beauty and character of this exceptional family home.
EPC Rating: E
- COUNCIL TAXA payment made to your local authority in order to pay for local services like schools, libraries, and refuse collection. The amount you pay depends on the value of the property.Read more about council Tax in our glossary page.
- Band: G
- PARKINGDetails of how and where vehicles can be parked, and any associated costs.Read more about parking in our glossary page.
- Yes
- GARDENA property has access to an outdoor space, which could be private or shared.
- Private garden
- ACCESSIBILITYHow a property has been adapted to meet the needs of vulnerable or disabled individuals.Read more about accessibility in our glossary page.
- Ask agent
Energy performance certificate - ask agent
Betley Lane, Henfield, BN5
Add an important place to see how long it'd take to get there from our property listings.
__mins driving to your place
Get an instant, personalised result:
- Show sellers you’re serious
- Secure viewings faster with agents
- No impact on your credit score
Your mortgage
Notes
Staying secure when looking for property
Ensure you're up to date with our latest advice on how to avoid fraud or scams when looking for property online.
Visit our security centre to find out moreDisclaimer - Property reference 2665a371-e14e-4c93-a65d-1093cc6a0ba4. The information displayed about this property comprises a property advertisement. Rightmove.co.uk makes no warranty as to the accuracy or completeness of the advertisement or any linked or associated information, and Rightmove has no control over the content. This property advertisement does not constitute property particulars. The information is provided and maintained by Mansell McTaggart, Steyning. Please contact the selling agent or developer directly to obtain any information which may be available under the terms of The Energy Performance of Buildings (Certificates and Inspections) (England and Wales) Regulations 2007 or the Home Report if in relation to a residential property in Scotland.
*This is the average speed from the provider with the fastest broadband package available at this postcode. The average speed displayed is based on the download speeds of at least 50% of customers at peak time (8pm to 10pm). Fibre/cable services at the postcode are subject to availability and may differ between properties within a postcode. Speeds can be affected by a range of technical and environmental factors. The speed at the property may be lower than that listed above. You can check the estimated speed and confirm availability to a property prior to purchasing on the broadband provider's website. Providers may increase charges. The information is provided and maintained by Decision Technologies Limited. **This is indicative only and based on a 2-person household with multiple devices and simultaneous usage. Broadband performance is affected by multiple factors including number of occupants and devices, simultaneous usage, router range etc. For more information speak to your broadband provider.
Map data ©OpenStreetMap contributors.







