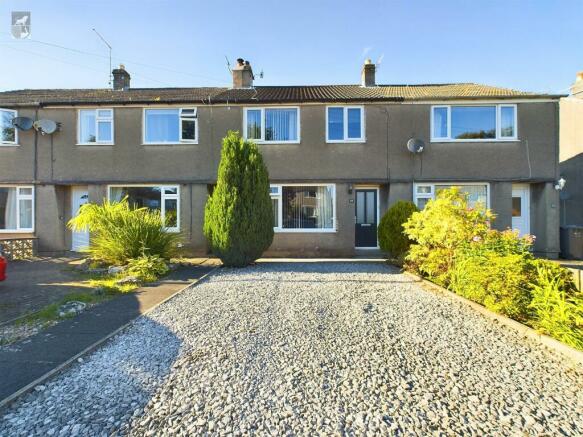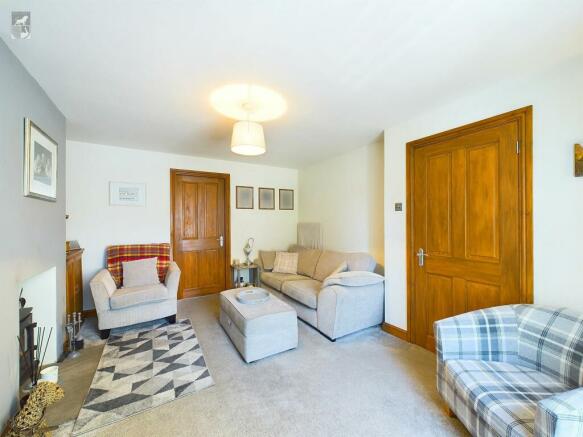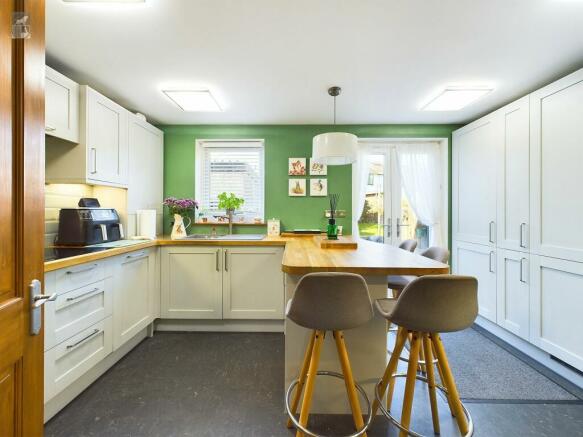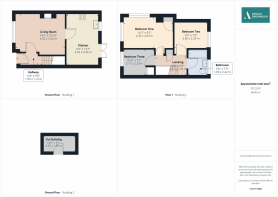
Grasmere Crescent, Kendal, LA9
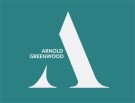
- PROPERTY TYPE
Terraced
- BEDROOMS
3
- BATHROOMS
1
- SIZE
764 sq ft
71 sq m
- TENUREDescribes how you own a property. There are different types of tenure - freehold, leasehold, and commonhold.Read more about tenure in our glossary page.
Freehold
Key features
- Ideal Family Home Situated in Popular Residential Area
- Mid Terrace House
- Close to a Range of Shops, Parks and Schools
- Cosy Living Space with Log Burning Stove
- Bespoke High Finish Fitted Kitchen
- Three Bedroom
- Established Garden with Patio and Outside Stores
- Off Road Parking
Description
Situated in a popular residential area, this charming 3-bedroom mid-terraced house is the perfect family home. The living space is complete with a cosy log burning stove, creating a warm and inviting atmosphere. The high-finish fitted kitchen is a chef's dream, boasting a bespoke central island with wooden worktops, modern attributes and inbuilt appliances, including French doors leading out to the established garden - a lovely spot for enjoying morning coffee or hosting weekend barbeques. Upstairs, you'll find three bedrooms and a family bathroom, offering ample space for the whole family to unwind and recharge. With off-road parking included.
Venture outside to the delightful garden at the rear of the property, where a gated and private space awaits. The lawn is perfect for children to play and pets to roam. The terrace provides a wonderful alfresco dining area, ideal for summer gatherings with friends and loved ones. And don't forget the off-street parking for two vehicles - a rare find in this sought-after neighbourhood. With a range of shops, parks, and schools nearby, everything you need is within easy reach, making this house a true home for those looking to embrace family living to the fullest. Don't miss out on this opportunity to make this beautiful property your own.
EPC Rating: C
ENTRANCE HALL
1.93m x 1.12m
To the front of the property, the entry door leads into the hall. Stairs rise to the first-floor landing.
LOUNGE
4.32m x 3.32m
A recessed fireplace housing a log burner. There is a radiator and a window on the front aspect and a hide away cupboard under the stairs. Door opens to the kitchen/dining area.
KITCHEN/DINER
2.82m x 4.46m
The kitchen has a range of fitted storage units with a floor to ceiling fridge & freezer, an already fitted dishwasher and washing machine and a bespoke worktop/dining space with seating. There is a window and patio doors leading to the rear aspect of the property.
FIRST FLOOR LANDING
2.67m x 1.76m
The landing has doors opening to the three bedrooms and the family bathroom, a door opening to a spacious storage cupboard and an access hatch to the loft space.
BEDROOM ONE
4.34m x 2.83m
This double room has a built-in wardrobe, a radiator, a built in cupboard and a window to the front.
BEDROOM TWO
2.85m x 2.35m
Bedroom with window to the rear, looking over the garden.
BEDROOM THREE
2.71m x 2.2m
Another bedroom with a window to the front aspect.
FAMILY BATHROOM
1.69m x 2.22m
This bathroom is fully tiled, and the suite comprises a bath with a shower over a screen, a pedestal wash hand basin, a W.C. and a window with privacy glazing to the rear aspect.
Garden
To the rear of the house, you will find a gated and private area compromising a lawn, perfect for families with children and the paved terrace offering space for outside entertaining. Including a handy outside store with power, shed, established boundary planting and a wood store. Access is via the kitchen and the flying freehold covered walkway which is shared between the neighbouring property.
Brochures
Brochure 1- COUNCIL TAXA payment made to your local authority in order to pay for local services like schools, libraries, and refuse collection. The amount you pay depends on the value of the property.Read more about council Tax in our glossary page.
- Band: B
- PARKINGDetails of how and where vehicles can be parked, and any associated costs.Read more about parking in our glossary page.
- Yes
- GARDENA property has access to an outdoor space, which could be private or shared.
- Private garden
- ACCESSIBILITYHow a property has been adapted to meet the needs of vulnerable or disabled individuals.Read more about accessibility in our glossary page.
- Ask agent
Grasmere Crescent, Kendal, LA9
Add an important place to see how long it'd take to get there from our property listings.
__mins driving to your place
Your mortgage
Notes
Staying secure when looking for property
Ensure you're up to date with our latest advice on how to avoid fraud or scams when looking for property online.
Visit our security centre to find out moreDisclaimer - Property reference 96b84252-4a60-4faf-ac80-ff3a7f64603a. The information displayed about this property comprises a property advertisement. Rightmove.co.uk makes no warranty as to the accuracy or completeness of the advertisement or any linked or associated information, and Rightmove has no control over the content. This property advertisement does not constitute property particulars. The information is provided and maintained by Arnold Greenwood Estate Agents, Kendal. Please contact the selling agent or developer directly to obtain any information which may be available under the terms of The Energy Performance of Buildings (Certificates and Inspections) (England and Wales) Regulations 2007 or the Home Report if in relation to a residential property in Scotland.
*This is the average speed from the provider with the fastest broadband package available at this postcode. The average speed displayed is based on the download speeds of at least 50% of customers at peak time (8pm to 10pm). Fibre/cable services at the postcode are subject to availability and may differ between properties within a postcode. Speeds can be affected by a range of technical and environmental factors. The speed at the property may be lower than that listed above. You can check the estimated speed and confirm availability to a property prior to purchasing on the broadband provider's website. Providers may increase charges. The information is provided and maintained by Decision Technologies Limited. **This is indicative only and based on a 2-person household with multiple devices and simultaneous usage. Broadband performance is affected by multiple factors including number of occupants and devices, simultaneous usage, router range etc. For more information speak to your broadband provider.
Map data ©OpenStreetMap contributors.
