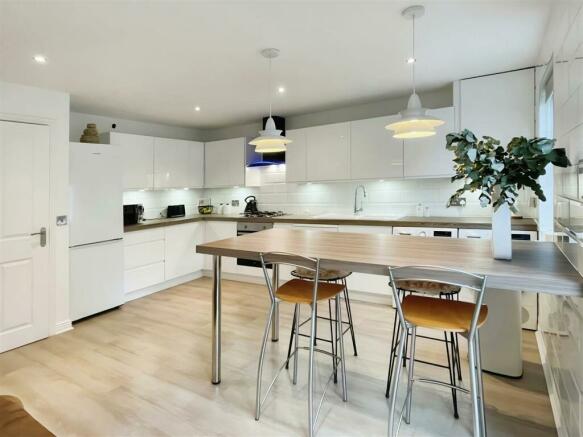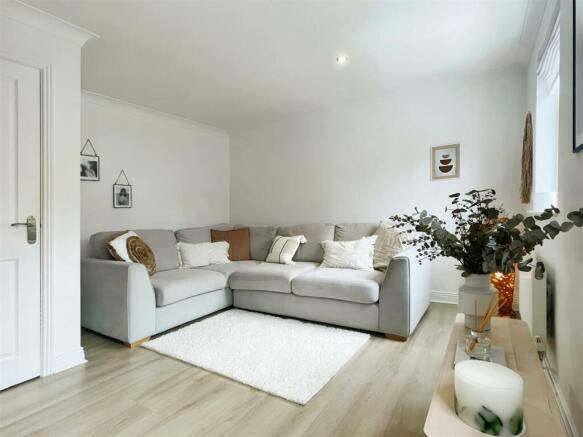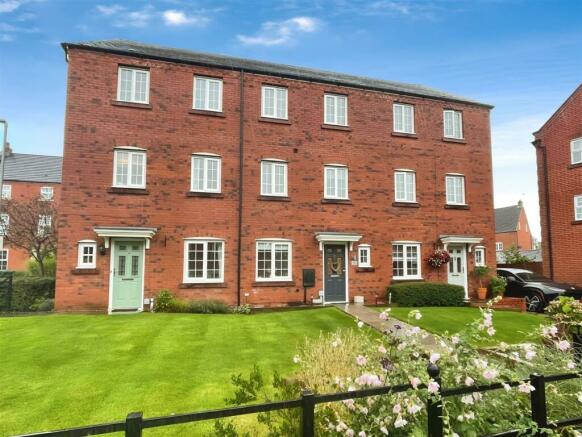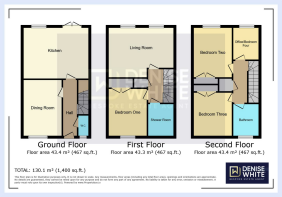
Joules Drive, Stone, Staffs, ST15 8ZS

- PROPERTY TYPE
Town House
- BEDROOMS
4
- BATHROOMS
2
- SIZE
Ask agent
- TENUREDescribes how you own a property. There are different types of tenure - freehold, leasehold, and commonhold.Read more about tenure in our glossary page.
Freehold
Key features
- Beautiful Townhouse
- Four Bedrooms Across Two Floors
- Modern Style Kitchen Diner
- Built In Breakfast Bar And French Doors
- Enclosed Low Maintenance Garden
- Single Garage To The Rear
- Popular Residential Area
- Viewing Strongly Recommended
Description
#StunningTownhouse #VersatileAccommodation #TransportLinks
Denise White Agents Comments - Welcome to this delightful four-bedroom townhouse, perfectly situated in a peaceful residential neighbourhood.
A charming pathway leads you to the front of the property, welcoming you with its attractive curb appeal. Upon entering, you are greeted by a bright and airy entrance hall that sets the tone for the rest of the home. To the rear, you’ll discover a spacious kitchen designed for modern living, featuring sleek cabinets, integrated appliances, and a built-in breakfast bar unit—ideal for casual dining. The kitchen flows seamlessly into the garden through French doors, creating an inviting space filled with natural light. Adjacent to the kitchen, a separate dining room offers the perfect setting for more formal meals, complemented by a convenient WC for guests.
Venturing to the first floor, you’ll find a spacious living room that serves as a cosy retreat, along with the main bedroom that boasts built-in wardrobes and a contemporary ensuite bathroom for added luxury.
On the second floor, two additional double bedrooms, both with built-in wardrobes, provide ample space for family or guests. A fourth single bedroom offers versatility, making it perfect for a child's room or a home office. All bedrooms are serviced by a well-appointed family bathroom.
Externally, the rear garden is predominantly paved, ensuring low maintenance while providing a pleasant, enclosed area to relax and enjoy the sunshine. Additionally, a single garage beyond the garden offers extra storage or parking convenience.
This townhouse is a perfect blend of modern amenities and comfortable living, making it an ideal choice for families or professionals alike. Don’t miss the opportunity to make this charming property your new home!
Location - Stone is a charming market town situated in Staffordshire, England, nestled on the banks of the River Trent, approximately halfway between the larger towns of Stafford and Stoke-on-Trent. Known for its rich history and vibrant community, Stone boasts a variety of amenities, including independent shops, cosy cafes, and traditional pubs that contribute to its friendly, small-town atmosphere. The town is well-regarded for its excellent local schools, recreational parks, and sports facilities, which cater to families and outdoor enthusiasts alike. Additionally, Stone's annual food and drink festival draws visitors from far and wide, highlighting the town's commitment to celebrating local produce and culinary delights. With its picturesque Canalside setting, convenient transport links, and a strong sense of community spirit, Stone offers an appealing blend of rural charm and modern convenience.
Entrance Hall - Composite door to the front aspect. Wood effect laminate flooring. Understairs storage facilities. Wall mounted radiator. Coving. Stairs to the first floor accommodation. Spotlights.
Dining Room - 2.48 x 3.64 (8'1" x 11'11" ) - Wood effect laminate flooring. Wall mounted radiator. UPVC double glazed window to the front aspect. Coving. Ceiling light.
Kitchen - 4.53 max x 4.56 max (14'10" max x 14'11" max ) - Continued wood effect flooring. UPVC double glazed window to the rear aspect. UPVC double glazed French doors to the rear aspect. A range of glass wall and base units with wood effect laminate worksurfaces above and tiled splashback. Integrated electric oven with gas hob and extractor fan above, ceramic sink and drainer unit with mixer tap above. Space for fridge freezer. Under counter space for washing machine, tumble dryer, and dishwasher. Spotlights. Built in breakfast bar with pendant lighting above.
Wc - 1.87 max x 0.89 max (6'1" max x 2'11" max ) - Continued wood effect laminate flooring. Partially tiled walls. Wall mounted radiator. Pedestal wash hand basin. Low level WC. Obscured UPVC double glazed window to the front aspect. Ceiling light.
First Floor Landing - Fitted carpet. Radiator. Stairs to the second floor accommodation. Storage cupboard. Spotlights.
Living Room - 3.81 max x 4.57 max (12'5" max x 14'11" max ) - Wood effect laminate flooring. Two wall mounted radiators. Two UPVC double glazed windows to the rear aspect. Coving. Spotlights.
Bedroom One - 2.58 x 3.64 max (8'5" x 11'11" max ) - Wood effect laminate flooring. Wall mounted radiator. Built-in wardrobes. UPVC double glazed window to the front aspect. Coving. Ceiling light.
En-Suite - 1.90 max x 1.89 max (6'2" max x 6'2" max ) - Tiled flooring. Tiled walls. Obscure UPVC double glazed window to the front aspect. Shower cubicle with shower. Low-level WC. Pedestal wash hand basin. Wall mounted ladder style towel rail. Spotlights. Extractor fan.
Second Floor Landing - Fitted carpet. Storage cupboard. Inset spotlights.
Bedroom Two - 2.58 x 3.77 (8'5" x 12'4" ) - Wood effect laminate flooring. Wall mounted radiator. Built-in wardrobes. UPVC double glazed window to the rear aspect. Ceiling light.
Bedroom Three - 2.57 x (8'5" x ) - Wood effect laminate flooring. Built-in wardrobes. Wall mounted radiator. UPVC double glazed window to the front aspect. Ceiling light.
Bedroom Four - 2.73 x 1.92 (8'11" x 6'3" ) - Wood effect laminate flooring. Wall mounted radiator. UPVC double glazed window to the rear aspect. Loft access. Ceiling light.
Bathroom - 1.89 x 1.89 (6'2" x 6'2" ) - Tiled flooring. Fitted bath with shower and glass shower screen above. Low-level WC. Pedestal wash hand basin. Wall mounted ladder style towel rail. Tiled walls. Obscured UPVC double glazed window to the front aspect. Spotlight. Extractor fan.
Outside - To the rear of the property is an enclosed largely paved garden with a gate to the rear to a single garage.
Garage -
Agents Notes - Tenure: Freehold
Services: All mains services connected
Council Tax: Stafford Band D
Please Note - Please note that all areas, measurements and distances given in these particulars are approximate and rounded. The text, photographs and floor plans are for general guidance only. Denise White Estate Agents has not tested any services, appliances or specific fittings — prospective purchasers are advised to inspect the property themselves. All fixtures, fittings and furniture not specifically itemised within these particulars are deemed removable by the vendor.
About Your Agent - Denise is the director of Denise White Estate agents and has worked in the local area since 1999. Denise lives locally in Leek and can help and advise with any information on the local property market and the local area.
Denise White Estate Agents deal with all aspects of property including residential sales and lettings.
Please do get in touch with us if you need any help or advice.
Property To Sell? - We can arrange an appointment that is convenient with yourself, we'll view your property and give you an informed FREE market appraisal and arrange the next steps for you.
You Need A Solicitor! - A good conveyancing solicitor can make or break your moving experience – we’re happy to recommend or get a quote for you, so that when the times comes, you’re ready to go.
Do You Require A Mortgage? - Speak to us, we'd be more than happy to point you in the direction of a reputable adviser who works closely with ourselves.
We Won! -
Brochures
Joules Drive, Stone, Staffs, ST15 8ZSBrochure- COUNCIL TAXA payment made to your local authority in order to pay for local services like schools, libraries, and refuse collection. The amount you pay depends on the value of the property.Read more about council Tax in our glossary page.
- Band: D
- PARKINGDetails of how and where vehicles can be parked, and any associated costs.Read more about parking in our glossary page.
- Yes
- GARDENA property has access to an outdoor space, which could be private or shared.
- Yes
- ACCESSIBILITYHow a property has been adapted to meet the needs of vulnerable or disabled individuals.Read more about accessibility in our glossary page.
- Ask agent
Joules Drive, Stone, Staffs, ST15 8ZS
Add an important place to see how long it'd take to get there from our property listings.
__mins driving to your place

Your mortgage
Notes
Staying secure when looking for property
Ensure you're up to date with our latest advice on how to avoid fraud or scams when looking for property online.
Visit our security centre to find out moreDisclaimer - Property reference 33393222. The information displayed about this property comprises a property advertisement. Rightmove.co.uk makes no warranty as to the accuracy or completeness of the advertisement or any linked or associated information, and Rightmove has no control over the content. This property advertisement does not constitute property particulars. The information is provided and maintained by Denise White Estate Agents, Leek. Please contact the selling agent or developer directly to obtain any information which may be available under the terms of The Energy Performance of Buildings (Certificates and Inspections) (England and Wales) Regulations 2007 or the Home Report if in relation to a residential property in Scotland.
*This is the average speed from the provider with the fastest broadband package available at this postcode. The average speed displayed is based on the download speeds of at least 50% of customers at peak time (8pm to 10pm). Fibre/cable services at the postcode are subject to availability and may differ between properties within a postcode. Speeds can be affected by a range of technical and environmental factors. The speed at the property may be lower than that listed above. You can check the estimated speed and confirm availability to a property prior to purchasing on the broadband provider's website. Providers may increase charges. The information is provided and maintained by Decision Technologies Limited. **This is indicative only and based on a 2-person household with multiple devices and simultaneous usage. Broadband performance is affected by multiple factors including number of occupants and devices, simultaneous usage, router range etc. For more information speak to your broadband provider.
Map data ©OpenStreetMap contributors.





