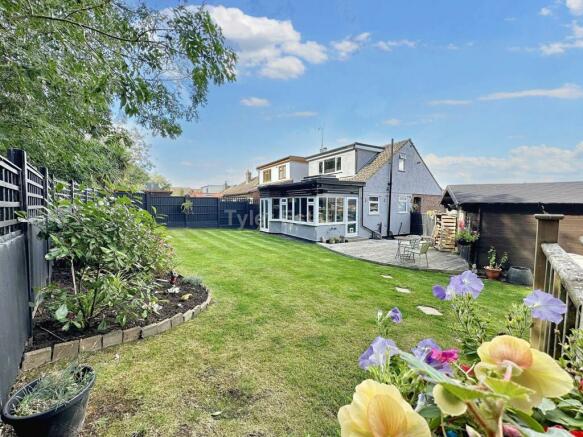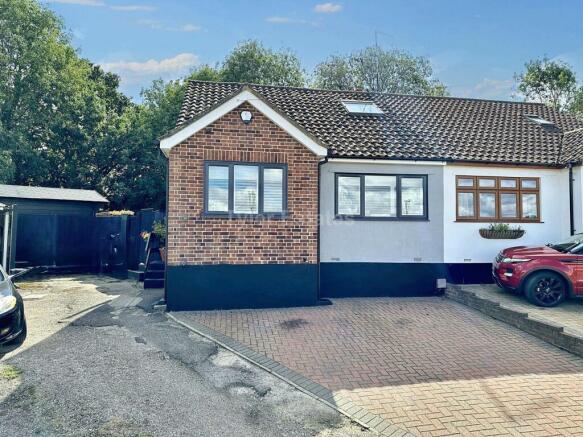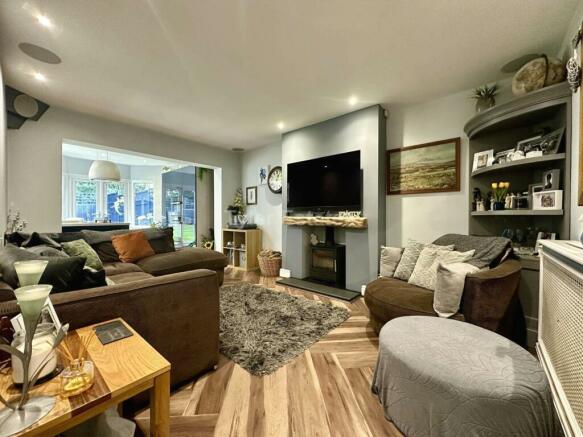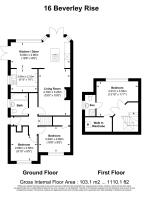
Beverley Rise, Billericay

- PROPERTY TYPE
Semi-Detached
- BEDROOMS
3
- BATHROOMS
2
- SIZE
980 sq ft
91 sq m
- TENUREDescribes how you own a property. There are different types of tenure - freehold, leasehold, and commonhold.Read more about tenure in our glossary page.
Freehold
Key features
- Open plan living space
- Cul-de-sac position
- Woodland views to the rear
- Corner plot
- Large rear garden
Description
This modernised family home is nestled in a corner position of a quiet cul-de-sac yet conveniently just a 20 minute walk to Billericay High Street and mainline rail station taking you to London Liverpool Street in approximately 35 minutes. Good` rated catchment schools of Sunnymede Infant and Junior schools as well as the Billericay School are all within easy reach along with Mill Meadow Nature Reserve, a 90 acre site with walks directly through fields and woodland to the rear of Billericay High Street.
Deceptive from the outside, this extended home delivers over 1100 ft.² of accommodation spread across the two floors. The homely open plan living space is all set to the rear aspect with views of the garden and abundant wildlife to the woodland area beyond. An initial lounge area is graced with cosy log burner with stylish wooden mantle over and practical contemporary herringbone wood effect flooring flowing continuously through from the entrance hall. Extending from here and all open plan is the kitchen family room, a real hub of the home, its central island with offset circular breakfast bar, separate space for more formal dining and further kitchen area for the more practical utilities. French doors open to the garden and as well as windows all round and skylights to the vaulted ceiling throw in an abundance of light, making this a great social space for entertaining. The stylish high gloss kitchen units incorporate all integrated appliances including eye-level combination microwave and oven, fridge freezer, wine/beer cooler and dual fuel five ring hob to the island with moon extractor and light over. In addition, an integrated dishwasher is found in the utility section of the kitchen. This area is complete with sliding unit exposing a coffee bar and stylish under lit shelving. It is worth noting that a Sonos sound system is centrally wired with speakers found throughout the home including the main family area, bathrooms and master bedroom.
Two bedrooms are available to the ground floor with immediate access from the hall with large in-built under stair storage. The ground floor family bathroom is fitted with a white suite comprising of bath with shower over and feature glass block tiled wall, wall hung hand basin and WC.
The spacious primary bedroom to the first floor delivers double opening doors from the landing area with its Velux window to the front where you can admire the distant green views of Billericay`s iconic Norsey Woods and space for additional storage options. Features of this room include walk in wardrobe storage and en-suite shower.
Externally, you will find parking for two cars to the block paved drive to the front and additional parking space to the side. Gated access from here takes you through to this delightful corner plot with initial deck with shed storage and further raised deck to the rear and tree lined backdrop. The remainder is laid to lawn with some established borders.
This home is double glazed throughout with heating and hot water supplied by the combi gas boiler.
Accommodation specification:
Entrance Hall
Living Room 15`5 x 10`6 (4.70m x 3.20m)
Dining Area 19`8 x 8`6 (5.99m x 2.59m)
Kitchen Area 8`10 x 7`8 (2.69m x 2.34m)
Bedroom Two 10`6 x 8`6 (3.20m x 2.59m)
Bedroom Three 8`10 x 8`5 (2.69m x 2.57m)
Family Bathroom
First Floor Bedroom One 13`10 x 11`7 (4.22m x 3.53m)
En-Suite Shower room
Walk in wardrobe storage
Rear Garden
Drive with parking for two to the front and one space to the side
EPC rating E
Council Tax Band D
what3words /// luck.rails.care
Notice
Please note we have not tested any apparatus, fixtures, fittings, or services. Interested parties must undertake their own investigation into the working order of these items. All measurements are approximate and photographs provided for guidance only.
Brochures
Web Details- COUNCIL TAXA payment made to your local authority in order to pay for local services like schools, libraries, and refuse collection. The amount you pay depends on the value of the property.Read more about council Tax in our glossary page.
- Band: D
- PARKINGDetails of how and where vehicles can be parked, and any associated costs.Read more about parking in our glossary page.
- Off street
- GARDENA property has access to an outdoor space, which could be private or shared.
- Private garden
- ACCESSIBILITYHow a property has been adapted to meet the needs of vulnerable or disabled individuals.Read more about accessibility in our glossary page.
- Ask agent
Beverley Rise, Billericay
Add your favourite places to see how long it takes you to get there.
__mins driving to your place
Always here for you......
Who can you trust when you want to buy, sell or let the most important asset you own? One simple answer - Tyler Estates. We are an independently owned Estate Agency, established by Jeremy and Dawn in 2010 and based in Billericay with a passion for providing our clients with the best experience possible.
Our client base and reputation has built up over a number of years with many clients returning following their initial experiences to take advantage of our professional as well as expert local knowledge. We recognise that moving can be a stressful transaction and we always endeavour to alleviate that for you. This is reflected in our reviews which endorse our passion to provide the best experience when making this important decision and throughout the whole process.
All our team pride themselves on honouring our core values of
Integrity
Honesty
Reliability
Passionate
Friendliness
We use a blend of different strategies for marketing your property including traditional and modern forms: We cast our nets far and wide!
Our growing social media community is waiting for you to follow us on Facebook and Instagram. Please get in touch to discuss your next move, our door is always open.
Your mortgage
Notes
Staying secure when looking for property
Ensure you're up to date with our latest advice on how to avoid fraud or scams when looking for property online.
Visit our security centre to find out moreDisclaimer - Property reference 3145_TYLE. The information displayed about this property comprises a property advertisement. Rightmove.co.uk makes no warranty as to the accuracy or completeness of the advertisement or any linked or associated information, and Rightmove has no control over the content. This property advertisement does not constitute property particulars. The information is provided and maintained by Tyler Estates, Billericay. Please contact the selling agent or developer directly to obtain any information which may be available under the terms of The Energy Performance of Buildings (Certificates and Inspections) (England and Wales) Regulations 2007 or the Home Report if in relation to a residential property in Scotland.
*This is the average speed from the provider with the fastest broadband package available at this postcode. The average speed displayed is based on the download speeds of at least 50% of customers at peak time (8pm to 10pm). Fibre/cable services at the postcode are subject to availability and may differ between properties within a postcode. Speeds can be affected by a range of technical and environmental factors. The speed at the property may be lower than that listed above. You can check the estimated speed and confirm availability to a property prior to purchasing on the broadband provider's website. Providers may increase charges. The information is provided and maintained by Decision Technologies Limited. **This is indicative only and based on a 2-person household with multiple devices and simultaneous usage. Broadband performance is affected by multiple factors including number of occupants and devices, simultaneous usage, router range etc. For more information speak to your broadband provider.
Map data ©OpenStreetMap contributors.





