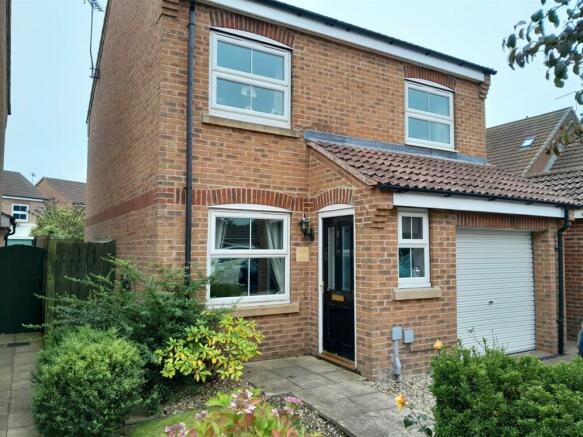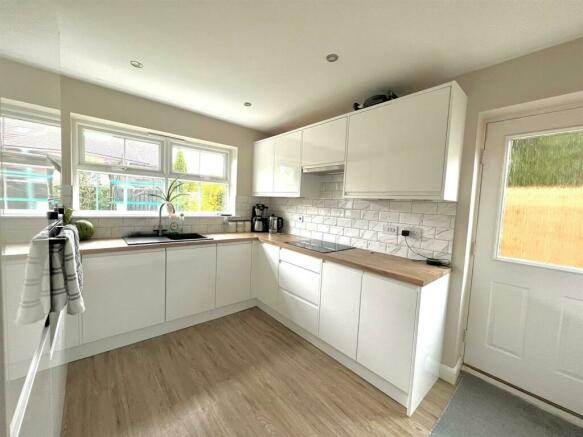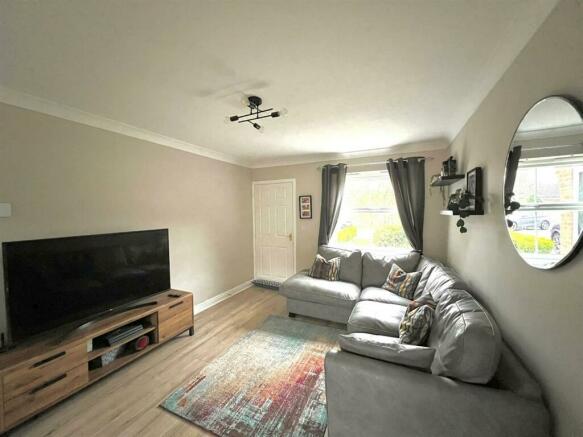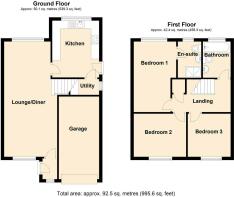Cygnet Close, Hornsea

- PROPERTY TYPE
Detached
- BEDROOMS
3
- BATHROOMS
2
- SIZE
Ask agent
- TENUREDescribes how you own a property. There are different types of tenure - freehold, leasehold, and commonhold.Read more about tenure in our glossary page.
Freehold
Key features
- Key ready amazing family home
- Sought after location
- Beautifully decorated
- Open plan living/dining area
- Good sized bedrooms
- Bathroom and en-suite toilet and basin
- Parking and garage
- Easy to maintain south facing rear garden
- Viewing highly recommended
Description
Current energy rating - B, Council tax band - C, Tenure - Freehold
Entrance Porch - 1.14 x 1.41 (3'8" x 4'7") - Double glazed entrance door with a window to the side plus a coat rail and a radiator.
Lounge Diner - 7.06 x 3.24>3.0 (23'1" x 10'7">9'10") - A wow factor as you enter the tastefully dressed room with laminate flooring. Windows to the front and rear create a light airy feel to this room. A spindled staircase leads to the first floor.
Kitchen - A well organized room boasting integrated appliances; washing machine, fridge, freezer, electric oven and hob. Part tiled walls compliment the stylish white high gloss units with work surfaces, sink unit with a drainer and mixer tap. A built in cupboard plus a door leading to the back garden.
First Floor Landing - 3.63 x 2.0 (11'10" x 6'6") - The spindled banister plus staircase is a feature of the landing along with the decor. It has doors leading to the bedrooms and the bathroom plus an airing cupboard.
Master Bedroom - 4.32 x 2.62>2.19 (14'2" x 8'7">7'2") - Fitted wardrobes are the focus in this room plus views of the rear garden. Carpeted flooring as well as a radiator creates a warm room.
En-Suite - 1.43 x 2.20 (4'8" x 7'2") - A step in shower cubicle with vinyl flooring, pedestal handwash basin also a low level W.C. Part tiled walls enhance this En-suite.
Bedroom 2 - 3.17 x 2.64 (10'4" x 8'7") - A beautifully designed room with a window to the front plus radiator. Carpeted flooring oozes comfort.
Bedroom 3 - 2.64 x 2.64 (8'7" x 8'7") - A delightful room with a window to the front of the house. A radiator and carpeted flooring . This room is simply beautiful.
Bathroom - 2.20 x 1.66 (7'2" x 5'5") - White 3 piece suite consisting of a paneled bath, pedestal handwash basin plus a low level W.C. Vinyl flooring plus part tiled walls create a practical family bathroom.
Front Garden - A driveway leading to the garage with parking. Mainly lawned with path and a ornamental tree as well as shrubbery borders.
Garage - An integral garage with an up and over door plus light, power points and sockets.
Rear Garden - A haven of peace with mainly lawned garden surrounded with easy to maintain borders and shrubs. The graveled path leads to the decking area plus a gate to the storage shed. The side gate leads to the front of the house and detached garage.
About Us - Now well established, our sales team at HPS Estate Agents are passionate about property and are dedicated to bringing you the best customer service we can.
Successfully selling both residential and commercial property locally, our job isn't done until you close the door on your new home. Why not give us a call and try for yourselves - you have nothing to lose and everything to gain.
Disclaimer - Laser Tape Clause -
All measurements have been taken using a laser tape measure and therefore, may be subject to a small margin of error.
Disclaimer - These particulars are produced in good faith, are set out as a general guide only and do not constitute, nor constitute any part of an offer or a contract. None of the statements contained in these particulars as to this property are to be relied on as statements or representations of fact. Any intending purchaser should satisfy him/herself by inspection of the property or otherwise as to the correctness of each of the statements prior to making an offer. No person in the employment of HPS Estate Agents has any authority to make or give any representation or warranty whatsoever in relation to this property.
Valuations - If you are thinking about selling your home our valuer would be delighted to meet to discuss your needs and we are currently offering an unbeatable sales package. Call now for your FREE market appraisal.
Brochures
Cygnet Close, Hornsea- COUNCIL TAXA payment made to your local authority in order to pay for local services like schools, libraries, and refuse collection. The amount you pay depends on the value of the property.Read more about council Tax in our glossary page.
- Band: C
- PARKINGDetails of how and where vehicles can be parked, and any associated costs.Read more about parking in our glossary page.
- Yes
- GARDENA property has access to an outdoor space, which could be private or shared.
- Yes
- ACCESSIBILITYHow a property has been adapted to meet the needs of vulnerable or disabled individuals.Read more about accessibility in our glossary page.
- Ask agent
Cygnet Close, Hornsea
Add an important place to see how long it'd take to get there from our property listings.
__mins driving to your place
Your mortgage
Notes
Staying secure when looking for property
Ensure you're up to date with our latest advice on how to avoid fraud or scams when looking for property online.
Visit our security centre to find out moreDisclaimer - Property reference 33393381. The information displayed about this property comprises a property advertisement. Rightmove.co.uk makes no warranty as to the accuracy or completeness of the advertisement or any linked or associated information, and Rightmove has no control over the content. This property advertisement does not constitute property particulars. The information is provided and maintained by HPS, Hornsea. Please contact the selling agent or developer directly to obtain any information which may be available under the terms of The Energy Performance of Buildings (Certificates and Inspections) (England and Wales) Regulations 2007 or the Home Report if in relation to a residential property in Scotland.
*This is the average speed from the provider with the fastest broadband package available at this postcode. The average speed displayed is based on the download speeds of at least 50% of customers at peak time (8pm to 10pm). Fibre/cable services at the postcode are subject to availability and may differ between properties within a postcode. Speeds can be affected by a range of technical and environmental factors. The speed at the property may be lower than that listed above. You can check the estimated speed and confirm availability to a property prior to purchasing on the broadband provider's website. Providers may increase charges. The information is provided and maintained by Decision Technologies Limited. **This is indicative only and based on a 2-person household with multiple devices and simultaneous usage. Broadband performance is affected by multiple factors including number of occupants and devices, simultaneous usage, router range etc. For more information speak to your broadband provider.
Map data ©OpenStreetMap contributors.





