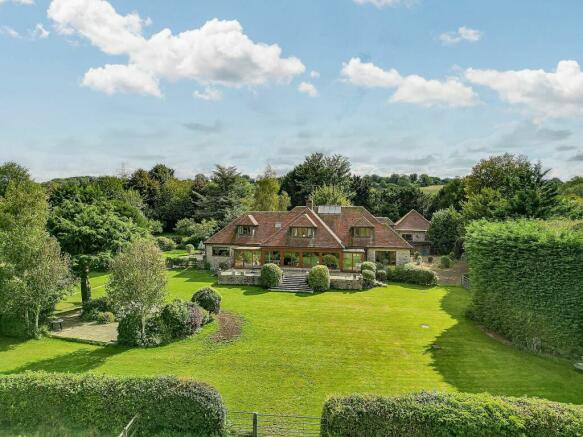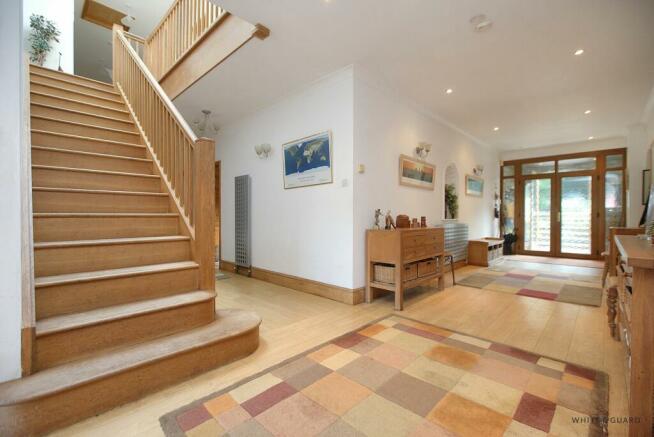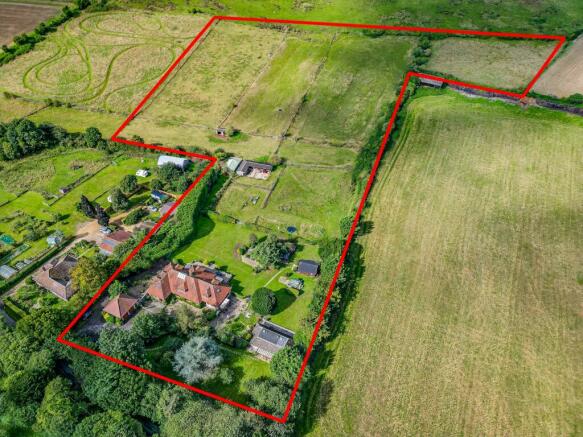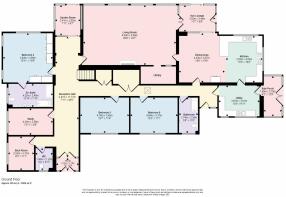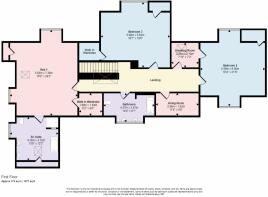
Hensting Lane, Owslebury, SO21

- PROPERTY TYPE
Detached
- BEDROOMS
6
- BATHROOMS
4
- SIZE
Ask agent
- TENUREDescribes how you own a property. There are different types of tenure - freehold, leasehold, and commonhold.Read more about tenure in our glossary page.
Freehold
Key features
- WINCHESTER COUNCIL BAND G
- EPC RATING D
- FREEHOLD
- BEAUTIFUL SIX BEDROOM FAMILY HOME SET ON APPROX. 10 ACRES
- 6000 SQFT OF LIVING ACCOMMODATION
- STUNNING VIEWS OF THE SURROUNDING COUNTRYSIDE
- SELF CONTAINED ONE BEDROOM ANNEX
- TWO BATHROOMS & TWO ENSUITES
- DETACHED DOUBLE GARAGE
- SUMMERHOUSE, LARGE CABIN AND 24FT BARN
Description
INTRODUCTION
This incredible family home is nestled in a peaceful rural setting on an expansive plot approaching 10 acres, which features formal gardens, a stable block and paddocks. With over 6,000 sqft of living accommodation the property provides an abundance of space throughout, including the notable 38ft reception hall. Offering vast views across its own land and surrounding countryside the main house provides flexible use for up to seven bedrooms accompanied by four bathrooms, two of which are en-suite. Set within the grounds is a self-contained one bedroom cottage with its own private garden that delivers first class annexe or guest type accommodation. Amongst countless other benefits the property showcases a detached double garage, summer house, a large cabin, previously used as a gym and a 24ft barn.
LOCATION
Owslebury is a charming village situated in the picturesque countryside and nestled within the South Downs National Park. The cathedral city of Winchester, which is close by, offers many attractions and amenities. With award-winning pubs and restaurants and a plethora of boutique shops and cafe bars. It is also within easy reach of Southampton Airport and all main motorway access routes also easily accessible, enabling direct routes to Southampton, Winchester, Portsmouth, Chichester, Guildford and London.
INSIDE
An enclosed entrance porch provides access to the home and leads through to a highly impressive 38ft reception hall with an impressive oak staircase, which really sets the tone for this wonderful home. Oak doors to your left-hand side open to a cloakroom, boot room and study, while set at the rear of the property is the fourth bedroom with an adjoining five-piece ensuite bathroom that encompasses an inset bath and enclosed shower cubicle, WC, bidet and twin wash hand basins. The principal living space extends across the back of the house and is afforded incredible views of rolling countryside, paddocks and farmland, all framed by eight floor to ceiling double glazed panels including two sets of sliding doors which open onto the garden terrace. The living room itself is of a large proportion and measures 29ft in width, providing an array of space to suit. One wall is set in “Purbeck” stone and delivers a stunning focal point in the form of an inset log burning fire with exposed brick surround. A further oak door to one side seamlessly transitions into the kitchen dining area which comprises a good range of wall and base oak units with complimentary black granite work surfaces which extend to offer breakfast bar seating and incorporate an inset double butler sink and provides space for an electric range cooker. From the dining area double glazed sliding doors lead through to a dual aspect sun lounge. Accessed by an oak stable door in the kitchen is a conveniently positioned utility room with fitted wall and base level units with work surfaces over, an inset sink and space and plumbing for a washing machine and tumble dryer. A glazed door to the side opens to a double-glazed side porch. The remaining ground floor accommodation, all accessed from the inner hall includes bedrooms five and six which are both double rooms and are serviced by a well-appointed bathroom suite.
The first floor landing showcases an impressive vaulted sky lantern which provides a good degree of natural light. The prominent dual aspect master bedroom benefits from a walk in wardrobe and provides an excellent degree of space for further bedroom furniture, a window seat set within the dormer showcases wonderful elevated rural views. The adjoining en-suite comprises an inset bath, separate mains shower cubicle, twin pedestal wash basins, vertical wall radiator and two heated towel rails. The second and third bedrooms are both impressively sized double bedrooms with bedroom two having an adjoining walk-in wardrobe and dressing area. Both bedrooms are serviced by a further bathroom suite that has an inset bath, twin wash hand basins, a WC and heated towel rail.
Set within the grounds and benefitting from its own private orchard garden is a fully self-contained one-bedroom cottage. The property provides a brilliant range of accommodation extending to around 1000 sqft and consists of a lounge, dining room, conservatory, a well-presented fitted kitchen, master bedroom with four piece en-suite, a utility room and separate WC.
OUTSIDE
Externally, the property provides a large driveway capable of accommodating ten plus vehicles, it also leads to a detached double garage.
The main house, cottage and formal gardens sits on a plot of around 1.38 acres. The garden provides a fabulous patio terrace which overlooks the garden and associated land and leads to a well maintained lawn which encompasses a summer house, garden shed, large cabin and greenhouse. There is a range of mature hedging to either side ensuring a nice degree of privacy. Beyond the formal gardens, a five-bar metal gate leads through to a paddock and in turn the stable block can be found which offers 6 stables with power and water and has a 24ft barn adjacent to the stables, the remaining land comprises several paddocks and fields which totals over 8 acres.
In respect of the equestrian facilities, the local area provides brilliant riding opportunities to ride out from the property itself and enjoy hacks through countryside and woodland. In particular, well-established bridleways lead to Monarchs Way and South Downs Way. Also perfect for dog walkers and country strolls which lead to Owslebury Village, and further afield the villages of Twyford and Shawford.
SERVICES:
Water, electricity and private drainage are connected. There is a private supply of oil via a tank for the main property and second tank for the annexe. Please note that none of the services or appliances have been tested by White & Guard.
Broadband : Superfast Fibre Broadband 50-80 Mbps download speed 12 - 20 Mbps upload speed. This is based on information provided by Openreach.
EPC Rating: D
- COUNCIL TAXA payment made to your local authority in order to pay for local services like schools, libraries, and refuse collection. The amount you pay depends on the value of the property.Read more about council Tax in our glossary page.
- Band: G
- PARKINGDetails of how and where vehicles can be parked, and any associated costs.Read more about parking in our glossary page.
- Yes
- GARDENA property has access to an outdoor space, which could be private or shared.
- Private garden
- ACCESSIBILITYHow a property has been adapted to meet the needs of vulnerable or disabled individuals.Read more about accessibility in our glossary page.
- Ask agent
Energy performance certificate - ask agent
Hensting Lane, Owslebury, SO21
Add your favourite places to see how long it takes you to get there.
__mins driving to your place

We strive to provide the highest service levels, and in order to achieve this we have assembled a diverse family of conscientious, dedicated and knowledgeable individuals, who are committed to delivering a personal and tailored service to our clients. People and property come in all shapes and sizes with different needs, ambitions and requirements. Our vision and commitment is to ensure everyone is treated as such, to ensure when dealing with us you receive a unique, successful and exciting experience you will recommend to those that trust your advice and experience.
Marketing is our core strengthHow you market your home is more important than ever now, how it is presented is the key to attracting the best buyers and achieving the highest possible price. Our unique in-house marketing team is a collection of graphic designers whose experienced in knowledge in this field and experience in this specific industry ensures that whether your in print or on-line your property's presentation will enhance and promote maximum interest. Anything less than perfect simply will not do for us.
Please contact us on 01489 893946 for a free market appraisal and valuation or visit our website
www.whiteandguard.com to see for yourself why we come so highly recommended by our clients.
Steve White & Jason Guard:"We put as much thought into building our work enviroment as we do into providing our clients with an effortless move." and working on the frontline, dealing with our firms clients on a day to day basis, and seeing them move forward with there personal ambitions, is still the reason why each and every day we enjoy and appreciate the business we have been fortunate to create.
There are exceptions to every ruleSince 2007 we have continually invested in our business which has meant we have been able to provide our clients with the very highest service standards coupled with high quality marketing. In addition to this we have also invested in brand new state of the art offices, a full hd video website and a new look identity with new eye-catching' For Sale' boards...and of course not forgetting the continual expansion of the sales team.
Formally 'Whitehorn & Guard' which was first established in 2007 the company has become synonomous for outstanding customer service and achieving results for our clients. Although the team has grown rapidly the companies principals remain unchanged and professionalism, pride and commitment underpin everything we do.
At White & Guard we believe that reputation is everything, and it is the priority we place in people and the understanding we have for their needs and objectives that allows us to deliver exceptional levels of customer service with a proven history of getting results...quickly.
A five office local network with Park laneOur unique 5 branch local offices work as one, a team of people dedicated to help local people move in an efficient and coordinated way when moving between our offices locations. We also have the benefit of full marketing exposure for our Park lane London office goto
www.whiteandguard.com to find out more
Your mortgage
Notes
Staying secure when looking for property
Ensure you're up to date with our latest advice on how to avoid fraud or scams when looking for property online.
Visit our security centre to find out moreDisclaimer - Property reference 5f0635a4-ad74-4a60-b479-771d5f7e6cb0. The information displayed about this property comprises a property advertisement. Rightmove.co.uk makes no warranty as to the accuracy or completeness of the advertisement or any linked or associated information, and Rightmove has no control over the content. This property advertisement does not constitute property particulars. The information is provided and maintained by White & Guard Estate Agents, Bishops Waltham. Please contact the selling agent or developer directly to obtain any information which may be available under the terms of The Energy Performance of Buildings (Certificates and Inspections) (England and Wales) Regulations 2007 or the Home Report if in relation to a residential property in Scotland.
*This is the average speed from the provider with the fastest broadband package available at this postcode. The average speed displayed is based on the download speeds of at least 50% of customers at peak time (8pm to 10pm). Fibre/cable services at the postcode are subject to availability and may differ between properties within a postcode. Speeds can be affected by a range of technical and environmental factors. The speed at the property may be lower than that listed above. You can check the estimated speed and confirm availability to a property prior to purchasing on the broadband provider's website. Providers may increase charges. The information is provided and maintained by Decision Technologies Limited. **This is indicative only and based on a 2-person household with multiple devices and simultaneous usage. Broadband performance is affected by multiple factors including number of occupants and devices, simultaneous usage, router range etc. For more information speak to your broadband provider.
Map data ©OpenStreetMap contributors.
