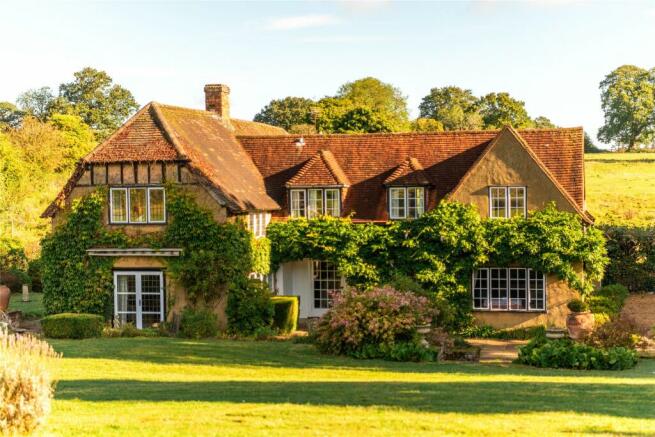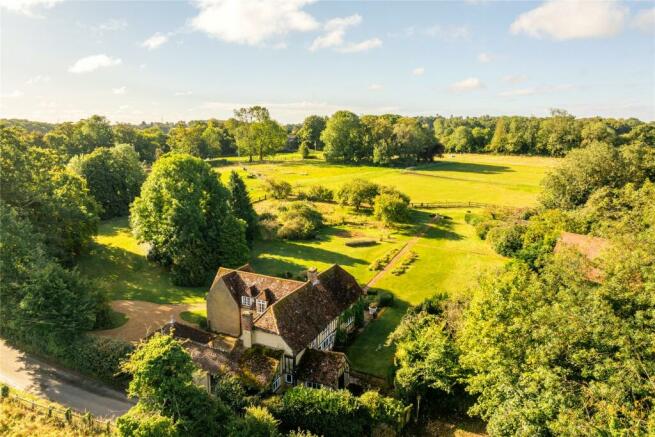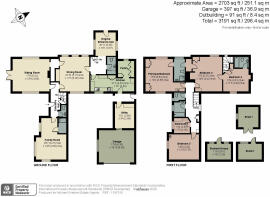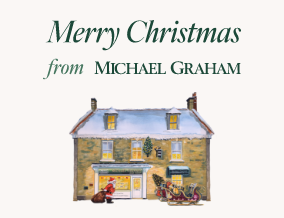
Maiden Street, Weston, Hertfordshire, SG4

- PROPERTY TYPE
Detached
- BEDROOMS
5
- BATHROOMS
3
- SIZE
2,703 sq ft
251 sq m
- TENUREDescribes how you own a property. There are different types of tenure - freehold, leasehold, and commonhold.Read more about tenure in our glossary page.
Freehold
Key features
- Grade two listed detached home
- Five Bedrooms
- Four reception rooms
- Three Bathrooms
- Kitchen with separate utility Room
- Sitting Room
- Double Garage
- 2 Acres of Gardens with additional 3.5 Acres of Paddocks
Description
Weston Mead has been the cherished home of the vendor’s family since 1920 and is offered for sale for the first time in over 100 years. This Grade II listed house is believed to date back to the mid-seventeenth century and is full of period character and charm, including exposed beams thought to have originated from ships of The Spanish Armada in the 1500s. Originally a hall house, the dining room used to be open to rafters, with the beamed ceiling a later addition. The house has been sympathetically extended over the generations, with wings added in the 1920s, the 1950s, and a double garage and utility room added in the 1970s. The characterful accommodation totaling 2,703 sq. ft. is arranged over two floors, with period features including exposed brickwork, original fireplaces and flagstone flooring. The house is discreetly tucked away at the desirable Church End of the highly regarded village of Weston and sits in 2 acres of secluded gardens, with an adjoining 3.5 acre paddock.
Reception Rooms
The front door opens into an entrance hall which accesses one of the property’s two staircases. The sitting, family and dining rooms are located off this hall, and all have large windows overlooking the surrounding gardens on three sides. The family room was recently used as a self-contained annexe and has generously sized double-glazed windows with window seats, a shower room and a separate cloakroom. The sitting room has windows on three sides providing fabulous views of the garden and benefits from French doors opening onto a south facing terrace with steps up into the garden. It also has an open fireplace with a brick surround and tiled hearth. The dining room is in the oldest part of the house and is a major feature of the property with its exposed beams and large inglenook fireplace. Large windows face East and West and so the room benefits from the sun both in the morning and evening. The original spiral staircase is now blocked off and provides a useful storage cupboard.
Kitchen/Breakfast Room, Utility, Double Garage
The extensive kitchen overlooks a large courtyard. At one end there is a dining area and a walk-in pantry which houses a boiler and an airing cupboard. The other end opens onto a hallway that accesses the dining room and the porch. The external kitchen door gives direct access to the rear courtyard, side door to the street, and to the large utility room - ideal for dogs and muddy boots. This in turn leads through to the large double garage which has the benefit of plumbing and drainage for washing and drying machines. The rear courtyard has a metal balustrade and is a great area for dogs.
Original Entrance Hall
The original entrance hall is an extension of the original cottage and is believed to have been added in the late 1700s. Single-storied and high-roofed, it resembles a church porch and has a substantial outer door which provides easy access to a private parking area for two cars fronting Maiden Street. The porch could easily be used as a home office or snug. This door and the two car spaces outside would provide any business with its own identity and an access point away from the rest of the house.
Bedrooms and Bathrooms
All five bedrooms are on the first floor. Four of them are accessed off a shared corridor at the top of the main staircase and all have views of the garden and surrounding countryside. The principal bedroom is triple aspect and has plumbing for an ensuite shower. Three of the other bedrooms share a bathroom and a separate cloakroom, and two of them have their own washstands. The fifth bedroom has its own staircase and an ensuite bathroom, and interconnects with one of the other bedrooms.
Gardens and Grounds
Weston Mead is located off a countryside lane and is accessed via electric gates and a gravel driveway which leads to the double garage and a generous parking area. The house enjoys an idyllic setting, surrounded by mature and private gardens and Paddocks. There are several large areas of lawn, an orchard with a variety of apple trees, a woodland dell, a circular garden area and a summerhouse. The garden faces South and benefits from several seating areas as well as a large, paved patio area directly in front of the house which provides an ideal space for entertaining. There are several outbuildings.
Paddock
Adjoining the garden to the South is a paddock of approximately 3.5 acres which is used to graze horses and includes a spinney with a number of mature specimen trees. Weston Church lies beyond the paddock and its tower is clearly visible.
Location
Weston is a highly sought after village in North Hertfordshire and benefits from excellent road and rail links. Thames Link from Stevenage Station 5.5 miles away run several trains an hour to Kings Cross and St Pancras, with a journey time of under 30 minutes. Baldock 4 miles away is the nearest town and has direct and frequent rail links to Cambridge. The delightful market town of Hitchin is 7 miles away. Weston has a nursery school and a village primary school which can be reached from the property by a five minute walk over footpaths. There are transport links to the highly rated ‘Knights Templar’ secondary school in Baldock, and the village is also in catchment for Hitchin Girls and Boys Schools. The local village store, post office, hairdresser and The Cricketers public house are all within walking distance from the property. The rugby, cricket and tennis clubs and a micro-brewery in the village all contribute to the thriving local community.
Brochures
Web Details- COUNCIL TAXA payment made to your local authority in order to pay for local services like schools, libraries, and refuse collection. The amount you pay depends on the value of the property.Read more about council Tax in our glossary page.
- Band: G
- LISTED PROPERTYA property designated as being of architectural or historical interest, with additional obligations imposed upon the owner.Read more about listed properties in our glossary page.
- Listed
- PARKINGDetails of how and where vehicles can be parked, and any associated costs.Read more about parking in our glossary page.
- Yes
- GARDENA property has access to an outdoor space, which could be private or shared.
- Yes
- ACCESSIBILITYHow a property has been adapted to meet the needs of vulnerable or disabled individuals.Read more about accessibility in our glossary page.
- No wheelchair access,Level access shower
Energy performance certificate - ask agent
Maiden Street, Weston, Hertfordshire, SG4
Add your favourite places to see how long it takes you to get there.
__mins driving to your place
Established for over 50 years, Michael Graham has a long heritage of assisting buyers, sellers, landlords and tenants to successfully navigate the property market. With fourteen offices covering Hitchin and the surrounding villages as well as the neighbouring areas of Buckinghamshire, Bedfordshire, Cambridgeshire, Hertfordshire, Northamptonshire, Leicestershire, Warwickshire and Oxfordshire, we have access to some of the region's most desirable town and country homes.
Give Your Home Our Marketing AdvantageExperience
Established estate agency for over 50 years.
Extensive
Local knowledge and market understanding.
Reputation
For quality, service and trust.
Complete Service
From property buying, renting and letting to private finance and land acquisition.
London Calling
Marketing homes from our region to London and Home Counties buyers looking to relocate.
Your mortgage
Notes
Staying secure when looking for property
Ensure you're up to date with our latest advice on how to avoid fraud or scams when looking for property online.
Visit our security centre to find out moreDisclaimer - Property reference HIT240257. The information displayed about this property comprises a property advertisement. Rightmove.co.uk makes no warranty as to the accuracy or completeness of the advertisement or any linked or associated information, and Rightmove has no control over the content. This property advertisement does not constitute property particulars. The information is provided and maintained by Michael Graham, Hitchin. Please contact the selling agent or developer directly to obtain any information which may be available under the terms of The Energy Performance of Buildings (Certificates and Inspections) (England and Wales) Regulations 2007 or the Home Report if in relation to a residential property in Scotland.
*This is the average speed from the provider with the fastest broadband package available at this postcode. The average speed displayed is based on the download speeds of at least 50% of customers at peak time (8pm to 10pm). Fibre/cable services at the postcode are subject to availability and may differ between properties within a postcode. Speeds can be affected by a range of technical and environmental factors. The speed at the property may be lower than that listed above. You can check the estimated speed and confirm availability to a property prior to purchasing on the broadband provider's website. Providers may increase charges. The information is provided and maintained by Decision Technologies Limited. **This is indicative only and based on a 2-person household with multiple devices and simultaneous usage. Broadband performance is affected by multiple factors including number of occupants and devices, simultaneous usage, router range etc. For more information speak to your broadband provider.
Map data ©OpenStreetMap contributors.





