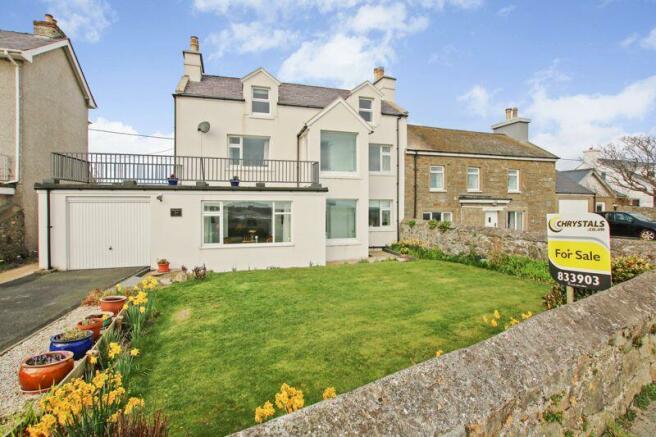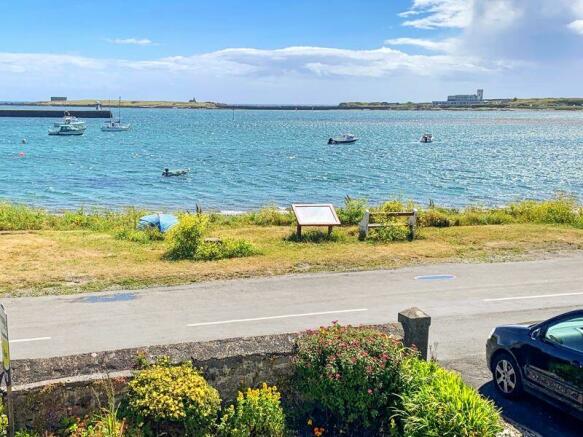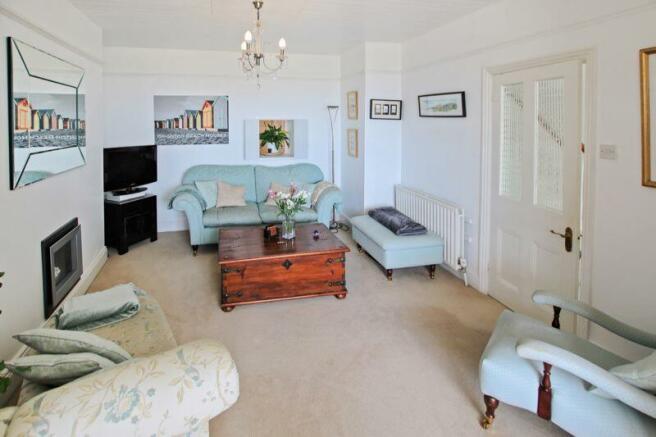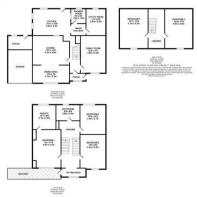5 bedroom semi-detached house for sale
Beachway, Derbyhaven, Malew IM9 1TS

- PROPERTY TYPE
Semi-Detached
- BEDROOMS
5
- BATHROOMS
3
- SIZE
Ask agent
- TENUREDescribes how you own a property. There are different types of tenure - freehold, leasehold, and commonhold.Read more about tenure in our glossary page.
Freehold
Key features
- Wonderful Coastal Property with Direct Sea Views
- 5 Double Bedrooms, 3 Bathrooms, 3 Receptions
- Dining Kitchen, Utility Room, Study
- Large Outside Terrace to Enjoy the Fabulous Outlook
- Garage, Driveway, Front Lawn, Rear Courtyard Garden
- Option to Buy Extra Land
Description
LOCATION
Travelling on the A5 from Port Erin to Castletown, continue straight ahead at the traffic lights and left at the roundabout into Victoria Road. Take the 2nd exit at the next roundabout into Shore Road and continue to the junction with The Promenade. Turn left and carry along the Promenade onto Derbyhaven Road. Bear left at the end of the road and 'Beachway' can be found a short distance along on the left hand side.
ENTRANCE PORCH
LOUNGE
14' 2'' x 12' 8'' (4.31m x 3.86m) approx.
Light and airy reception opening through to:
DINING AREA
15' 5'' x 7' 8'' (4.70m x 2.34m) approx.
Fabulous uninterrupted views over Derbyhaven beach and towards Fort Island.
FAMILY ROOM
15' 8'' x 10' 7'' (4.77m x 3.22m) approx.
Superb direct coastal views. Good range of built-in cupboards.
DINING KITCHEN
15' 11'' x 10' 9'' (4.85m x 3.27m) approx.
Excellent range of beech fronted wall and base units incorporating 1½ stainless steel sink unit and drainer, 2 built-in electric ovens, gas hob, built-in matching cooker hood, dishwasher, integrated fridge, tiled splashbacks. Serving hatch through to lounge.
Door to courtyard.
INNER HALLWAY
Stairs to first floor. Understairs cupboard.
SHOWER ROOM
6' 4'' x 6' 2'' (1.93m x 1.88m) approx.
Modern fitted suite comprising shower cubicle, wash hand basin in vanity unit, w.c., chrome ladder style radiator, part wall boards and part tiled walls.
UTILITY ROOM
11' 2'' x 8' 3'' (3.40m x 2.51m) approx.
Good range of wall and base units with worktop incorporating stainless steel sink unit, point for freezer, tiled floor, oil central heating boiler.
FIRST FLOOR
HALF LANDING
Airing cupboard.
BEDROOM 3
10' 9'' x 10' 2'' (3.27m x 3.10m) approx.
Views to the rear.
BATHROOM
8' 6'' x 6' 8'' (2.59m x 2.03m) approx.
Fitted suite including panelled bath with shower over, wash hand basin, w.c., fully tiled walls.
MASTER BEDROOM
16' 0'' x 11' 6'' (4.87m x 3.50m) approx.
Wonderful direct views over the beach and towards Langness Peninsular. Two sets of built in wardrobes.
EN-SUITE BATHROOM
10' 1'' x 9' 6'' (3.07m x 2.89m) approx.
Beautifully appointed four piece suite with freestanding oval bath, large walk-in shower enclosure with rainfall showerhead, square wash hand basin set in contemporary vanity unit, large, matching wall mounted storage cupboard, w.c., chrome ladder style radiator, fully tiled walls, tiled floor.
SITTING AREA
Delightful space to sit and enjoy the spectacular coastal views. Door to:
BALCONY
Paved balcony with slate grey railings to surround. A wonderful spot to sit and enjoy the splendid coastal views towards Fort Island (St. Michael's Isle).
BEDROOM 2
14' 4'' x 9' 2'' (4.37m x 2.79m) approx.
Spectacular sea and coastal views. Original feature fireplace.
SECOND FLOOR
LANDING AREA
BEDROOM 4
16' 7'' x 13' 8'' (5.05m x 4.16m) approx.
Superb, direct sea views towards Langness Peninsular. (limited head height)
BEDROOM 5
15' 9'' x 11' 10'' (4.8m x 3.6m) approx.
Wonderful coastal views. (limited head height)
OUTSIDE
To the rear of the property is a walled, paved courtyard, additional paved area to the side, oil tank and side access gate. A lovely walled garden sits to the front of the property with good sized lawn and well stocked borders. Driveway leads to the garage with decorative stone areas to either side. Paved pathways to the front and side.
OFFICE
Located behind the garage, fully insulated with electric and power.
SINGLE GARAGE
(Currently used for storage, light and power, up and over door).
SERVICES
Mains water, drainage and electricity. Oil central heating. uPVC glazing throughout
POSSESSION
Vacant possession on completion of purchase. Freehold. No onward chain
The company do not hold themselves responsible for any expenses which may be incurred in visiting the same should it prove unsuitable or have been let, sold or withdrawn.
DISCLAIMER - Notice is hereby given that these particulars, although believed to be correct do not form part of an offer or a contract. Neither the Vendor nor Chrystals, nor any person in their employment, makes or has the authority to make any representation or warranty in relation to the property. The Agents whilst endeavouring to ensure complete accuracy, cannot accept liability for any error or errors in the particulars stated, and a prospective purchaser should rely upon his or her own enquiries and inspection. All Statements contained in these particulars as to this property are made without responsibility on the part of Chrystals or the vendors or lessors.
Brochures
Property BrochureFull Details- COUNCIL TAXA payment made to your local authority in order to pay for local services like schools, libraries, and refuse collection. The amount you pay depends on the value of the property.Read more about council Tax in our glossary page.
- Ask agent
- PARKINGDetails of how and where vehicles can be parked, and any associated costs.Read more about parking in our glossary page.
- Yes
- GARDENA property has access to an outdoor space, which could be private or shared.
- Yes
- ACCESSIBILITYHow a property has been adapted to meet the needs of vulnerable or disabled individuals.Read more about accessibility in our glossary page.
- Ask agent
Energy performance certificate - ask agent
Beachway, Derbyhaven, Malew IM9 1TS
Add an important place to see how long it'd take to get there from our property listings.
__mins driving to your place
Get an instant, personalised result:
- Show sellers you’re serious
- Secure viewings faster with agents
- No impact on your credit score
Your mortgage
Notes
Staying secure when looking for property
Ensure you're up to date with our latest advice on how to avoid fraud or scams when looking for property online.
Visit our security centre to find out moreDisclaimer - Property reference 11500116. The information displayed about this property comprises a property advertisement. Rightmove.co.uk makes no warranty as to the accuracy or completeness of the advertisement or any linked or associated information, and Rightmove has no control over the content. This property advertisement does not constitute property particulars. The information is provided and maintained by Chrystals, Isle of Man. Please contact the selling agent or developer directly to obtain any information which may be available under the terms of The Energy Performance of Buildings (Certificates and Inspections) (England and Wales) Regulations 2007 or the Home Report if in relation to a residential property in Scotland.
*This is the average speed from the provider with the fastest broadband package available at this postcode. The average speed displayed is based on the download speeds of at least 50% of customers at peak time (8pm to 10pm). Fibre/cable services at the postcode are subject to availability and may differ between properties within a postcode. Speeds can be affected by a range of technical and environmental factors. The speed at the property may be lower than that listed above. You can check the estimated speed and confirm availability to a property prior to purchasing on the broadband provider's website. Providers may increase charges. The information is provided and maintained by Decision Technologies Limited. **This is indicative only and based on a 2-person household with multiple devices and simultaneous usage. Broadband performance is affected by multiple factors including number of occupants and devices, simultaneous usage, router range etc. For more information speak to your broadband provider.
Map data ©OpenStreetMap contributors.




