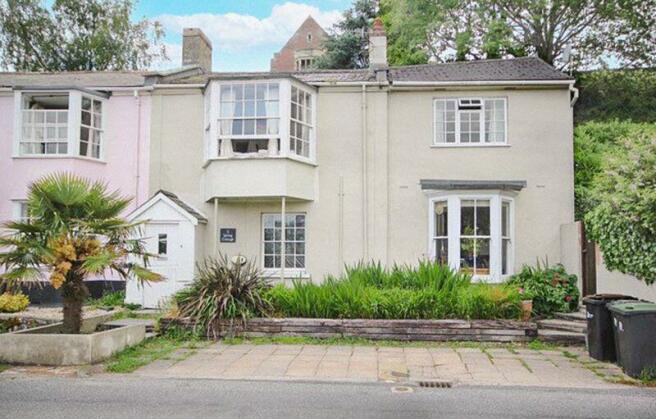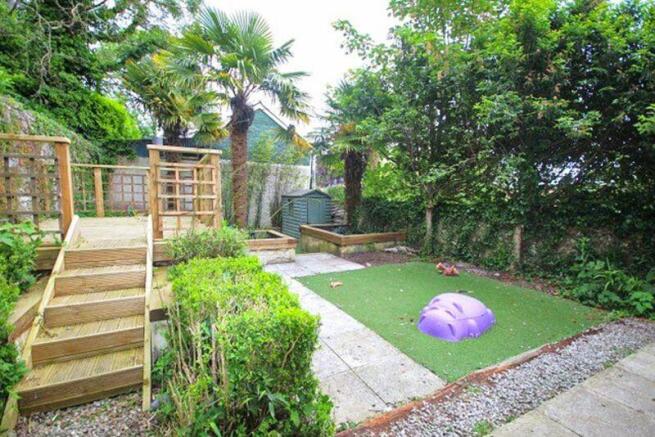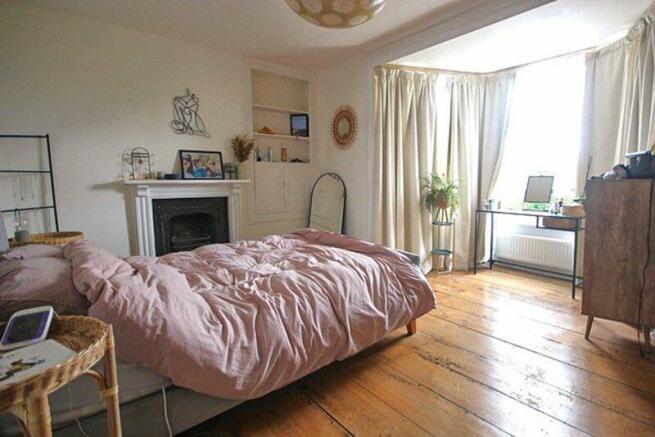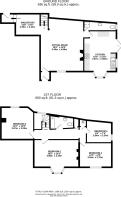
Uplyme Road, Lyme Regis

- PROPERTY TYPE
End of Terrace
- BEDROOMS
4
- BATHROOMS
2
- SIZE
Ask agent
- TENUREDescribes how you own a property. There are different types of tenure - freehold, leasehold, and commonhold.Read more about tenure in our glossary page.
Freehold
Key features
- GRADE II LISTED END OF TERRACE HOUSE
- FOUR BEDROOMS (THREE DOUBLE, 1 SINGLE)
- SITTING ROOM & FURTHER SNUG
- LOW MAINTENANCE GARDEN
- PARKING SPACE
- NO ONWARD CHAIN
Description
Occupying an edge of town position, but within easy walking distance of Lyme Regis centre and beaches, the property benefits from four bedrooms, three of which are doubles, together with a comfortable sitting room, snug/study, and a generous kitchen/diner, as well as two bathrooms, one of which is situated on the ground floor. While generally in good decorative order throughout, potential buyers might see the opportunity for some refurbishment.
Outside the main garden was designed by the award-winning Amanda Patton. The garden is low maintenance and offers a raised decking area together with a patio, and two areas laid to artificial grass. At the front, the property benefits from off road parking, and there is a possibility of creating further parking to the side if desired. The carpets, curtains, white goods, and certain pieces of furniture will be included in the sale.
Lyme Regis is famed for its many historic connections and character buildings, and of course, for its well known Cobb Harbour. As a resort, it is considered quite unspoilt, but has most of the shops and amenities that one could require. In addition to this, there are numerous leisure activities including both sailing and power boat clubs, a cliff top golf course and a bowling club. The whole coastline with Lyme Regis and Charmouth at its centre is a designated World Heritage Site commonly known as the Jurassic Coast. It lies approximately 5 miles from the market town of Axminster, with its main line railway connections to Waterloo (Approx. 2 3/4 hours). Taunton and the market town of Dorchester are both a similar distance from Lyme Regis. Locally there are primary schools in Lyme Regis and Uplyme, along with the well respected Woodroffe and Colyton Grammar Schools.
The accommodation briefly comprises:
Entrance Porch
Stable door. Wall mounted lights. Door to:
Sitting Room
16' 0'' x 18' 0'' (4.87m x 5.48m)
Wood laminate flooring. Radiator. Window seat and sash windows to front. Gas fired replica wood burning stove. Exposed beams. TV & Telephone points. Stairs rising to first floor. Opening to:
Snug/Study
Laminate flooring. Exposed beams.
Shower Room
White suite comprising: WC. Shower cubicle. Wash hand basin. Radiator. Extractor fan. Privacy window.
Kitchen
15' 0'' x 12' 0'' (4.57m x 3.65m)
Fitted with a range of base cupboards and drawer units with matching wall cupboards, and a free-standing island. Laminate worksurfaces with inset sink and drainer. Gas hob with a concealed extractor hood above. Fridge freezer and washing machine (both included in sale). Feature bay window with sash units. Tiled flooring. Window. Double doors open to garden.
First Floor Landing
Loft hatch. Sash window to rear. Boiler and airing cupboard along hallway.
Bedroom 1
16' 0'' x 10' 2'' Excluding Bay window (4.87m x 3.10m)
Exposed floorboards. Feature fireplace. Built in cupboard. Bay sash window with views over the town.
Bedroom 2
12' 0'' x 10' 0'' (3.65m x 3.05m)
Exposed floorboards. Loft hatch. Radiator. Sash window.
Bedroom 3
12' 0'' x 9' 0'' (3.65m x 2.74m)
Window to front with views over the town. Radiator.
Bedroom 4
9' 3'' x 7' 4'' (2.82m x 2.23m)
Window to side. Radiator.
Family Bathroom
White suite comprising: WC. Panel bath with tiled surrounds and electric shower and further hand shower attachment. Extractor fan. Radiator. Tiled flooring.
Outside
2 Spring Cottages is situated within very close proximity of the highly rated Woodroffe School. The house is approached via a small paved pathway leading into a storm porch. There is further side access via a timber gate to the main garden. The main garden is mainly laid to low maintenance landscaping, with a raised timber decking area and further patio seating, as well as two artificial lawn spaces, all enclosed by stone walling. The front outside space is bordered by mature shrubs and trees interspersed with timber sleepers. A paved lay by provides parking for one vehicle.
Services
All mains services are connected. Gas-fire central heating.
Local Authority
Dorset County Council.
The property is Grade II listed.
EPC rating D.
Tax band D.
Agents Note
Please note we have not tested any apparatus, fixtures, fittings, or services. Interested parties must undertake their own investigation into the working order of these items. All measurements are approximate, photographs and floor plans are provided for guidance only.
Brochures
Property BrochureFull Details- COUNCIL TAXA payment made to your local authority in order to pay for local services like schools, libraries, and refuse collection. The amount you pay depends on the value of the property.Read more about council Tax in our glossary page.
- Band: D
- PARKINGDetails of how and where vehicles can be parked, and any associated costs.Read more about parking in our glossary page.
- Yes
- GARDENA property has access to an outdoor space, which could be private or shared.
- Yes
- ACCESSIBILITYHow a property has been adapted to meet the needs of vulnerable or disabled individuals.Read more about accessibility in our glossary page.
- Ask agent
Uplyme Road, Lyme Regis
Add an important place to see how long it'd take to get there from our property listings.
__mins driving to your place
Your mortgage
Notes
Staying secure when looking for property
Ensure you're up to date with our latest advice on how to avoid fraud or scams when looking for property online.
Visit our security centre to find out moreDisclaimer - Property reference 12498023. The information displayed about this property comprises a property advertisement. Rightmove.co.uk makes no warranty as to the accuracy or completeness of the advertisement or any linked or associated information, and Rightmove has no control over the content. This property advertisement does not constitute property particulars. The information is provided and maintained by Fortnam Smith & Banwell, Lyme Regis. Please contact the selling agent or developer directly to obtain any information which may be available under the terms of The Energy Performance of Buildings (Certificates and Inspections) (England and Wales) Regulations 2007 or the Home Report if in relation to a residential property in Scotland.
*This is the average speed from the provider with the fastest broadband package available at this postcode. The average speed displayed is based on the download speeds of at least 50% of customers at peak time (8pm to 10pm). Fibre/cable services at the postcode are subject to availability and may differ between properties within a postcode. Speeds can be affected by a range of technical and environmental factors. The speed at the property may be lower than that listed above. You can check the estimated speed and confirm availability to a property prior to purchasing on the broadband provider's website. Providers may increase charges. The information is provided and maintained by Decision Technologies Limited. **This is indicative only and based on a 2-person household with multiple devices and simultaneous usage. Broadband performance is affected by multiple factors including number of occupants and devices, simultaneous usage, router range etc. For more information speak to your broadband provider.
Map data ©OpenStreetMap contributors.






