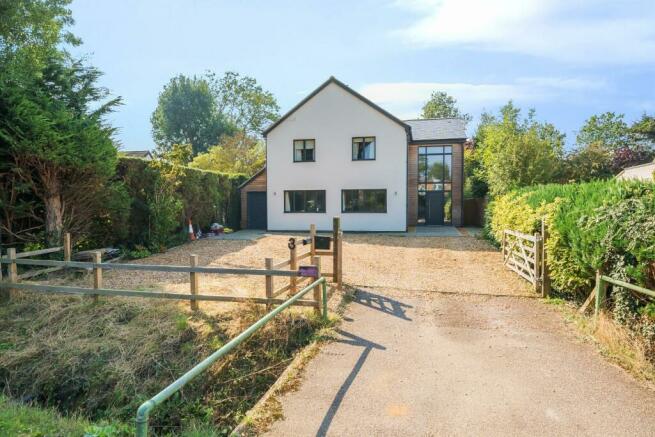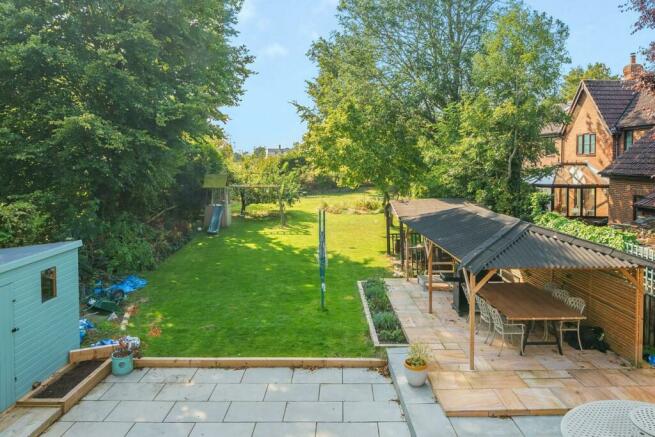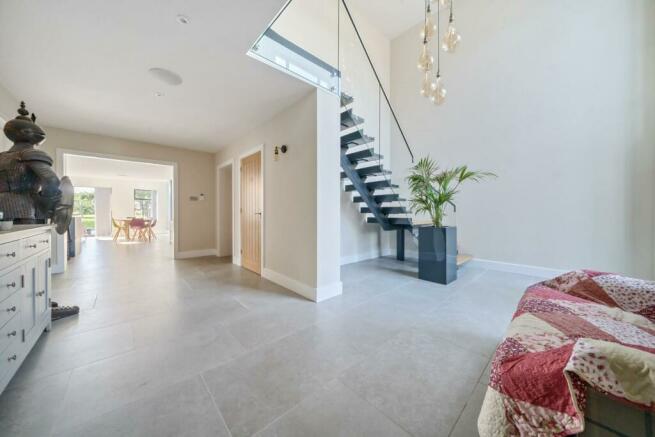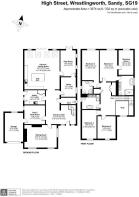
High Street, Wrestlingworth,

- PROPERTY TYPE
Detached
- BEDROOMS
4
- BATHROOMS
3
- SIZE
3,574 sq ft
332 sq m
- TENUREDescribes how you own a property. There are different types of tenure - freehold, leasehold, and commonhold.Read more about tenure in our glossary page.
Freehold
Key features
- Over 3500 sq ft of accomodation and a 1/3 of an Acre plot
- Exudes quality throughout
- Fields to rear aspect
- Three reception rooms
- Rainwater Harvester system
- Air source heating
- MVHR System (Mechanical ventilation with heat recovery)
- 20'2 Sitting room with media wall
- 24' Fully fitted kitchen with Bi-Fold doors to rear garden
- Air Conditioning to all bedrooms as well as kitchen/family room
Description
Nestled in the charming High Street of Wrestlingworth, this "Stunning" detached house is a true gem waiting to be discovered. Boasting three reception rooms, four bedrooms, and three bathrooms, this property offers ample space for comfortable living.
Spread across 3,574 Sq ft, and a 1/3 of an acre plot, this home exudes luxury and style at every corner. The parking area for up to 8 vehicles ensures convenience for you and your guests, making entertaining a breeze.
The accomodation offers not only large rooms but also offers a versatile layout with a study as well as a play room that could be used as a hideaway room for the children when having friends around. The kitchen at 24 ft with its luxury fitted appliance including a "Quooker" instant hot and cold water tap and Bi-Fold doors on to the great sized garden make this the real hub of the home. Upstairs there will be no arguing about who has the largest room as they are all larger than average double bedrooms and the bathrooms have a real "Wow" factor.
One of the standout features of this property is the 7500 litre Rainwater Harvester system, promoting sustainability and eco-friendliness. Additionally, the water softener guarantees a touch of luxury in your daily life. Downstairs there is underfloor heating supplied by the Air Source heating pump and upstairs has radiators.
Imagine relaxing to your favourite tunes with Yamaha speakers placed strategically around the home, creating the perfect ambiance for any occasion. The Canadian Cedar Wood cladding on the exterior adds a touch of elegance and character to the property, setting it apart from the rest.
Moreover, air conditioning in all bedrooms and the Kitchen/Family Room ensures that you stay comfortable all year round, no matter the weather outside.
Wrestlingworth is a quiet village situated on the border of Bedfordshire and Cambridgeshire giving great access for the A1 and also Cambridge is within a 25 minute drive.
Viewing is a must.
Entrance Hall - 6.45m x 5.74m (21'2 x 18'10) - Large and spacious entrance hall with full height feature picture window that extends the height of the internal build. Italian Porcelain tiles. Underfloor heating. A custom made "Oak" staircase with glass balustrading leads to the first floor. Recess spotlights as well as a feature bespoke "Tala" hanging light.
Cloakroom - Porcelain Italian tiled flooring. W.c. Wash basin. Underfloor heating.
Sitting Room - 6.15m x 4.27m (20'2 x 14') - Dual aspect room with two double glazed windows to front aspect and a further double glazed window to side aspect. Media wall housing television and Soundbar. Feature brick fireplace housing Cast Iron Log burner with Bessemer beam over. Italian Porcelain tiled flooring. Underfloor heating.
Plant/Boot Room - 3.89m x 3.61m (12'9 x 11'10) - Door leading to garage. Double glazed window to side aspect. Italian Porcelain tiled flooring. Underfloor heating. "Mega Flow" water cylinder.
Study - 3.84m x 2.74m (12'7 x 9') - Double glazed window to side aspect. Internal door to Playroom. Italian Porcelain tiled floor. Underfloor heating.
Play Room - 4.95m x 2.77m (16'3 x 9'1) - Dual aspect room with double glazed "French" doors to rear aspect. Two double glazed windows to side aspect. Italian Porcelain tiled flooring. Underfloor heating.
Kitchen/Family Room - 7.37m x 6.65m (24'2 x 21'10) - Bi-fold double glazed doors to rear aspect leading to rear garden. Two double glazed windows to rear aspect. Part vaulted with four double glazed "Velux" windows to rear aspect. Italian Porcelain tiled floor. Underfloor heating. Extensive range of fitted kitchen units with "Quartz" worktops over. There are two separate side by side "Neff" self cleaning ovens. Vented induction hob that sits in the centre Island unit. Sink drainer with mixer tap and a "Quooker" instant hot and cold water tap system. There is an integrated full height Fridge/Freezer and dishwasher. In addition there are two separate wine chillers.
Utility Room - 3.89m x 2.72m (12'9 x 8'11) - Double glazed window to side aspect. Built in double cupboard. Range of base and eye level units with worktops over. Inset sink/drainer with mixer taps over. Brick style tiling to walls. Italian Porcelain tiled flooring. Underfloor heating.
First Floor -
Large Landing - Galleried landing giving line of sight to the entrance hall. Built in double cupboard. Separate single cupboard. Doors to all bedrooms. Radiator.
Bedroom One - 5.87m x 3.25m (19'3 x 10'8) - Double glazed window to rear aspect. Radiator. Door to dressing room. Door to En Suite.
Dressing Room - 4.70m x 2.84m (15'5 x 9'4) - Walk in dressing room with Lighting.
En Suite - Double glazed window to side aspect. Sun tunnel to ceiling. Ornate "Belle de Louvain" free standing roll top bath with central mixer taps and inset shelf above. Walk in double shower. W.c. Dual wash basins. Tiled flooring. Tiled walls. Recessed spotlights. Heated towel rail.
Bedroom Two - 5.72m x 3.28m (18'9 x 10'9) - Double glade window to rear aspect. Radiator. Door to En Suite.
En Suite - Double glazed window to side aspect. Corner shower unit. W.c. Wash basin with storage under. Tiled flooring. Heated towel rail. Recessed spotlights.
Bedroom Three - 5.54m x 2.90m (18'2 x 9'6) - Double glazed window to front aspect. Radiator.
Bedroom Four - 4.42m x 3.63m (14'6 x 11'11) - Double glazed window to front aspect. Radiator.
Family Bathroom - Double glazed window to side aspect. Heated towel rail. Free standing roll top bath with central taps. Walk in shower unit. W.c. Dual washbasins with storage units under. tiled flooring. Recessed spotlights.
Outside -
Rear Garden - Large rear garden backing on to fields that has a beautiful re-laid patio area that in turn leads to a lawned area. There is a wonderful outside entertaining area that has a wooden Pergola and provides an area approximately 6 meters x 3 meters. There is a variety of mature tree and shrub borders and as already stated the uninterrupted views over fields to the rear of the garden. Gated access to the side and outside power, lighting and tap.
Front Garden - Wooden gated access to shingle driveway that provides parking for 7/8 cars. Garage to left hand side with electric garage door. Gated access to side aspect.
Garage - Electric door. Power and lighting. Door leading to Plant Room/ Boot Room.
Brochures
High Street, Wrestlingworth, Brochure- COUNCIL TAXA payment made to your local authority in order to pay for local services like schools, libraries, and refuse collection. The amount you pay depends on the value of the property.Read more about council Tax in our glossary page.
- Band: E
- PARKINGDetails of how and where vehicles can be parked, and any associated costs.Read more about parking in our glossary page.
- Garage
- GARDENA property has access to an outdoor space, which could be private or shared.
- Yes
- ACCESSIBILITYHow a property has been adapted to meet the needs of vulnerable or disabled individuals.Read more about accessibility in our glossary page.
- Ask agent
High Street, Wrestlingworth,
Add your favourite places to see how long it takes you to get there.
__mins driving to your place
About Latcham Dowling Estate Agents, St. Neots
Suite 11-12, The Knowledge Centre, Wyboston Lakes Wyboston, St. Neots, MK44 3AL
At Latcham Dowling we are obsessed with delivering outstanding customer service, whilst upholding our three core principles of Honesty, Transparency and Communication.
Thinking of buying or selling in St Neots or the surrounding areas, then we are here to help. Whether it's your first time in the property market or you're a veteran of buying and selling, our 50 years of combined experience are at your service.
If you are selling a property, our absolute focus is to find you the perfect buyer, in a timeframe that works for you and to offer you great marketing and sound advice from the day we meet to the day you move and beyond.
If you're buying, then of course we are here to make sure we find you the perfect property to match your individual needs and to keep you constantly informed of what's on the market and what's about to come onto the market until we help to find you 'The One'.
After all these years in the industry, we know that this is an important time for you and will be a big decision, not to be taken lightly, so who wouldn't want the right advice at each stage of the process?
We're here to help and can't wait to hear from you, whether buying or selling - Sit back, relax...We've got this!!
Your mortgage
Notes
Staying secure when looking for property
Ensure you're up to date with our latest advice on how to avoid fraud or scams when looking for property online.
Visit our security centre to find out moreDisclaimer - Property reference 33393839. The information displayed about this property comprises a property advertisement. Rightmove.co.uk makes no warranty as to the accuracy or completeness of the advertisement or any linked or associated information, and Rightmove has no control over the content. This property advertisement does not constitute property particulars. The information is provided and maintained by Latcham Dowling Estate Agents, St. Neots. Please contact the selling agent or developer directly to obtain any information which may be available under the terms of The Energy Performance of Buildings (Certificates and Inspections) (England and Wales) Regulations 2007 or the Home Report if in relation to a residential property in Scotland.
*This is the average speed from the provider with the fastest broadband package available at this postcode. The average speed displayed is based on the download speeds of at least 50% of customers at peak time (8pm to 10pm). Fibre/cable services at the postcode are subject to availability and may differ between properties within a postcode. Speeds can be affected by a range of technical and environmental factors. The speed at the property may be lower than that listed above. You can check the estimated speed and confirm availability to a property prior to purchasing on the broadband provider's website. Providers may increase charges. The information is provided and maintained by Decision Technologies Limited. **This is indicative only and based on a 2-person household with multiple devices and simultaneous usage. Broadband performance is affected by multiple factors including number of occupants and devices, simultaneous usage, router range etc. For more information speak to your broadband provider.
Map data ©OpenStreetMap contributors.





