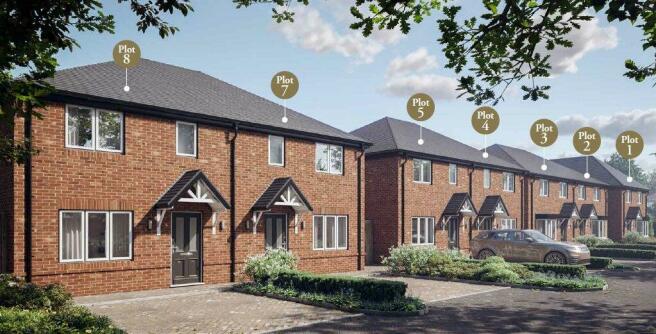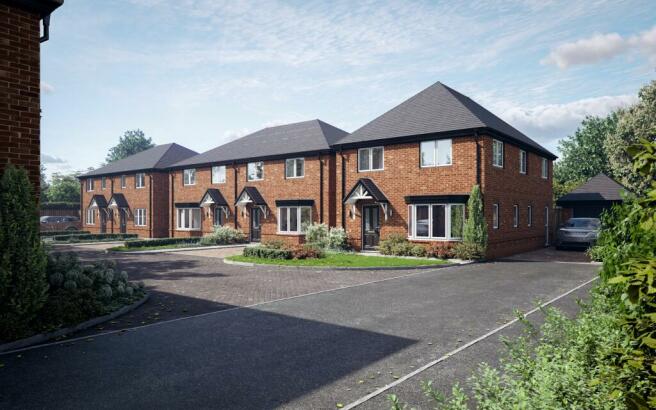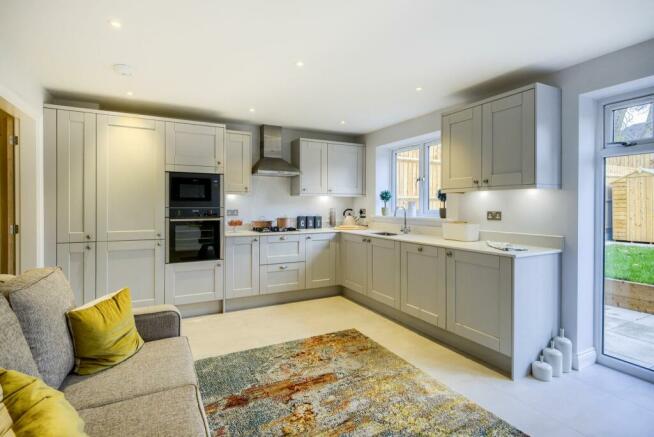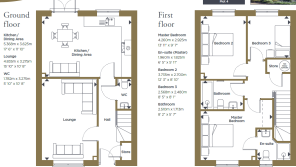
Millwood Drive, Birmingham, West Midlands, B28 0QE

- PROPERTY TYPE
Semi-Detached
- BEDROOMS
3
- BATHROOMS
2
- SIZE
Ask agent
- TENUREDescribes how you own a property. There are different types of tenure - freehold, leasehold, and commonhold.Read more about tenure in our glossary page.
Ask agent
Key features
- Energy Efficient - Predicted A rating EPC
- A Rated appliances
- Low Energy Lighting throughout
- Triple Glazing throughout
- EV Charging system
- Luxury High End Specification and finish
- External space including Garden and driveways
- 10 Year New Home structural Warranty with ICW
- Popular Residential location
- Reserve Now - Completion Spring 2025
Description
Key Features:
Energy Efficiency is the Core of these specially designed homes, Each home is ‘A’ rated for energy efficiency, featuring cutting-edge PV solar panels and ‘A’ rated kitchen appliances, designed to reduce energy consumption and lower your bills.
These stylishly Designed 3 & 4 Bedroom Homes with the choice of a three bed semi-detached or for bedroom detached or semi detached properties, all boasting spacious, contemporary living spaces with high-quality, bespoke finishes.
Eco-Friendly Outdoors: Landscaped front gardens and private rear gardens with patios, lawns, and planting. An Electric Vehicle charging point is included with each home, future-proofing your property.
Modern, Sustainable Comfort: Professionally designed kitchens with Quartz work surfaces, integrated energy-efficient appliances, and luxurious en-suite bathrooms
Peace of Mind: Every home comes with a 10-Year ICW Structural Warranty, ensuring long-term security for your investment.
Millwood Gardens combines luxury living with sustainable design, providing you with a home that’s ready for the future while perfectly located for access to Birmingham and Solihull.
Contact us today to secure your place in this exciting new development!
FULL SPECIFICATION
A superb specification complementing Kingswood high construction standards with a striking level of detail in specification and finish throughout the property.
Each property boasts a master bedroom with an en-suite bathroom that includes full height ceramic tiling, vanity storage units and chrome finishes.
The quality and detailed finish is found throughout the professionally designed contemporary kitchen which include Quartz work surfaces and integrated appliances including oven, microwave, fridge freezer and dishwasher.
The sense of quality continues through the property with large format ceramic floor tiling layed across the ground floor, whilst a luxury carpet is fitted within the living room, stairway and bedrooms.
All internal doors within the properties are Oak veneer solid doors finished with chrome door furniture and chrome sockets and switches are specified throughout the ground floor and landing areas.
Kitchen
• Professionally designed shaker style kitchen.
• Quartz work surfaces to kitchen with upstand.
• Laminate worktop to utilities with upstand, stainless steel sink and mixer tap.
• Stainless steel under mounted sink with engraved drainer and Franke chrome plated mixer taps to kitchen.
• Single oven, integrated microwave, 4 ring burner gas hob and extractor hood, all to be Bosch stainless steel finish, built in fridge freezer, integrated
dishwasher, to be Caple
• Appliance spaces and plumbing for washing machine
Bathrooms En-suites & WC
• Hgh quality white ROCA sanitaryware to bathrooms, en-suites and WC’s.
• ROCA vanity storage units to bathrooms, en-suites and WC’s.
• Full height ceramic tiling to walls and floors in bathroom with splashback only to WC.
• Hansgrohe chrome plated dual controlled mixer tap/shower with pop-up wastes to basins and bath.
• Shower cubicles to include shower doors, low profile shower trays, full height tiling and chrome plated Hansgrohe thermostatic mixer showers to en-suites.
• High powered showers to en-suite and bathroom.
• Chrome plated towel rails to bathroom, en-suite and WC.
Internal Finishes
• Oak veneer solid core interior doors with polished chrome door furniture.
• Oak handrail and feature oak first step to staircase.
• Large format ceramic floor tiling to ground floor excluding living room.
• Contemporary ogee skirting and architraves.
• Luxury carpets and underlay to living room, bedrooms, stairs and landing. (colour choice available)
• French patio doors to rear of kitchen diner.
Electrical Installation
• High speed fibre connection
• Chrome sockets and switches throughout the ground floor and landing.
• Recessed LED down-lighters to hall, kitchen, dining room, WC and bathroom.
• Under unit lighting to kitchen.
• Dual TV and socket to lounge, dining room and all bedrooms.
• Telephone socket to lounge.
• External power point.
• Electric vehicle charging point to each property (7kW Charger).
Security
• Intruder alarm system.
• Multipoint locking system to all external doors.
• Full compliance with Part Q of the Building Regulations.
• Exterior lighting.
• High security Anti-Snap, Anti-Drill locks to all external doors.
• Exterior lighting.
External Details
• Outside water tap.
• Landscaped front garden, patio and turf to rear.
• Block paved drives.
• Planting to gardens.
• Electric vehicle charging point to each property.
Heating
• Thermostatic radiator valves to ground floor and first floor.
• Digital programmable room thermostat for central heating.
• ‘A’ rated Ideal gas combi boiler for heating and hot water.
Additional Details
• 10 Year ICW Structural Warranty.
• High levels of insulation in roof, walls and floors to limit heat loss in the winter and reduce heat gain in the summer.
DISCLAIMER :-
Please note that any images used for the advertising of these new properties are either computer generated images provided by the developer or of previous developments built by Kingswood Homes.
Is this the perfect home for you?
Give us a call - + option 3
Brochures
Brochure 1- COUNCIL TAXA payment made to your local authority in order to pay for local services like schools, libraries, and refuse collection. The amount you pay depends on the value of the property.Read more about council Tax in our glossary page.
- Ask agent
- PARKINGDetails of how and where vehicles can be parked, and any associated costs.Read more about parking in our glossary page.
- Driveway
- GARDENA property has access to an outdoor space, which could be private or shared.
- Private garden
- ACCESSIBILITYHow a property has been adapted to meet the needs of vulnerable or disabled individuals.Read more about accessibility in our glossary page.
- Ask agent
Millwood Drive, Birmingham, West Midlands, B28 0QE
Add your favourite places to see how long it takes you to get there.
__mins driving to your place

Smart New Homes is a specialist division of the Smart Homes group of companies that specialises in selling new properties and has been responsible for selling many local developments with local property developers.
We work with developers from conception to completion and are incredibly passionate and knowledgeable about all developments. Each development has a dedicated team who works with our clients every step of the way when purchasing their new home. We are renowned for our proactive approach, ongoing communication, and successful results.
Since setting up the business in 2018 we have grown considerably and recognised within the industry by winning Gold for Best Sales Branch of the Year 2020 with allagents and being shortlisted at the Negotiator Awards for Specialist of the Year 2021.
We are highly experienced and passionate about the marketing and selling of new build and off-plan properties.
Your mortgage
Notes
Staying secure when looking for property
Ensure you're up to date with our latest advice on how to avoid fraud or scams when looking for property online.
Visit our security centre to find out moreDisclaimer - Property reference S1076048. The information displayed about this property comprises a property advertisement. Rightmove.co.uk makes no warranty as to the accuracy or completeness of the advertisement or any linked or associated information, and Rightmove has no control over the content. This property advertisement does not constitute property particulars. The information is provided and maintained by Smart Homes, New Homes, Shirley. Please contact the selling agent or developer directly to obtain any information which may be available under the terms of The Energy Performance of Buildings (Certificates and Inspections) (England and Wales) Regulations 2007 or the Home Report if in relation to a residential property in Scotland.
*This is the average speed from the provider with the fastest broadband package available at this postcode. The average speed displayed is based on the download speeds of at least 50% of customers at peak time (8pm to 10pm). Fibre/cable services at the postcode are subject to availability and may differ between properties within a postcode. Speeds can be affected by a range of technical and environmental factors. The speed at the property may be lower than that listed above. You can check the estimated speed and confirm availability to a property prior to purchasing on the broadband provider's website. Providers may increase charges. The information is provided and maintained by Decision Technologies Limited. **This is indicative only and based on a 2-person household with multiple devices and simultaneous usage. Broadband performance is affected by multiple factors including number of occupants and devices, simultaneous usage, router range etc. For more information speak to your broadband provider.
Map data ©OpenStreetMap contributors.





