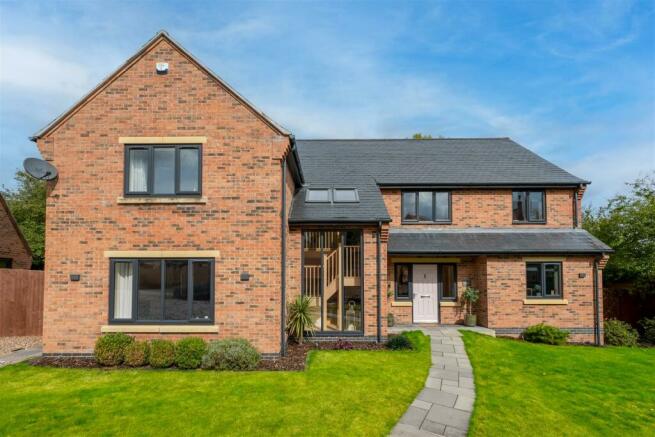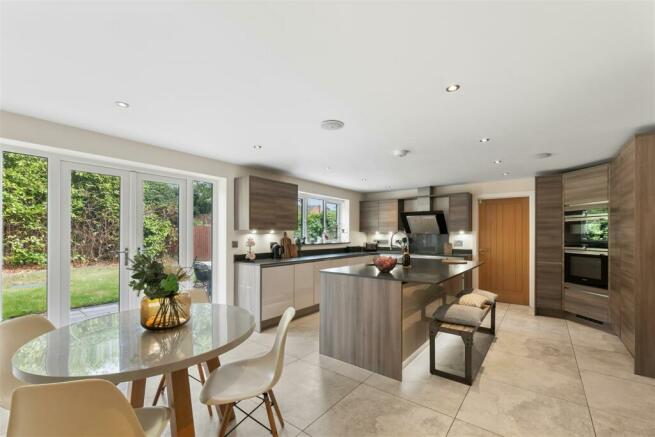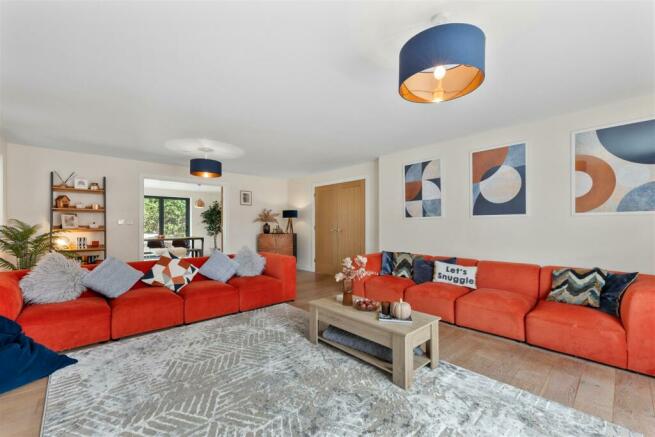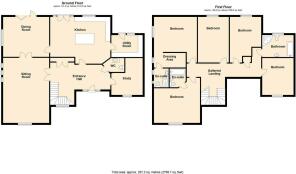Avondale Lane, Southwell

- PROPERTY TYPE
Detached
- BEDROOMS
5
- BATHROOMS
3
- SIZE
2,760 sq ft
256 sq m
- TENUREDescribes how you own a property. There are different types of tenure - freehold, leasehold, and commonhold.Read more about tenure in our glossary page.
Freehold
Key features
- Contemporary family home completed in 2017
- Approx 2800 square feet of flexible accomodation
- Excellent B energy rating
- Great kitchen diner opening to the garden
- 3 additional reception rooms
- 5 beds including 2 ensuites
- Landscaped gardens front and rear
- Double garage and parking for 3 cars
- Located on a private road in walking distance of schools and shops
Description
Approaching this handsome house, a striking view of the oak staircase through the double-height window emerges. Upon entering, the spacious entrance is bathed in natural light. The sizeable kitchen dining room provides a lovely social space, housing a central island and breakfast bar seating, as well as plenty of room for a dining table and chairs.
Moving through the double doorway reveals a second reception room, currently used as a dining room. Bi-fold doors and a picture window floods natural light into the room and provides access to the garden. Connected by another set of doors you will find a generous sitting room, ideal for hosting guests or a quiet night-in. Additionally, a third reception offers the perfect home office.
Upstairs, there is a striking galleried landing full of natural light. Here you will find 5 good sized bedrooms, 2 of which en-suite, alongside a family bathroom.
In addition to the front garden, a well-sized rear garden offers a secluded entertaining spot fit for the whole family as well as plenty lawned garden.. The double garage provides parking for 2 cars and great storage space. There is parking for several cars in front of the garage.
Particular attention has been paid to creating an energy efficient home, demonstrated by the rain-water capturing system and reflected in it's B energy rating.
Southwell is a thriving market town with a Minster and a great collection of independent shops, cafes and restaurants. There are several highly regarded infant and junior schools as well as the much sought after Minster secondary school.
Front - An attractive home with contemporary glazing and stone detailing above and below the windows. With a double garage, gravelled driveway and parking for several vehicles.
Entrance Hallway 6.2M X 2.3M - Step through the front door into this dramatic entrance hallway with double height ceiling and galleried landing above. The hallway is filled with light from the windows to either side of the front door and the stunning floor to ceiling window wall to the front of the property. There is a large double doored cupboard with plenty of cloakroom space for coats and shoes. Solid oak doors to the study, downstairs washroom, kitchen and double doors through the the sitting room. The whole of the ground floor is fitted with beautiful engineered oak flooring and underfloor heating.
Kitchen 6.1M X 4.6M - A wonderful family kitchen with views out to the rear garden through a large window and fully glazed set of french doors which open onto the patio. Stylishly fitted with a mixture of stone gloss and wood effect cabinets with beautiful quartz worktops. There is plenty of storage space in this kitchen, including a wall of floor to ceiling units which also house the integrated fridge freezer and Siemens double oven with microwave. The large central island with Franke sink with Flexispray mixer tap, integrated dishwasher and additional storage space. The breakfast bar, with space for four seats, to one side of the central island provides the perfect spot to sit and chat at whilst busying in the kitchen. There is also space for a table and chairs in front of the double doors to the garden. There is an integrated Sonos system in this room. With contemporary porcelain tiled flooring, with underfloor heating, and doors to the utility room and dining room.
Utility Room 3.1M X 1.9M - A well thought out utility room with grey gloss cabinets including a full height larder cupboard perfect for storing away the hoover and ironing board. With laminate countertop, stainless steel sink and space for a washer and dryer. Window and door to the rear garden.
Dining Room 4.7M X 4M - A beautifully light room with a wall of floor to ceiling windows with picture views of the side garden. There is also a full wall of bi-folding glazed doors which open out onto the tiled patio and rear garden. A lovely dining space with plenty of space for a large family table and chairs. A set of oak double doors open through to the sitting room.
Sitting Room 6.5M X 4.7M - A spacious room with window looking out to the front garden and three smaller windows out to the side garden. There is a contemporary wall mounted gas fire and oak flooring, with underfloor heating, that flows through from the dining room into this room. Double doors to the entrance hallway.
Study 3.7M (Max) X 3.2M - A good work from home space with oak flooring and window to the front of the property.
Downstairs Washroom 1.8M X 1.1M - With contemporary tiled wall and porcelain tiled floor. Fitted with a toilet and a sink in a wall mounted vanity unit with mirror over.
Stairs For First Floor - A stunning open bespoke oak staircase, wonderfully lit by the wall of floor to ceiling windows looking out over the front garden.
Landing 7.8M X 2.4M - A fabulous open space with galleried landing over the entrance hallway. The landing is flooded with natural light from the large window out to the front of the property and two Velux roof lights. With doors off to the bedrooms, family bathroom and an airing cupboard. Loft access.
Master Bedroom 4.6M X 4.3M - A fabulous master bedroom with a window looking out over the side garden and open doorway through to a dressing area, which is fitted with white gloss wardrobes. Door through to the ensuite.
Ensuite 2M X 1.5M - A beautifully tiled ensuite with herringbone tiled walls and porcelain floor tiles. Fitted with a large shower cubicle with sliding door, a sink in wall mounted vanity unit and a toilet. There are two frosted windows to the side of the property.
Bedroom 2 4.7M X 3.9M - A good sized second bedroom, which could equally serve as the master bedroom, with window to the front of the property and a full wall of in built wardrobes with grey high gloss finish. Door through to the ensuite.
Ensuite 1.9M X 1.5M - With porcelain floor tiles and contemporary tiling around the large shower cubicle. Fitted with a sink in wall mounted vanity unit with illuminated mirror above, toilet and heated towel rail.
Bedroom 3 4.6M X 3.2M - A large double bedroom with window looking out over the rear garden.
Bedroom 4 3.6M X 3.2M - Double bedroom with window to the rear of the property,
Bedroom 5 3.4M X 3.2M - Double bedroom, currently used as a playroom, with window out to the front of the property.
Family Bathroom 3.2M X 1.6M - Fitted with a corner shower cubicle, double ended bath with central taps, and floating sink in a vanity unit with illuminated mirror above. The floor has porcelain tiles and there is a heated towel rail. There is a frosted window to the rear.
Garden - The front garden is laid to lawn with a front path leading up to the front door. There are established borders directly in front of the house. There is a traditional low wooden fence on the front boundary.
This fabulous, private rear garden is fully enclosed with fenced boundaries and wraps around from the rear to the side of the home. There is a grey tiled patio which runs the full width of the property and connects to a raised decking area with lawns to either side. There are steps up from the decking to the large side lawn, a fabulous play area for little ones. There is access to the front of the property through the pedestrian gate in between the house and the garage. There is also a side door to the garage.
Garage 5.3 X 5.3 - Good sized garage with electric roller door. the garage is full height with plenty of storage above.
Services - Mains electric, gas and water.
Room zoned underfloor heating downstairs.
Kingspan water treatment system and a rainwater harvesting system.
Brochures
Avondale Lane, SouthwellBrochure- COUNCIL TAXA payment made to your local authority in order to pay for local services like schools, libraries, and refuse collection. The amount you pay depends on the value of the property.Read more about council Tax in our glossary page.
- Band: G
- PARKINGDetails of how and where vehicles can be parked, and any associated costs.Read more about parking in our glossary page.
- Garage
- GARDENA property has access to an outdoor space, which could be private or shared.
- Yes
- ACCESSIBILITYHow a property has been adapted to meet the needs of vulnerable or disabled individuals.Read more about accessibility in our glossary page.
- Ask agent
Avondale Lane, Southwell
Add an important place to see how long it'd take to get there from our property listings.
__mins driving to your place
Get an instant, personalised result:
- Show sellers you’re serious
- Secure viewings faster with agents
- No impact on your credit score
Your mortgage
Notes
Staying secure when looking for property
Ensure you're up to date with our latest advice on how to avoid fraud or scams when looking for property online.
Visit our security centre to find out moreDisclaimer - Property reference 33394312. The information displayed about this property comprises a property advertisement. Rightmove.co.uk makes no warranty as to the accuracy or completeness of the advertisement or any linked or associated information, and Rightmove has no control over the content. This property advertisement does not constitute property particulars. The information is provided and maintained by Fenton Jones, Southwell. Please contact the selling agent or developer directly to obtain any information which may be available under the terms of The Energy Performance of Buildings (Certificates and Inspections) (England and Wales) Regulations 2007 or the Home Report if in relation to a residential property in Scotland.
*This is the average speed from the provider with the fastest broadband package available at this postcode. The average speed displayed is based on the download speeds of at least 50% of customers at peak time (8pm to 10pm). Fibre/cable services at the postcode are subject to availability and may differ between properties within a postcode. Speeds can be affected by a range of technical and environmental factors. The speed at the property may be lower than that listed above. You can check the estimated speed and confirm availability to a property prior to purchasing on the broadband provider's website. Providers may increase charges. The information is provided and maintained by Decision Technologies Limited. **This is indicative only and based on a 2-person household with multiple devices and simultaneous usage. Broadband performance is affected by multiple factors including number of occupants and devices, simultaneous usage, router range etc. For more information speak to your broadband provider.
Map data ©OpenStreetMap contributors.





