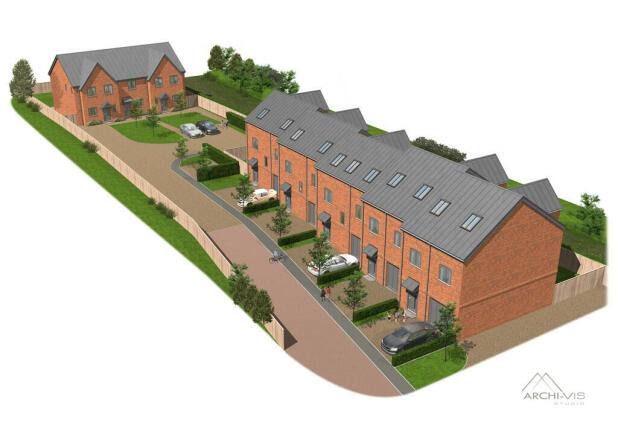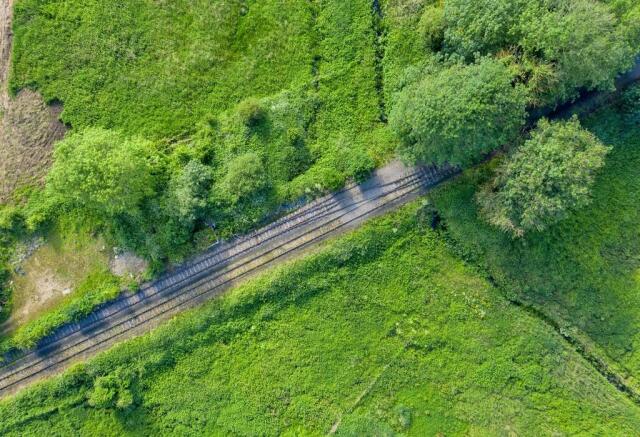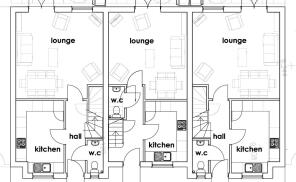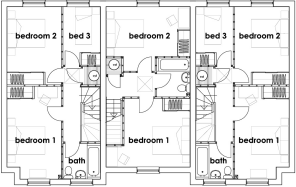
2 and 3 Bedroom, New Homes

- PROPERTY TYPE
End of Terrace
- BEDROOMS
3
- BATHROOMS
2
- SIZE
Ask agent
- TENUREDescribes how you own a property. There are different types of tenure - freehold, leasehold, and commonhold.Read more about tenure in our glossary page.
Freehold
Key features
- Two Bedroom Home £259,950
- Three Bedroom Homes From £299,950
- High Specification Throughout
- Chose Your Own Kitchen and Other Finishes
- Air Source Heating
- Two Parking Spaces to Each Property
- Private Cul-De-Sac Location
- 10 Year Warranty
- Beautiful Views of Surrounding Countryside
- Available to Reserve
Description
Plot 7 is a two bedroom mid-terrace home whilst plots 6 & 8 have three bedrooms with two bathrooms. All three sit at the end of this small development of just eight homes, with incredible countryside views of the Wensum Valley.
The three have two allocated parking spaces each, air source heating, floorings included throughout and rear gardens will be turfed. The specification is excellent such as quartz worktops, boiling water taps and wiring already installed for EV charging points.
PHASE TWO
Plots 1 to 5 are a unique collection of three storey townhouses of which there are two variants. The ground floor offers an integrated garage, utility room and 4th bedroom (or study). The first floor is an open plan kitchen, dining, sitting room with balcony as well as the third bedroom. The second floor features two bedrooms and two bathrooms.
DIMENSIONS PLOTS 1 AND 2:
Kitchen/Dining/Living 9.36m x 5.55m
Study/Bedroom 3.83 x 3.25m
Bed One 4.90m x 3.07m
Bed Two 3.46m x 3.00m
Bed Three 2.88m x 2.87m
Garage 5.25 x 3.05m
PLOTS 3, 4 AND 5:
Kitchen/Dining/Living 7.49m x 6.7m
Study/Bedroom 3.88m x 3.44m
Bed One 3.73m x 3.67m
Bed Two 3.69m x 2.97m
Bed Three 3.05m x 2.66m
Garage 4.65m x 2.6m
PLOTS 6 AND 8:
Lounge/Dining 5.12m x 5m
Kitchen 3.5m x 2.9m
Bed One 4.35m x 2.94m
Bed Two 4.18m x 2.94m
Bed Three 3.33m x 2.11m
PLOT 7:
Lounge/Dining 5m x 4.52m
Kitchen 3.5m x 2.9m
Bed One 4.61m x 3.78m
Bed Two 4.61m x 2.64m
SPECIFICATION CONSTRUCTION
- Traditional brick and block cavity wall construction
- Red brick exterior with grey windows and doors
- Grey raised seam roofing, black uPVC guttering and downpipes4
KITCHEN
- Choice of kitchen (subject to construction stage)
- Choice of quartz worktops (subject to construction stage)
- 600mm induction hob
- Wall mounted cooker hood with glass splashback
- Integrated fridge/freezer
- Integrated dishwasher
- Quooker boiling water tap
- Undermount stainless steel sink
- Integrated waste bin with recycling facility
BATHROOMS / EN-SUITES
- White sanitary ware
- Shower over bath
- Choice of wall tiles
- Heated towel radiators
- Slimline shower trays with fixed head showers & hand attachments
LIGHTING, ELECTRICAL & BROADBAND
- TV & BT points to selected rooms
- Pre-wiring for customer's own connection for Sky TV in living room, kitchen and some bedrooms where applicable
- Broadband to the premises for customer's choice of broadband provider
- Alarm or CCTV spur provided for future connection
- Hard-wired smoke and heat detectors
- External power socket at rear of the house
- Contemporary style external lighting
- Electric vehicle charging point prewired for customer's own connection
- Ring doorbell
HEATING & WATER
- Air Source Heat Pump serving all hot water and underfloor heating to ground floor, with radiators to the first floor
- External tap
WINDOWS & DOORS
- uPVC windows & French doors coloured grey
- Anthracite Grey composite front doors
- Fully finished oak internal doors with chrome contemporary handles and hinges
STAIRS & SKIRTING
- Traditional stairs with softwood newels and
softwood handrails
- Square edge skirting and architraves
FLOOR COVERINGS
- Mix of tile, LVT and carpets provided throughout - choice subject to build stage
- Flush fit coir mat to front door
PAINT FINISHES
- Walls and ceilings in heritage Crown Classic Collection 'Tottington White' matt emulsion
- Skirting and architraves in 'Tottington White' satin wood.
GARDENS & BOUNDARIES
- Turf to front garden, plus landscaping where applicable
- Rear gardens are turfed and all include patio areas
- Boundaries are a mix of 1.8m close board fencing, post & rail fencing
- Block paving to main road with gravel driveways
- Bin storage area
NORTH ELMHAM North Elmham lies on the west bank of the River Wensum with its Medieval church of St Mary, which stands next to the grounds of the old cathedral and the ruins of the Bishops Chapel close by. There is a primary school, pub, hotel, doctor's surgery, post office and tea room, tennis club and a convenience store. Dereham is approximately five miles away, a busy market town, with a good range of shops, restaurants and cafes. There is also a golf course, swimming pool, secondary schools, hospital and a cinema.
RAKE DRIVE Building work is now well underway at this small development off Eastgate Street in North Elmham, which has been named Rake Drive.
All eight properties will be ready to move into, in 2025. The development comprises two phases with the first phase being a group of three homes, one with two bedrooms and two having three bedrooms.
The second phase is a group of five unique three storey town houses, all of which have balconies looking out across the Wensum Valley as well as integrated garages.
Early purchasers will have the opportunity to choose from a selection of finishes to customise their new home. All homes will have outstanding specification throughout and a ten year warranty once completed.
ENERGY EFFICIENCY RATING
These properties will have a SAP assessment carried out as part of building regulations when completed.
AGENT'S NOTE
Please note that some images used are computer generated and are for representation purposes only.
WEBSITE TAGS
New-Homes
village-spirit
PROPERTY REFERENCE
29215
- COUNCIL TAXA payment made to your local authority in order to pay for local services like schools, libraries, and refuse collection. The amount you pay depends on the value of the property.Read more about council Tax in our glossary page.
- Ask agent
- PARKINGDetails of how and where vehicles can be parked, and any associated costs.Read more about parking in our glossary page.
- Allocated,Off street
- GARDENA property has access to an outdoor space, which could be private or shared.
- Yes
- ACCESSIBILITYHow a property has been adapted to meet the needs of vulnerable or disabled individuals.Read more about accessibility in our glossary page.
- Ask agent
Energy performance certificate - ask agent
2 and 3 Bedroom, New Homes
Add your favourite places to see how long it takes you to get there.
__mins driving to your place



Located in a Grade II Listed Building in a prominent location in the town centre, Dereham have a proactive and experienced sales team who don't believe in providing an adequate service but insist on always going that 'extra mile'. The entire team are local to the area and extremely knowledgeable, meaning they are always able to give personal and expert advice on buying and selling in the area. The combination of proactivity, local knowledge and excellent marketing ensures they get the best results for clients.
"Since opening my first Sowerbys office over two decades ago, I am pleased that Sowerbys have earned a reputation for having a completely honest approach to selling and letting property. I put this down to many things such as our fantastically located offices and our excellent marketing, but, without doubt I believe the main reason for our success is my Sowerbys team. They are nothing like the stereotypical salespeople often associated with the industry but have been chosen for their honesty and professionalism. I always ask myself 'Would I be happy?', 'Would I trust them to look after my property?' I can honestly say YES, I would."
Max Sowerby - Managing Director
Honesty and integrity are absolutely central to everything we do and we will provide the same standard of care and attention to your property as we would wish for our own. Our approach is simple - to provide an outstanding service for the successful sale of your property. We believe our customers are our greatest advertisement so look at our independently verified Feefo reviews at sowerbys.com
We do things differently at Sowerbys - not for the sake of it, but to ensure we offer the very best, most effective service possible. We combine a traditional personal approach with the latest technology available to market every property to achieve its full potential. These are just some of the things we offer...
Filming & 360 Tours Full - Professional filming to show your property off to its best potential.
Tailor made marketing package to include bespoke brochures
Video Brochures - Mini iPad style brochures to show your property in full film.
Aerial Photography - Some properties can only be fully appreciated using aerial photography or film.
3D Imaging App - Using the latest technology.
Bespoke E-shots - We make sure our large database of applicants see the very best your property has to offer.
Responsive Website - Using the latest technology. Visit www.sowerbys.com
The Members Lounge - Our Norwich members lounge is at your disposal with full concierge service.
If you need further help when considering an agent, here are just a few more reasons to consider Sowerbys:
We don't tie you into long sole agency agreements; we want you to stay with us because we are doing a good job.
Team-based commissions means everyone works as hard as possible to sell your home, all the way through to completion.
Competitive fees. No hidden surprises. No additional or extra charges.
100% NO SALE, NO FEE. We won't charge anything upfront.
Nine offices across Norfolk.
Your mortgage
Notes
Staying secure when looking for property
Ensure you're up to date with our latest advice on how to avoid fraud or scams when looking for property online.
Visit our security centre to find out moreDisclaimer - Property reference 100439030711. The information displayed about this property comprises a property advertisement. Rightmove.co.uk makes no warranty as to the accuracy or completeness of the advertisement or any linked or associated information, and Rightmove has no control over the content. This property advertisement does not constitute property particulars. The information is provided and maintained by Sowerbys, Dereham. Please contact the selling agent or developer directly to obtain any information which may be available under the terms of The Energy Performance of Buildings (Certificates and Inspections) (England and Wales) Regulations 2007 or the Home Report if in relation to a residential property in Scotland.
*This is the average speed from the provider with the fastest broadband package available at this postcode. The average speed displayed is based on the download speeds of at least 50% of customers at peak time (8pm to 10pm). Fibre/cable services at the postcode are subject to availability and may differ between properties within a postcode. Speeds can be affected by a range of technical and environmental factors. The speed at the property may be lower than that listed above. You can check the estimated speed and confirm availability to a property prior to purchasing on the broadband provider's website. Providers may increase charges. The information is provided and maintained by Decision Technologies Limited. **This is indicative only and based on a 2-person household with multiple devices and simultaneous usage. Broadband performance is affected by multiple factors including number of occupants and devices, simultaneous usage, router range etc. For more information speak to your broadband provider.
Map data ©OpenStreetMap contributors.






