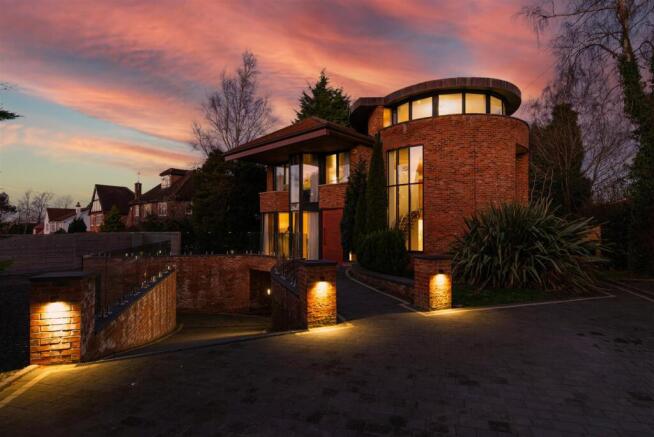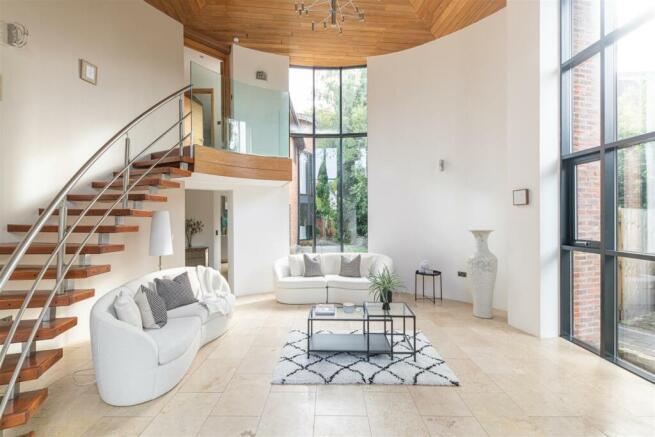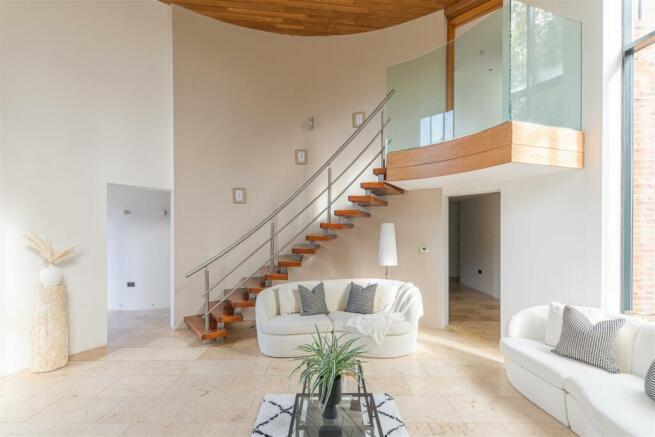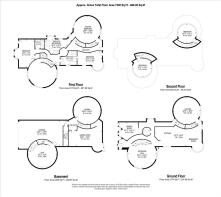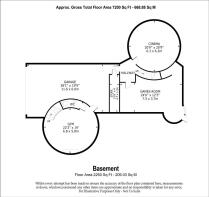
Moor Lane, Darras Hall, Newcastle Upon Tyne

- PROPERTY TYPE
Detached
- BEDROOMS
5
- BATHROOMS
5
- SIZE
7,200 sq ft
669 sq m
- TENUREDescribes how you own a property. There are different types of tenure - freehold, leasehold, and commonhold.Read more about tenure in our glossary page.
Freehold
Key features
- Award-winning unique home with five double bedrooms
- Contemporary circular design by renowned architect
- Almost 7200 sq ft of prime accommodation with double-height windows
- Bespoke German kitchen with two floating quartz islands and AEG appliances
- Marble and Italian glass designer bathrooms with walk-in wet room showers
- Multiple balconies and spacious rear and side gardens, with patio, decking and Jacuzzi
- Two large private driveways and undercroft parking for multiple cars
- Cinema room with stepped seating and up and down lighting
- Studio with separate entrance, ideal for home working or fitness
- Brands fitted include Villeroy & Bosch, Franke, Hansgrohe, Laufen & AEG
Description
At 7,200 sqft in size, this home has ample space for living, with multiple reception and entertaining spaces and 5 double bedrooms - 3 with private en-suites. A solid travertine tiled floor runs throughout the ground floor, enhancing the feeling of free flowing space, with underfloor heating. The hallways are curved, with wall lighting, and many of the passageways enjoy natural light. There's multiple balconies around the property, to enjoy the outside space at an elevated level. This home epitomises flowing open plan living, as many of the ground floor rooms flow into one another, with different routes around the property.
The grand entrance hall is a perfect informal reception room, with a bespoke floating solid wood, glass and steel staircase climbing the wall. With a double height ceiling, there's floor to ceiling windows and a beautiful cedar wood ceiling with contemporary wall lighting. The kitchen is in the centre of the property, and connects to the circular living spaces either side. At almost 500 sqft, it is an impressive space, with two Caeserstone quartz islands, with floating steel column extractor hoods above, Franke kitchen taps, and periscope sockets. There's an extensive range of AEG appliances, all integrated, including two ovens, hot plates, hobs, warming drawers, a coffee machine, fridge freezer, wine coolers, dishwasher and pull out larder.
The kitchen also has a circular dining area, with an angled wall of glazing, and a built-in window seat for views out into the garden. The kitchen gives access to both the side patio garden, and spacious rear stepped garden, through two sets of sliding doors.
The second living room is a full 360 with a circular shape, with wall lighting. Directly below, is a private cinema room, with sloped flooring, stepped seating, up and down lighting. Perfect for movie night. On this level, there’s also a room with a separate entrance – ideal as a home office or fitness studio that you can access through the garden. The ground floor also features a downstairs WC, with a spacious dining room and floor to ceiling windows overlooking the front.
On the first floor is a spacious bedroom with two balconies and cedar wood ceiling. The master bedroom has a wall of fitted wardrobes with glazed screen, and an oversized bathroom with dual sink, walk-in rainfall shower and freestanding bath. There's another spacious bedroom, with a curved section, and a family bathroom with curved mosaic wall of tiling, spacious bath and rainfall shower. All the bathrooms are fitted with Villeroy and Bosch fittings.
There's two circular bedrooms, each at either side of the property, with angled windows and panoramic views. Under the house is a 4 car undercroft garage, access via the second private driveway. Out the front there's a stone terrace, and two entrance pillars concealing a sliding gate.
Kitchen/Breakfast Room - 10 x 2.6 (32'9" x 8'6") -
Entrance Hall - 6.8 x 6.8 (22'3" x 22'3") -
Lounge - 6.3 x 6.3 (20'8" x 20'8") -
Dining Room - 4.6 x 4.3 (15'1" x 14'1") -
Cinema - 6.3 x 6.3 (20'8" x 20'8") -
Studio Room - 7.5 x 3.7 (24'7" x 12'1") -
Bedroom 1 - 6.3 x 6.3 (20'8" x 20'8") -
Ensuite 1 - 5.6 x 3.1 (18'4" x 10'2") -
Bedroom 2 - 3.7 x 6.1 (12'1" x 20'0") -
Ensuite 2 - 2.2 x 2.3 (7'2" x 7'6") -
Bedroom 3 - 5.9 x 2.9 (19'4" x 9'6") -
Bedroom 4 - 4.3 x 4.3 (14'1" x 14'1") -
Bedroom 5 - 4.9 x 4.3 (16'0" x 14'1") -
Bathroom - 4.1 x 3.1 (13'5" x 10'2") -
Gym - 6.8 x 5.8 (22'3" x 19'0") -
Garage - 11.6 x 6.0 (38'0" x 19'8") -
Store - 4.7 x 1.2 (15'5" x 3'11") -
Brochures
Moor Lane, Darras Hall, Newcastle Upon TyneBrochure- COUNCIL TAXA payment made to your local authority in order to pay for local services like schools, libraries, and refuse collection. The amount you pay depends on the value of the property.Read more about council Tax in our glossary page.
- Band: H
- PARKINGDetails of how and where vehicles can be parked, and any associated costs.Read more about parking in our glossary page.
- Yes
- GARDENA property has access to an outdoor space, which could be private or shared.
- Yes
- ACCESSIBILITYHow a property has been adapted to meet the needs of vulnerable or disabled individuals.Read more about accessibility in our glossary page.
- Ask agent
Moor Lane, Darras Hall, Newcastle Upon Tyne
Add an important place to see how long it'd take to get there from our property listings.
__mins driving to your place
Get an instant, personalised result:
- Show sellers you’re serious
- Secure viewings faster with agents
- No impact on your credit score
Your mortgage
Notes
Staying secure when looking for property
Ensure you're up to date with our latest advice on how to avoid fraud or scams when looking for property online.
Visit our security centre to find out moreDisclaimer - Property reference 33394549. The information displayed about this property comprises a property advertisement. Rightmove.co.uk makes no warranty as to the accuracy or completeness of the advertisement or any linked or associated information, and Rightmove has no control over the content. This property advertisement does not constitute property particulars. The information is provided and maintained by Hive Estates, Newcastle upon Tyne. Please contact the selling agent or developer directly to obtain any information which may be available under the terms of The Energy Performance of Buildings (Certificates and Inspections) (England and Wales) Regulations 2007 or the Home Report if in relation to a residential property in Scotland.
*This is the average speed from the provider with the fastest broadband package available at this postcode. The average speed displayed is based on the download speeds of at least 50% of customers at peak time (8pm to 10pm). Fibre/cable services at the postcode are subject to availability and may differ between properties within a postcode. Speeds can be affected by a range of technical and environmental factors. The speed at the property may be lower than that listed above. You can check the estimated speed and confirm availability to a property prior to purchasing on the broadband provider's website. Providers may increase charges. The information is provided and maintained by Decision Technologies Limited. **This is indicative only and based on a 2-person household with multiple devices and simultaneous usage. Broadband performance is affected by multiple factors including number of occupants and devices, simultaneous usage, router range etc. For more information speak to your broadband provider.
Map data ©OpenStreetMap contributors.
