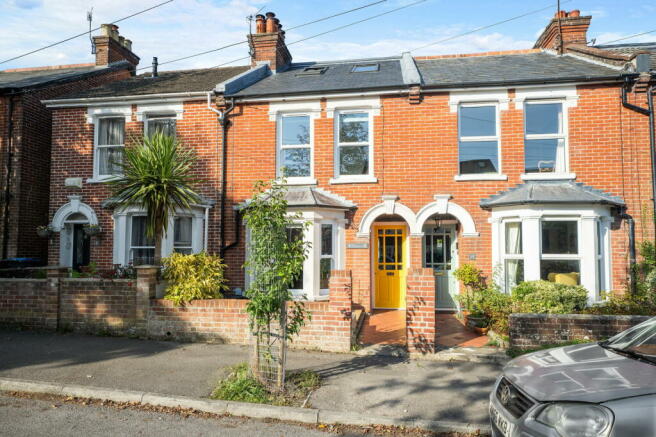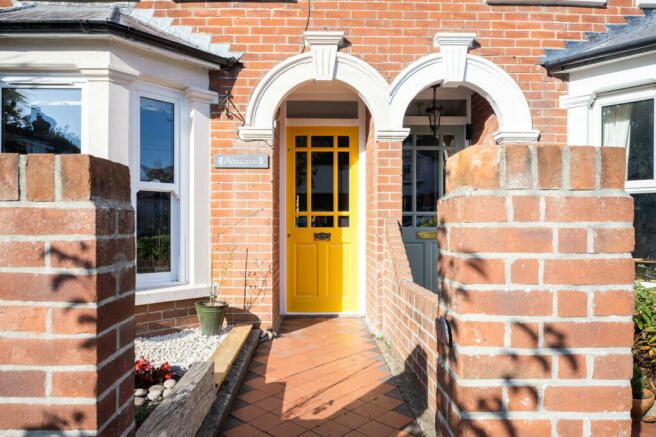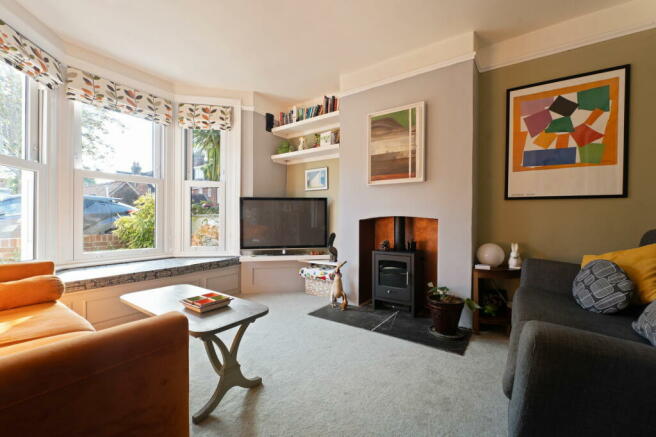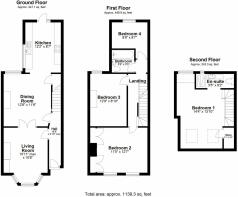St. Andrews Road, Salisbury, SP2

- PROPERTY TYPE
Terraced
- BEDROOMS
4
- BATHROOMS
2
- SIZE
Ask agent
- TENUREDescribes how you own a property. There are different types of tenure - freehold, leasehold, and commonhold.Read more about tenure in our glossary page.
Freehold
Key features
- SOUGHT AFTER RESIDENTIAL LOCATION
- PICTURESQUE TREE LINED ROAD
- CHARACTERFUL VICTORIAN MID TERRACED HOME
- FOUR SPACIOUS BEDROOMS INCLUDING STUNNING LOFT CONVERSION
- OPEN PLAN DINING/KITCHEN/LIVING SPACE
- MODERN KITCHEN WITH HIGH END APPLIANCES
- BEAUTIFULLY LANDSCAPED REAR GARDEN
- 20 MINUTE WALK TO SALISBURY TRAIN STATION
- QUOTE REF: AB0301
Description
*** GUIDE PRICE - £375,000 - £400,000 ***
Nestled on a picturesque tree-lined street in the enchanting village of Lower Bemerton, this Victorian mid-terraced home perfectly blends historical charm and modern sophistication. This fantastic property is a true gem for discerning buyers, merging character with contemporary enhancements.
Upon entering, you are welcomed by an elegant entrance porch that leads into a bright and airy hall,. The spacious living area features two expansive reception rooms, creating an inviting atmosphere for family gatherings and entertaining friends. The lounge (13' into bay x 10' 8") showcases a stunning bay window, an open fire and intricate picture rails, offering a cosy retreat. The adjoining dining room (12' 9" x 11' 6") is enhanced with built-in storage and a charming woodburner, perfect for winters in. Glazed doors between the reception rooms provide flexibility for open plan living or separated spaces.
The well-equipped kitchen (12' 2" x 8' 7") boasts ample worktop space, good storage modern appliances and opens seamlessly to a beautifully landscaped garden, providing the ideal backdrop for summer barbecues and evening gatherings. Additionally, this property includes a dedicated work-from-home studio, flooded with natural light—an ideal space for remote work or creative pursuits, catering perfectly to modern tendencies.
The first floor features three generously sized bedrooms, Bedroom one (11'1" x 13'1") Bedrooms two (12' 9" x 8'10") and three (8'8" max x 6'2") all well-proportioned and appointed. Bathrooms have been stylishly fitted with contemporary trends in mind.
The spacious master bedroom (14' into recess x 11'1"), located in a stunning loft extension with en-suite, which needs to be seen, offers a great view out and a lofty feel. High quality finishes compliment the home’s historic character.
Outdoor spaces include a low-maintenance front garden that truly enhances kerb appeal and first impressions. The rear garden, landscaped with a well-kept lawn, vibrant flower beds, and stepped patio areas, ideal for entertaining and unwinding.
Located near the local cricket club and surrounded by scenic countryside, this home is perfect for nature lovers and those who enjoy leisurely walks. With just a 20-minute stroll to the mainline railway station, commuting to Salisbury and beyond is a breeze.
This exceptional Victorian home, with its thoughtful design, modern enhancements, enhanced insulation and a new roof, truly stands apart from the competition. Don’t miss the opportunity to make this charming house your new home!
Dimensions
Living Room
3.4m (4m into bay) x 3m (3.3m into reveal)
11’1” (13’ into bay) x 9’9” (10’9” into reveal)
Dining Room
3.9m x 3.2m (3.5 m into reveal)
12’8” x 10’7” (11’7” in into reveal)
Kitchen
3.7m x 3.3m (2.6m into reveal)
12”1’ x 10’10” (8’6” into reveal)
Bedroom 1 Front
3.4m x 4m (+ cupboards to recess)
11’1” x 13’1”
Bedroom 2
3.9m x 2.4m (2.71m into reveal)
12’9” x 7’10” (8’10” in into reveal)
Bedroom 3 Rear
2.6m x 1.9m
8’8” x 6’1”
Bedroom 4 Main
3.2m (4.2m full width) x 3.23m (4.52m into bay)
10’4” (14’ full width) x 10’7” (15’ into bay)
Office/Studio
3m X 2.4m
Additional Information
Planning permission for side extension previously granted. Detailed drawings developed.
- COUNCIL TAXA payment made to your local authority in order to pay for local services like schools, libraries, and refuse collection. The amount you pay depends on the value of the property.Read more about council Tax in our glossary page.
- Band: C
- PARKINGDetails of how and where vehicles can be parked, and any associated costs.Read more about parking in our glossary page.
- On street
- GARDENA property has access to an outdoor space, which could be private or shared.
- Private garden
- ACCESSIBILITYHow a property has been adapted to meet the needs of vulnerable or disabled individuals.Read more about accessibility in our glossary page.
- Ask agent
Energy performance certificate - ask agent
St. Andrews Road, Salisbury, SP2
Add your favourite places to see how long it takes you to get there.
__mins driving to your place
Your mortgage
Notes
Staying secure when looking for property
Ensure you're up to date with our latest advice on how to avoid fraud or scams when looking for property online.
Visit our security centre to find out moreDisclaimer - Property reference S1082609. The information displayed about this property comprises a property advertisement. Rightmove.co.uk makes no warranty as to the accuracy or completeness of the advertisement or any linked or associated information, and Rightmove has no control over the content. This property advertisement does not constitute property particulars. The information is provided and maintained by eXp UK, South West. Please contact the selling agent or developer directly to obtain any information which may be available under the terms of The Energy Performance of Buildings (Certificates and Inspections) (England and Wales) Regulations 2007 or the Home Report if in relation to a residential property in Scotland.
*This is the average speed from the provider with the fastest broadband package available at this postcode. The average speed displayed is based on the download speeds of at least 50% of customers at peak time (8pm to 10pm). Fibre/cable services at the postcode are subject to availability and may differ between properties within a postcode. Speeds can be affected by a range of technical and environmental factors. The speed at the property may be lower than that listed above. You can check the estimated speed and confirm availability to a property prior to purchasing on the broadband provider's website. Providers may increase charges. The information is provided and maintained by Decision Technologies Limited. **This is indicative only and based on a 2-person household with multiple devices and simultaneous usage. Broadband performance is affected by multiple factors including number of occupants and devices, simultaneous usage, router range etc. For more information speak to your broadband provider.
Map data ©OpenStreetMap contributors.




