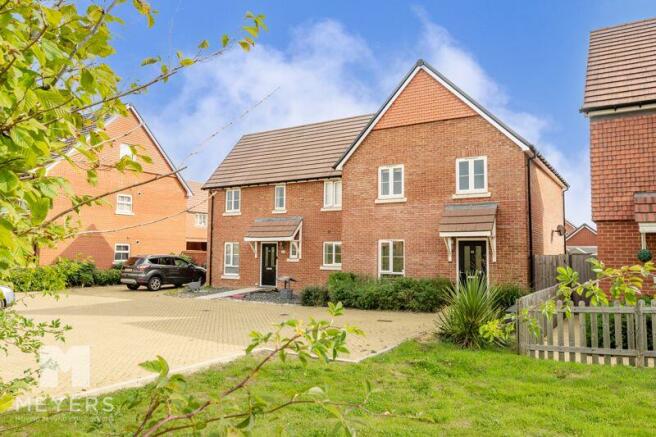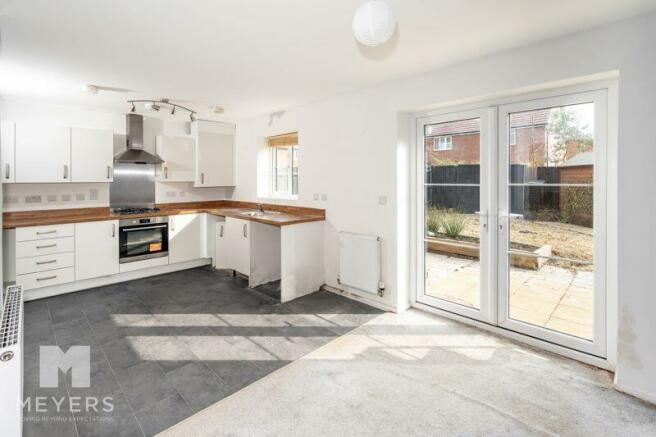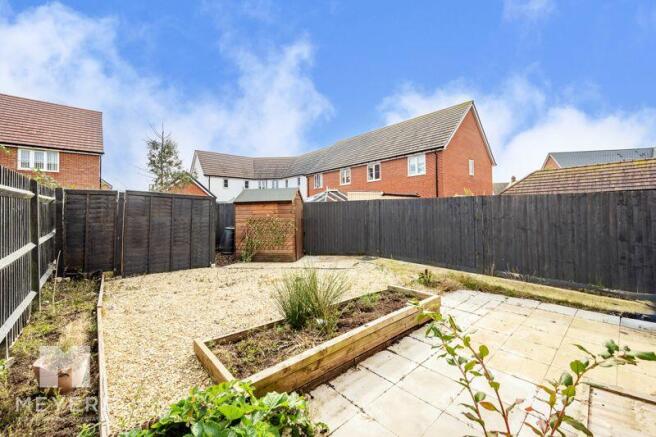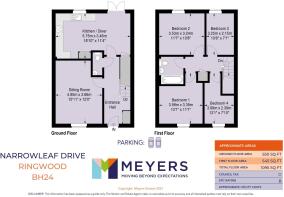
Narrowleaf Drive, Ringwood, BH24

- PROPERTY TYPE
Semi-Detached
- BEDROOMS
4
- BATHROOMS
1
- SIZE
Ask agent
- TENUREDescribes how you own a property. There are different types of tenure - freehold, leasehold, and commonhold.Read more about tenure in our glossary page.
Freehold
Key features
- Available on Shared Ownership or Full Freehold
- 45% Share £193,500
- Monthly Rent £784.23
- Monthly Service Charge £26.14
- Remaining Lease Term: 120 years
- Full Freehold Price can be Purchased at the RIC's Valuation of £430,000
- Built CIRCA 2019 by Linden Homes
- NHBC Warranty Remaining
- Ringwood School Catchment
- Vacant- No Chain
Description
Property Introduction
Built CIRCA 2019 by Linden Homes, this four bedroom semi-detached house is offered to the market with no onward chain and vacant possession. Conveniently positioned within the popular family community of Beaumont Park and enjoys a lovely aspect to the front elevation with nearby rural walks through open green space and around Hightown Lakes. The ground floor accommodation features a spacious sitting room, ground floor cloakroom and kitchen/dining room with access to the rear garden with first floor featuring a family bathroom which serves all four bedrooms and a low maintenance rear garden and two allocated off road parking bays. An ideal property for a growing family.
Entrance Hallway
Entering the property via the covered storm porch and UPVC front door, you are greeted with a bright and spacious hallway which provides access to all ground floor accommodation with the stairs rising to the first floor landing. A built in cupboard provides storage space for coats and shoes and houses the electric fuse board.
Ground Floor Cloakroom
The ground floor cloakroom is located off the hallway and comprises a low level W.C, corner wash hand basin and pedestal with a mixer tap over and is finished with tile effect flooring.
Sitting Room
The sitting room is located to the front elevation with a pleasant aspect. The room itself is generous in size and has ample room for sofa suits, chairs and freestanding furniture.
Kitchen/Dining Room
The kitchen dining room is located to the rear elevation with views over the garden from the kitchen and dining room area, with access to the outdoor patio via the UPVC French doors. The kitchen offers a range of floor and wall mounted units with a contrasting wood effect worksurface which is fitted with a stainless steel sink unit and drainer with a mixer tap, four ring gas hob and stainless steel splashback and chimney hood extractor over and under counter oven. There is space for appliances to include a washing machine, dishwasher and fridge/freezer. The combination boiler is located behind a corner wall cupboard and the flooring within the kitchen has been finished with a tile effect vinyl floor. The dining area has ample space for a six seater table and chairs and a door provides access to the understairs storage cupboard.
First Floor Landing
From the hallway the stairs rise to the first floor landing which provides access to all four bedrooms, family bathroom and a fitted cupboard for linen. A ceiling hatch provides access to the loft.
Bedroom 1
The primary bedroom is located to the front aspect and there is ample space for a king size bed and freestanding furniture.
Bedroom 2
Another generous double bedroom with space for king size bed and freestanding furniture with an aspect over the rear garden.
Bedroom 3
A large single bedroom/small double with an aspect over the rear garden.
Bedroom 4
A large single bedroom/small double with an aspect to the front elevation.
Family Bathroom
The family bathroom serves all four bedrooms and comprises a low level W.C, pedestal wash hand basin with a mixer tap and tiled splashback, panelled bath enclosed with tiled walls and shower attachment over with valve taps.
Externally
To the front of the property, parking bays provide off road parking for two vehicles with a path leading up to the UPVC front door and storm porch and continues to the side gate which accesses the rear garden. Enclosed with fenced boundaries and mature shrub borders with a lovely open aspect.
The rear garden is enclosed with board fencing to all boundaries with shrub borders. The garden is mainly laid to decorative stone with a patio directly off the rear of the property and access from the kitchen, perfect for alfresco dining and outdoor entertaining. A garden shed is located to the far corner with an area to the side for additional storage.
Location
Beaumont park sits within walking distance of the Castleman trailway and a popular local country pub. Just a short walk along the Trailway takes you to the bustling high street of Ringwood and all of its boutique shops, restaurants and coffee shops. Considered by many to be the heart of the New Forest National Park, Ringwood's popularity continuously seems to grow with its sought after schools and community feel. Situated on the western edge of the New Forest, its superb location means it is perfect for those commuting to London whilst offering residents the chance to live a short distance from the beautiful Bournemouth beach and Jurassic coastline.
Important Note
These particulars are believed to be correct but their accuracy is not guaranteed. They do not form part of any contract. Nothing in these particulars shall be deemed to be a statement that the property is in good structural condition or otherwise, nor that any of the services, appliances, equipment or facilities are in good working order or have been tested. Purchasers should satisfy themselves on such matters prior to purchase.
Brochures
Property BrochureFull Details- COUNCIL TAXA payment made to your local authority in order to pay for local services like schools, libraries, and refuse collection. The amount you pay depends on the value of the property.Read more about council Tax in our glossary page.
- Band: D
- PARKINGDetails of how and where vehicles can be parked, and any associated costs.Read more about parking in our glossary page.
- Yes
- GARDENA property has access to an outdoor space, which could be private or shared.
- Yes
- ACCESSIBILITYHow a property has been adapted to meet the needs of vulnerable or disabled individuals.Read more about accessibility in our glossary page.
- Ask agent
Narrowleaf Drive, Ringwood, BH24
Add your favourite places to see how long it takes you to get there.
__mins driving to your place

Welcome to Meyers, a 7 days a week High Performance Estate Agency.
Our sophisticated family run business is built upon strict values revolving around trust and integrity. We are proud to say that our client base is mostly attracted by recommendation.
We are a multi award-winning agent offering a leading service, listed in the 2021 & 2022 Best Estate Agent Guide as an 'EXCEPTIONAL' Estate Agent, putting us in the TOP 5% of agents in the country.
Our highly skilled system of selling property has proven year on year to create the highest possible returns on property for sellers.
Using a finely engineered blend of cutting edge technology and important traditional service methods, we have found a powerful winning sales formula for all of our customers.
Available 7 days a week and holding an extremely large applicant list we offer accompanied viewings and regular feedback to a high standard to achieve THE BEST POSSIBLE RETURN FOR CLIENTS.
Our Goal - To completely upgrade the UK Estate Agency Sector - To deliver a valued, caring and highly skilled service by Moving BEYOND Expectations.
Your mortgage
Notes
Staying secure when looking for property
Ensure you're up to date with our latest advice on how to avoid fraud or scams when looking for property online.
Visit our security centre to find out moreDisclaimer - Property reference 12496773. The information displayed about this property comprises a property advertisement. Rightmove.co.uk makes no warranty as to the accuracy or completeness of the advertisement or any linked or associated information, and Rightmove has no control over the content. This property advertisement does not constitute property particulars. The information is provided and maintained by Meyers Estates, Ringwood & Verwood. Please contact the selling agent or developer directly to obtain any information which may be available under the terms of The Energy Performance of Buildings (Certificates and Inspections) (England and Wales) Regulations 2007 or the Home Report if in relation to a residential property in Scotland.
*This is the average speed from the provider with the fastest broadband package available at this postcode. The average speed displayed is based on the download speeds of at least 50% of customers at peak time (8pm to 10pm). Fibre/cable services at the postcode are subject to availability and may differ between properties within a postcode. Speeds can be affected by a range of technical and environmental factors. The speed at the property may be lower than that listed above. You can check the estimated speed and confirm availability to a property prior to purchasing on the broadband provider's website. Providers may increase charges. The information is provided and maintained by Decision Technologies Limited. **This is indicative only and based on a 2-person household with multiple devices and simultaneous usage. Broadband performance is affected by multiple factors including number of occupants and devices, simultaneous usage, router range etc. For more information speak to your broadband provider.
Map data ©OpenStreetMap contributors.





