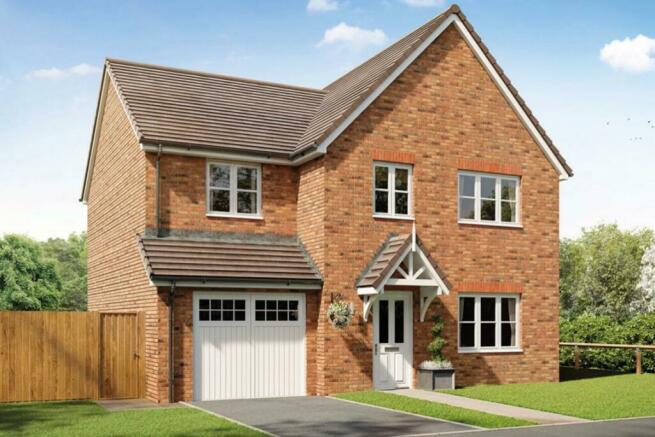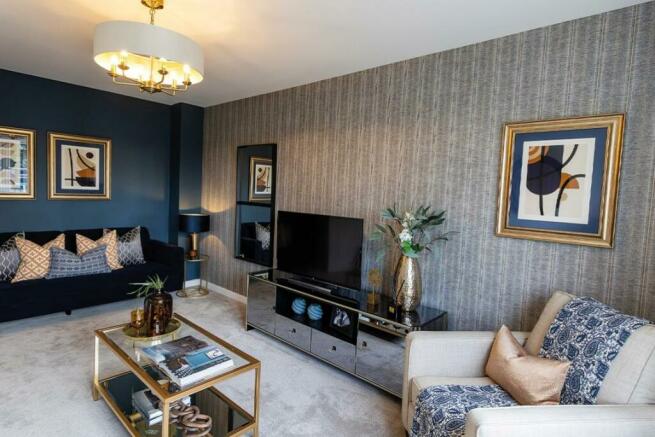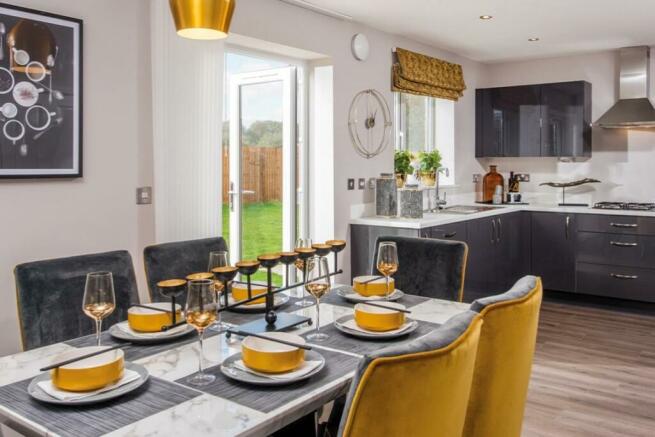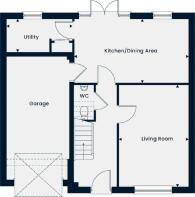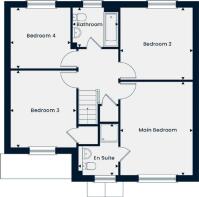Exeter Road, South Molton, Devon, EX36 4EW

- PROPERTY TYPE
Detached
- BEDROOMS
4
- SIZE
Ask developer
- TENUREDescribes how you own a property. There are different types of tenure - freehold, leasehold, and commonhold.Read more about tenure in our glossary page.
Freehold
Key features
- Substantial sized home
- Utility room
- Main bedroom with en-suite
- Storage space
- Integrated garage
- Driveway parking
- Incentives available
- Detached
Description
Time for an upsize? The Buckland is a modern four-bedroom home that boasts energy efficiency and a flow throughout that makes its perfect for family living or entertaining friends and loved ones.
Downstairs the spacious kitchen / dining room is the hub of the home and is perfect for meals, memories, or even completing homework! There is also a separate living room and utility to ensure the home stays clutter free for contemporary living.
The home also features a single garage.
Upstairs the main bedroom features a stylish en-suite, while a further three spacious rooms and a family bathroom complete the top floor. Work from home? Why not turn one of the spare rooms into a home office for the epitome in convenient, flexible living.
* Four spacious bedrooms, including main bedroom with en-suite
* Space for home office or study
* Integral garage and downstairs utility room
The room sizes shown are taken to the widest point in each room wall to wall, and a tolerance of +/- 50mm is allowed. Computer generated image. External finishes on certain designs, layouts, window positions and styles may vary, please check with the Sales Advisor/ Agent. These floor plans are a guide only and may be subject to change.
Computer generated images are for illustrative purposes only. Images may include optional upgrades at additional cost. Its purpose is to give a feel for the development, not an accurate description of each property. External materials, finishes, landscaping and the position of garages (where provided), may vary throughout the development. Properties may also be built handed (mirror image). Please ask for further details.
Room Dimensions
- Kitchen/Dining Area - 5.52m x 3.08m 18'1" x 10'1"
- Living Room - 4.93m x 3.36m 16'2" x 11'0"
- Utility - 3.17m x 1.56m 10'4" x 5'1"
- Main Bedroom - 4.52m x 3.48m d14'10" x 11'5"
- En Suite - 2.48m x 1.94m d8'1" x 6'4"
- Bedroom 2 - 3.49m x 3.48m d11'5" x 11'5"
- Bedroom 3 - 3.72m x 3.17m d12'2" x 10'4"
- Bedroom 4 - 2.94m x 2.88m d9'7" x 9'5"
- Bathroom - 2.22m x 1.90m d7'3" x 6'3"
Brochures
Development Brochure- COUNCIL TAXA payment made to your local authority in order to pay for local services like schools, libraries, and refuse collection. The amount you pay depends on the value of the property.Read more about council Tax in our glossary page.
- Ask developer
- PARKINGDetails of how and where vehicles can be parked, and any associated costs.Read more about parking in our glossary page.
- Yes
- GARDENA property has access to an outdoor space, which could be private or shared.
- Ask developer
- ACCESSIBILITYHow a property has been adapted to meet the needs of vulnerable or disabled individuals.Read more about accessibility in our glossary page.
- Ask developer
Energy performance certificate - ask developer
Exeter Road, South Molton, Devon, EX36 4EW
Add your favourite places to see how long it takes you to get there.
__mins driving to your place
Development features
- Open space
- Countryside living
- Local amenities
- Prime location
About Tilia Homes Western
About Tilia Homes
Tilia Homes build quality new homes and communities across England. We strive to deliver the highest possible standards for our customers in design, build quality and service.
Operating across four regions throughout England, Tilia Homes, previously known as Kier Living, is committed to making a positive difference to local areas through the homes we build and the communities we develop. Tilia Homes is dedicated to being a trustworthy company that its customers, employees and partners can be proud of.
With over 70 years’ experience, we offer a broad spectrum of new homes ranging from one-bedroom apartments to five-bedroom homes.
Specification
We will provide you with the specification of your selected new home and development and we will explain the choice of external materials used, for example your brick colour and roof tiles. You will be able to select certain elements of the fixtures and fittings encompassing the latest designs from leading manufacturers, subject to the stage of build of your chosen home. If you wish to further personalise your new home, an exciting range of options are available to purchase.
Our experienced sales team is on hand to guide you through the choices available to you depending on the stage of build.
Quality Assured
Your new home will be built in accordance with all relevant technical and building regulations, in particular the Government Code for Sustainable Homes. In addition, all stages of the construction of your new home will be inspected by our experienced construction team.
10-year NHBC (or equivalent) Warranty
A 10-year warranty is provided with every new Tilia home. A comprehensive guide explaining the warranty will be supplied to you.
We will ensure warranties provided by the manufacturers of appliances are honoured for the first year of occupation. Our Customer Care team are on hand to offer you the necessary guidance and assistance.
Your mortgage
Notes
Staying secure when looking for property
Ensure you're up to date with our latest advice on how to avoid fraud or scams when looking for property online.
Visit our security centre to find out moreDisclaimer - Property reference 4_99. The information displayed about this property comprises a property advertisement. Rightmove.co.uk makes no warranty as to the accuracy or completeness of the advertisement or any linked or associated information, and Rightmove has no control over the content. This property advertisement does not constitute property particulars. The information is provided and maintained by Tilia Homes Western. Please contact the selling agent or developer directly to obtain any information which may be available under the terms of The Energy Performance of Buildings (Certificates and Inspections) (England and Wales) Regulations 2007 or the Home Report if in relation to a residential property in Scotland.
*This is the average speed from the provider with the fastest broadband package available at this postcode. The average speed displayed is based on the download speeds of at least 50% of customers at peak time (8pm to 10pm). Fibre/cable services at the postcode are subject to availability and may differ between properties within a postcode. Speeds can be affected by a range of technical and environmental factors. The speed at the property may be lower than that listed above. You can check the estimated speed and confirm availability to a property prior to purchasing on the broadband provider's website. Providers may increase charges. The information is provided and maintained by Decision Technologies Limited. **This is indicative only and based on a 2-person household with multiple devices and simultaneous usage. Broadband performance is affected by multiple factors including number of occupants and devices, simultaneous usage, router range etc. For more information speak to your broadband provider.
Map data ©OpenStreetMap contributors.
