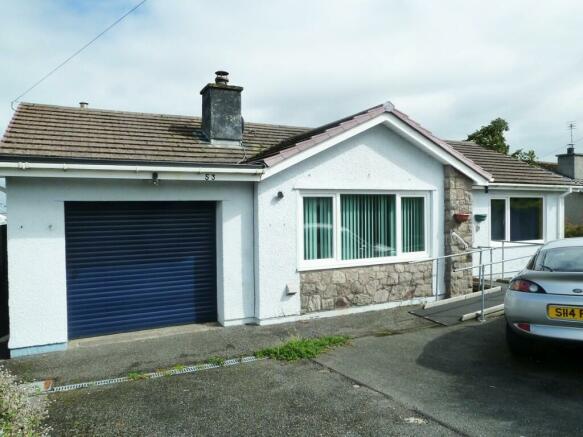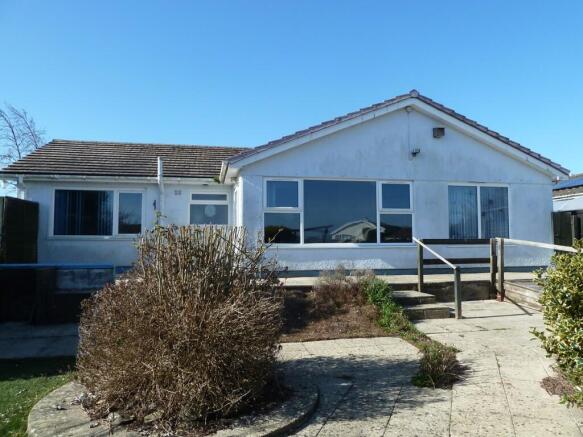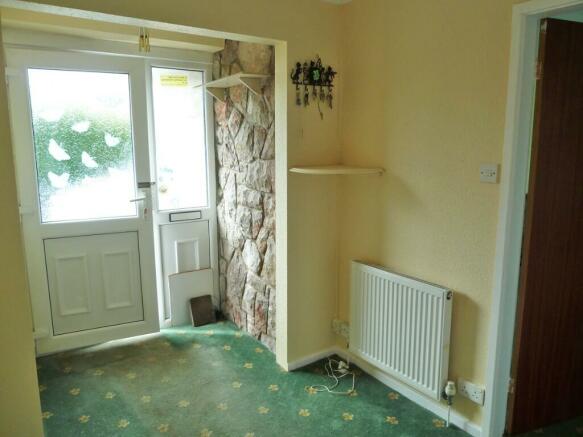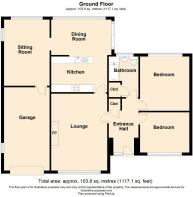Lon Thelwal, LL74

- PROPERTY TYPE
Detached Bungalow
- BEDROOMS
2
- BATHROOMS
1
- SIZE
947 sq ft
88 sq m
- TENUREDescribes how you own a property. There are different types of tenure - freehold, leasehold, and commonhold.Read more about tenure in our glossary page.
Freehold
Key features
- Pleasantly situated in a popular residential area a short walk from a footpath providing access to Bay View Road and the sandy bay, a uniquely extended detached bungalow with spacious accommodation.
- Design attention has focused on the extension having a tiled pitched roof construction with only a small flat roof recently re-covered and in good condition.
- Accommodation comprises - Spacious Hall, Lounge, Fitted Kitchen with units in red gloss finish, built-in electric oven, hob and cooker hood. Open plan to Dining room with patio door to rear garden.
- Arch-way from Dining to Study/sitting room with access to integral garage. Two double Bedrooms and Bathroom. The layout provides potential to convert the bungalow into a 3 bedroom subject to any p.p.
- Upvc double glazed.
- Double width drive creating good parking area. Ramp to front door. Small front garden and hedging. Single Garage with remote controlled roller front door.
- Path with gate to one side of the bungalow leading to enclosed Rear Garden with patio, ramp to main garden area, glimpses of the sea and views to the headland. False grass, flower/shrubbery beds etc.
- The property does require some refurbishment and the rear garden landsaping.
- Benllech has good amenities including range of shops, supermarket/post office, garage, library, medical centre, primary school, sports facilities, beautiful sandy bay etc. Golf course close by.
- Viewing is recommended to appreciate the layout and opportunity to improve the property potentially into a 3 bedroom thereby increasing the value of the bungalow.
Description
*Design attention has focused on the extension having a tiled pitched roof construction with only a small flat roof area to the front of the Garage. This flat roof has recently been re-covered and is in good condition.
*The accommodation comprises:- Spacious Entrance Hall, Lounge with natural stone surround to open fireplace, Fitted Kitchen with units in red gloss finish, tall unit housing "Neff" electric single oven, "Neff" electric hob with "Tecnik" cooker hood above. The Kitchen is open plan to a Dining Room with large picture window and sliding door to paved patio. There is an arch-way leading off the Dining room to a Study/Sitting Room which is an ideal area for Home working etc., a door leads off to good size Integral Single Garage with electrically operated roller front door. Two Double Bedrooms and Bathroom.
*The layout of the extension provides potential to convert the bungalow into a 3 bedroom subject to any appropriate change of use and/or Building control from the local Council. This offers a purchaser potential to increase the value of the bungalow.
*Upvc double glazed.
*Double width drive creating good parking area. Ramps have been provided to access the front entrance door and from the rear patio to the main garden area. Established hedging to the front boundaries. Large paved patio to the rear with glimpses of the sea and views to the headland. False grass, flower/shrubbery beds, Greenhouse etc., to the main rear garden area, landscaping work is required.
*Benllech Bay has good amenities including a range of shops, supermarket/post office, garage, library, medical centre, sports facilities with tennis court and bowling green. Beautiful sandy bay and coastal walks. Golf course close by in Brynteg.
*Whilst the bungalow requires some updating, viewing is recommended to appreciate the spacious layout and opportunity to improve the property and have a lovely home.
DIRECTIONS - From Anglesey Property Company turn right onto the A5025, take the third turning left into Lon Conwy and then the second right into Lon Thelwal, No. 53 is on the left.
THE ACCOMMODATION COMPRISES:-
Ramped access to front entrance door.
Upvc double glazed door and side panel to ENTRANCE HALL - 12' 6" x 6' 5" - Radiator. Coved ceiling. Vented built-in storage/cloaks cupboard. Feature stone wall.
BRIGHT LOUNGE - 16' 7" x 12' 4" - Stone surround to open fireplace with slate hearth. Large upvc double glazed picture window with upvc sill overlooking the front of the property. Coved ceiling. Door to Kitchen.
KITCHEN - 12' 3" x 7' 9" - Inset cream single drainer sink unit in room divider to Dining room, views through to the rear garden and glimpses of the sea. Plumbing for dishwasher. The Kitchen area is fitted with red gloss units which comprise - Single base unit, integrated refrigerator, double base unit, small single base unit, pull-out Larder unit, tall unit housing "Neff" electric single oven, "Neff" electric ceramic hob with "Tecnik" chimney style cooker hood above. Tall housing unit with "Sharp" microwave and drawer base unit. All units have a contrasting work surface and tiled walls above. Double and two single wall units. Radiator. OPEN PLAN TO THE DINING ROOM.
OPEN PLAN DINING ROOM - 13' 3" x 7' 8" - Double panel radiator. Large upvc double glazed picture window with glimpses of the sea. Sliding double glazed door to paved patio with views across to the headland. An arch-way leads off the Dining room to a Study/Sitting Room.
STUDY/SITTING ROOM - 14' 6" x 10' - Radiator. Two upvc double glazed windows, one with glimpses of the sea. Door providing access to good size Integral Single Garage.
BEDROOM ONE - 12' x 10' 9" - Double panel radiator. Upvc double glazed window with glimpses of the sea.
BEDROOM TWO - 10' 9" x 8' 9" - Double panel radiator. Upvc double glazed window overlooking the front of the property.
Partly tiled BATHROOM - 8' 9" x 6' 4" - Cream colour suite comprising bath suitable for people with mobility issues, seat inside, shell design pedestal wash hand basin and toilet. Shaver point. Radiator. Access to the loft. Large airing cupboard with radiator. Upvc double glazed window.
EXTERIOR:-
Double width driveway offering good parking.
INTEGRAL SINGLE GARAGE - 18' 2" x 10' - Electrically operated roller front door. Upvc double glazed window. Part of the roof is pitched and has a loft access. "Worcester" oil fired combination central heating boiler, we are informed that it is no longer in working order and requires a new boiler. Electric consumer board. Door to Study/Sitting Room.
Mature hedging to front boundaries. Ramped access to front door. Small maintenance free area of garden with paving and gravel. Path to one side with timber gate enclosing the rear garden.
REAR GARDEN - Good size paved patio with access from the dining room. Pathway links to ramped access to main area of garden on slightly lower level. Small area of false grass. Variety of shrubs and hedging, mostly mature and some overgrown. Greenhouse with grape vine. The garden does require improvement work. Views to the headland from the patio and glimpses of the sea.
SERVICES - Mains water, electricity and drains. Oil storage tank.
TENURE - Freehold
COUNCIL TAX BAND - D
VIEWING - Strictly by appointment through Anglesey Property Company. NO CALLERS.
NOTE - Anglesey Property Company have not tested any included equipment, oil fired central heating or services mentioned in these sale particulars, purchasers are advised to satisfy themselves as to their working order and condition. Please contact Anglesey Property Company if you require clarification of any point in these sale particulars. Prior to travelling to view the apartment please contact Anglesey Property Company to ensure that the apartment is still for sale and to prearrange an appointment. All negotiations are to be conducted through Anglesey Property Company.
- COUNCIL TAXA payment made to your local authority in order to pay for local services like schools, libraries, and refuse collection. The amount you pay depends on the value of the property.Read more about council Tax in our glossary page.
- Ask agent
- PARKINGDetails of how and where vehicles can be parked, and any associated costs.Read more about parking in our glossary page.
- Garage
- GARDENA property has access to an outdoor space, which could be private or shared.
- Enclosed garden
- ACCESSIBILITYHow a property has been adapted to meet the needs of vulnerable or disabled individuals.Read more about accessibility in our glossary page.
- Ask agent
Lon Thelwal, LL74
Add an important place to see how long it'd take to get there from our property listings.
__mins driving to your place
Get an instant, personalised result:
- Show sellers you’re serious
- Secure viewings faster with agents
- No impact on your credit score
Your mortgage
Notes
Staying secure when looking for property
Ensure you're up to date with our latest advice on how to avoid fraud or scams when looking for property online.
Visit our security centre to find out moreDisclaimer - Property reference H2039. The information displayed about this property comprises a property advertisement. Rightmove.co.uk makes no warranty as to the accuracy or completeness of the advertisement or any linked or associated information, and Rightmove has no control over the content. This property advertisement does not constitute property particulars. The information is provided and maintained by Anglesey Property Company, Benllech. Please contact the selling agent or developer directly to obtain any information which may be available under the terms of The Energy Performance of Buildings (Certificates and Inspections) (England and Wales) Regulations 2007 or the Home Report if in relation to a residential property in Scotland.
*This is the average speed from the provider with the fastest broadband package available at this postcode. The average speed displayed is based on the download speeds of at least 50% of customers at peak time (8pm to 10pm). Fibre/cable services at the postcode are subject to availability and may differ between properties within a postcode. Speeds can be affected by a range of technical and environmental factors. The speed at the property may be lower than that listed above. You can check the estimated speed and confirm availability to a property prior to purchasing on the broadband provider's website. Providers may increase charges. The information is provided and maintained by Decision Technologies Limited. **This is indicative only and based on a 2-person household with multiple devices and simultaneous usage. Broadband performance is affected by multiple factors including number of occupants and devices, simultaneous usage, router range etc. For more information speak to your broadband provider.
Map data ©OpenStreetMap contributors.





