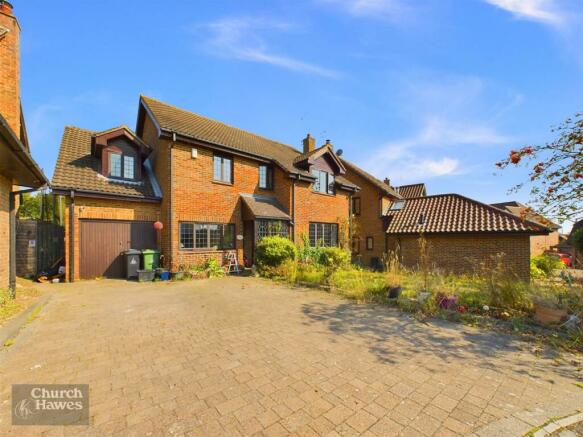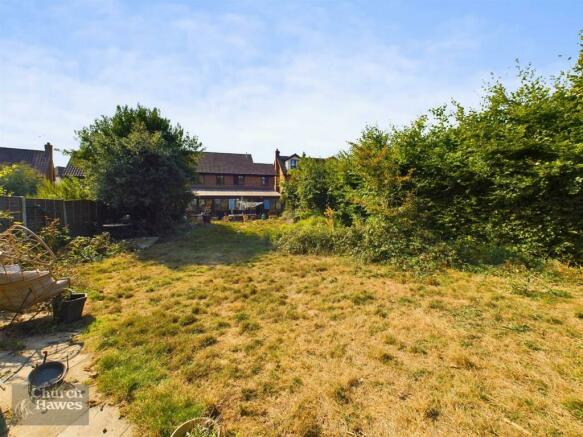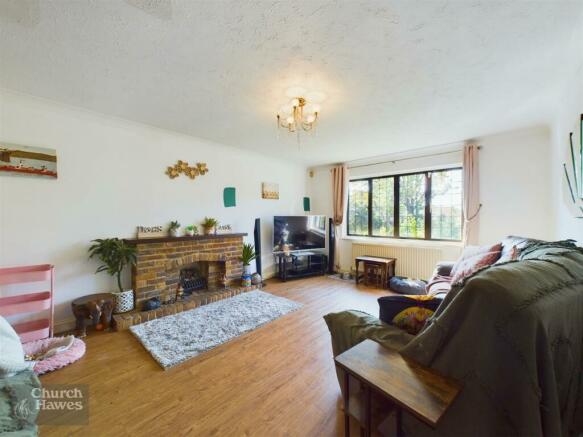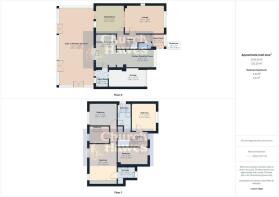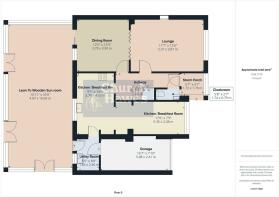
Playle Chase, Great Totham

- PROPERTY TYPE
Detached
- BEDROOMS
5
- BATHROOMS
2
- SIZE
1,860 sq ft
173 sq m
- TENUREDescribes how you own a property. There are different types of tenure - freehold, leasehold, and commonhold.Read more about tenure in our glossary page.
Freehold
Key features
- Five Bedrooms
- En Suite
- Bathroom
- Lounge
- Dining Room
- Kitchen/Breakfast Room
- Cloakroom
- Approaching 100' Rear Garden
- Garage
- Modernisation Required
Description
Welcome to this property with approx 1,860 square feet/ 173 m2 that requires refurbishment and is located in the sought-after area of Playle Chase, Great Totham. This spacious house boasts five bedrooms and three reception rooms, offering ample space for a growing family or those who love to entertain.
Although this property requires refurbishment, it presents a fantastic opportunity to create a bespoke living space tailored to your taste and style. The potential of this house is truly exciting, with the chance to transform it into a stunning home that suits your needs perfectly. With its generous room sizes and versatile layout, this house offers endless possibilities for creating a comfortable and inviting living environment. Whether you're looking to put your own stamp on a property or seeking a project to unleash your creativity, this house is full of promise. One of the standout features of this property is the approximate 100 feet rear garden, providing a lovely outdoor space for relaxing, gardening, or hosting summer gatherings.
Don't miss out on the chance to own a property in this desirable location with great potential. Contact us today to arrange a viewing and discover the exciting opportunities that this house in Playle Chase has to offer. Council Tax Band F. Energy Efficiency Rating E.
Main Bedroom - 4.98m x 3.76m (16'4 x 12'4) - Two Double glazed windows, radiator. Fitted wardrobes to one wall.
En Suite - 2.34m x 1.57m (7'8 x 5'2) - Window, three piece suite comprising of wc, wash hand basin and shower cubicle.
Bedroom - 3.84m x 3.38m (12'7 x 11'1) - Double glazed window to front, radiator.
Bedroom - 3.78m x 3.05m (12'5 x 10') - Double glazed window to rear, radiator.
Bedroom - 4.14m x 2.36m (13'7 x 7'9) - Double glazed window to front, radiator.
Bedroom - 2.77m x 2.24m (9'1 x 7'4) - Double glazed window to rear, radiator.
Bathroom - 3.84m x 1.85m (12'7 x 6'1) - Window, radiator. Four piece suite comprising of wc, wash hand basin, bath with mixer tap and shower cubicle with shower system.
Landing - Double glazed window, airing cupboard and access to loft. Stairs down to entrance hall.
Entrance Hall - Entrance door, under stair, radiator. Doors to cloakroom, lounge, dining room and kitchen/breakfast room.
Cloakroom - Double glazed window, radiator. Two piece white suite comprising of wc and wash hand basin.
Lounge - 5.36m x 3.86m (17'7 x 12'8) - Double glazed window, radiator. Bi fold doors to dining room.
Dining Room - 3.89m x 3.78m (12'9 x 12'5) - Sliding doors to lean to, radiator.
Kitchen/Breakfast Room - 5.33m max x 4.50m max (17'6 max x 14'9 max ) - Double glazed window to front and rear. Base and wall cabinets with various appliances and range cooker. Dresser unit and wine racks. Sink and drainer unit. Door to utility area.
Utility Room - 2.44m x 1.65m (8' x 5'5) - Door to garage and door to lean to.
Lean To - 10.67m x 4.85m (35'0 x 15'11) - This is a wooden structure with windows and double doors to the garden, (this structure is in our opinion temporary but gives a great idea of possible extensions etc, subject to any planning consents required etc) or a larger garden if removed.
Garage - 5.05m x 2.39m (16'7 x 7'10) - Up and over door, power and lighting. Door to utility room.
Rear Garden - 28.7 (94'1") - Patio area with steps to lawned garden. Shrub and flower borders. Access to side leading to the front. Shed.
Area Description - South of the village of Great Totham has St Peter's church with amenities including the Village Shop and local car mechanic as well as the Highly regarded Great Totham Primary School. For Golf enthusiasts Forrester Park Golf Club is located in the village.
The Prince of Wales Pub in Totham South and The compasses at Great Totham North with The Bull located accross the road from the Cricket pitch in the centre of the village.
The village is within a short drive of both Maldon (approx 5 miles) and Tiptree (approx 3miles). Trains direct to the city can be boarded at Witham or Kelvedon Stations.
Of course our RECORD BREAKING ENGLAND opening batsman Alastair Cook hails from this area!!!
Agents Note - These particulars do not constitute any part of an offer or contract. All measurements are approximate. No responsibility is accepted as to the accuracy of these particulars or statements made by our staff concerning the above property. We have not tested any apparatus or equipment therefore cannot verify that they are in good working order. Any intending purchaser must satisfy themselves as to the correctness of such statements within these particulars. All negotiations to be conducted through Church and Hawes. No enquiries have been made with the local authorities pertaining to planning permission or building regulations. Any buyer should seek verification from their legal representative or surveyor.
Brochures
Playle Chase, Great Totham- COUNCIL TAXA payment made to your local authority in order to pay for local services like schools, libraries, and refuse collection. The amount you pay depends on the value of the property.Read more about council Tax in our glossary page.
- Ask agent
- PARKINGDetails of how and where vehicles can be parked, and any associated costs.Read more about parking in our glossary page.
- Yes
- GARDENA property has access to an outdoor space, which could be private or shared.
- Yes
- ACCESSIBILITYHow a property has been adapted to meet the needs of vulnerable or disabled individuals.Read more about accessibility in our glossary page.
- Ask agent
Playle Chase, Great Totham
Add an important place to see how long it'd take to get there from our property listings.
__mins driving to your place
Get an instant, personalised result:
- Show sellers you’re serious
- Secure viewings faster with agents
- No impact on your credit score
Your mortgage
Notes
Staying secure when looking for property
Ensure you're up to date with our latest advice on how to avoid fraud or scams when looking for property online.
Visit our security centre to find out moreDisclaimer - Property reference 33394982. The information displayed about this property comprises a property advertisement. Rightmove.co.uk makes no warranty as to the accuracy or completeness of the advertisement or any linked or associated information, and Rightmove has no control over the content. This property advertisement does not constitute property particulars. The information is provided and maintained by Church & Hawes, Maldon. Please contact the selling agent or developer directly to obtain any information which may be available under the terms of The Energy Performance of Buildings (Certificates and Inspections) (England and Wales) Regulations 2007 or the Home Report if in relation to a residential property in Scotland.
*This is the average speed from the provider with the fastest broadband package available at this postcode. The average speed displayed is based on the download speeds of at least 50% of customers at peak time (8pm to 10pm). Fibre/cable services at the postcode are subject to availability and may differ between properties within a postcode. Speeds can be affected by a range of technical and environmental factors. The speed at the property may be lower than that listed above. You can check the estimated speed and confirm availability to a property prior to purchasing on the broadband provider's website. Providers may increase charges. The information is provided and maintained by Decision Technologies Limited. **This is indicative only and based on a 2-person household with multiple devices and simultaneous usage. Broadband performance is affected by multiple factors including number of occupants and devices, simultaneous usage, router range etc. For more information speak to your broadband provider.
Map data ©OpenStreetMap contributors.
