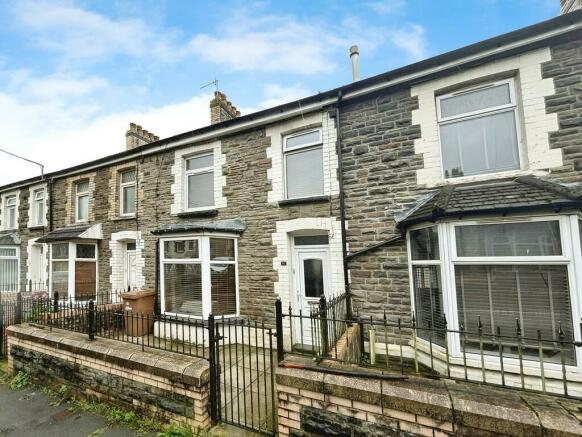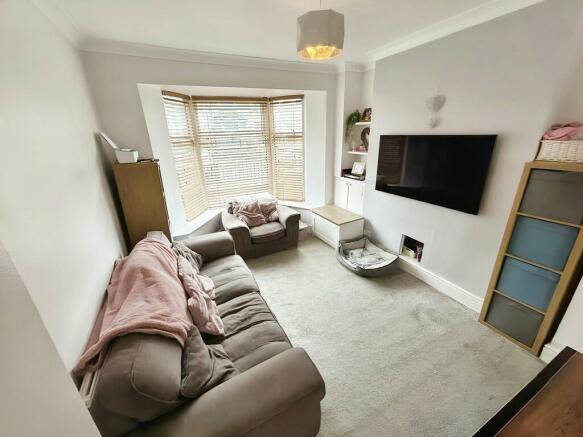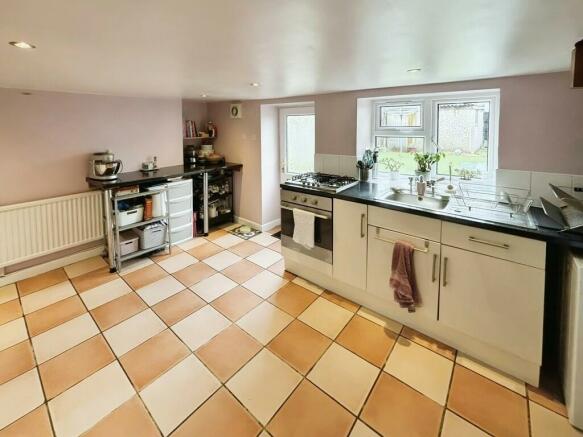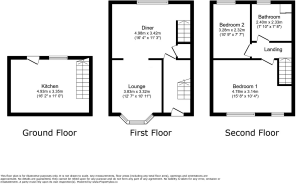Ffrwd Terrace, Llanbradach

- PROPERTY TYPE
Terraced
- BEDROOMS
2
- BATHROOMS
1
- SIZE
Ask agent
- TENUREDescribes how you own a property. There are different types of tenure - freehold, leasehold, and commonhold.Read more about tenure in our glossary page.
Freehold
Key features
- CHARMING TERRACED PROPERTY
- OPEN PLAN LOUNG/DINER
- IMPRESSIVE SPACE KITCHEN
- STYLISH BATHROOM
- TWO DOUBLE BEDROOMS
- LOW MAINTENANCE GARDEN
- GARAGE
Description
The house boasts a stylish bathroom, tastefully designed with a heated towel rail for added comfort. An impressively sized kitchen awaits culinary exploits, fitted with spotlights for excellent illumination and providing direct access to the low maintenance garden at the rear, perfect for intimate gatherings or just a bit of peace and quiet.
The heart of the house is undeniably the open-plan reception room, effortlessly combining the lounge and dining area into a convenient, open plan living space, ideal for socialising and relaxation.
Adding to the allure of this property is the inclusion of a garage, a highly desirable feature offering the possibility of parking or additional storage options.
Situated in an ideal location, the property benefits from convenient access to public transport links and local amenities, while also being in close proximity to nearby schools. This residence offers quality living within a vibrant community, making it a perfect investment for those seeking a blend of comfort and convenience.
In summary, this terraced house is a charming blend of design and functionality, providing a perfect setting for a modern lifestyle. With unique features such as open-plan living and a garage, this property is sure to be a delightful home for the discerning buyer.
HALLWAY Enter via PVC door. Access to lounge and diner with stairs to the second floor. Laminate flooring. Radiator.
LOUNGE 12' 6" x 10' 11" (3.83m x 3.33m) Good size family lounge with open plan access into dining room. Beautiful bay window to the front. Carpeted flooring. Radiator.
DINING ROOM 16' 4" x 11' 2" (4.98m x 3.42m) Open plan Diner with space for 6-8 seater dining table. Laminate flooring. Under the stairs storage. Window to the rear. Stairs to ground floor/kitchen. Radiator.
STAIRS TO THE GROUND FLOOR Carpeted flooring. Direct access to kitchen.
KITCHEN 16' 2" x 10' 11" (4.93m x 3.35m) Stylish fitted kitchen with wall and base units. Integrated electric oven and gas hob. Laminate work surfaces with inset sink. Tiled splash backs and tiled flooring. Space and plumbing for washing machine and dryer as well as space for American style fridge freezer. Spotlights. Door to rear garden. Radiator.
STAIRS TO THE SECOND FLOOR
LANDING Leading to 2 bedrooms and bathroom. Carpeted flooring. Loft hatch access. Attic is partially boarded.
BEDROOM ONE 15' 8" x 10' 3" (4.78m x 3.14m) Generous master bedroom with double freestanding wardrobes to stay. Carpeted flooring. Two windows to the front. Radiator.
BEDROOM TWO 10' 9" x 7' 7" (3.28m x 2.32m) Double bedroom. Carpeted flooring. Window to the rear. Radiator.
BATHROOM 7' 10" x 7' 7" (2.40m x 2.33m) Spacious family bathroom fitted with bath and overhead shower, WC and stylish round wash basin. Tiled walls and tiled floor. Storage cupboard containing combi boiler. Chrome towel rail radiator. Window to the rear.
TO THE OUTSIDE
TO THE FRONT Court yard patio area, set off the main road.
TO THE REAR Step out to a patio seating area and low maintenance artificial turf section. Single garage to the rear accessed via up and over door as well as access via door from garden. Side gate access to rear lane.
In accordance with the 1993 Misrepresentation Act the agent has not tested any apparatus, equipment, fixtures, fittings or services and so, cannot verify they are in working order, or fit for their purpose. Neither has the agent checked the legal documentation to verify the leasehold/freehold status of the property. The buyer is advised to obtain verification from their solicitor or surveyor. Also, photographs are for illustration only and may depict items which are not for sale or included in the sale of the property, All sizes are approximate.
INDEPENDENT MORTGAGE SERVICE AVAILABLE.
Your home is at risk of being repossessed if you do not keep up repayments on your mortgage.
- COUNCIL TAXA payment made to your local authority in order to pay for local services like schools, libraries, and refuse collection. The amount you pay depends on the value of the property.Read more about council Tax in our glossary page.
- Ask agent
- PARKINGDetails of how and where vehicles can be parked, and any associated costs.Read more about parking in our glossary page.
- Garage,On street
- GARDENA property has access to an outdoor space, which could be private or shared.
- Yes
- ACCESSIBILITYHow a property has been adapted to meet the needs of vulnerable or disabled individuals.Read more about accessibility in our glossary page.
- Ask agent
Ffrwd Terrace, Llanbradach
Add an important place to see how long it'd take to get there from our property listings.
__mins driving to your place
Get an instant, personalised result:
- Show sellers you’re serious
- Secure viewings faster with agents
- No impact on your credit score

Your mortgage
Notes
Staying secure when looking for property
Ensure you're up to date with our latest advice on how to avoid fraud or scams when looking for property online.
Visit our security centre to find out moreDisclaimer - Property reference 101520004995. The information displayed about this property comprises a property advertisement. Rightmove.co.uk makes no warranty as to the accuracy or completeness of the advertisement or any linked or associated information, and Rightmove has no control over the content. This property advertisement does not constitute property particulars. The information is provided and maintained by Lucas Estates & Rentals, Ystrad Mynach. Please contact the selling agent or developer directly to obtain any information which may be available under the terms of The Energy Performance of Buildings (Certificates and Inspections) (England and Wales) Regulations 2007 or the Home Report if in relation to a residential property in Scotland.
*This is the average speed from the provider with the fastest broadband package available at this postcode. The average speed displayed is based on the download speeds of at least 50% of customers at peak time (8pm to 10pm). Fibre/cable services at the postcode are subject to availability and may differ between properties within a postcode. Speeds can be affected by a range of technical and environmental factors. The speed at the property may be lower than that listed above. You can check the estimated speed and confirm availability to a property prior to purchasing on the broadband provider's website. Providers may increase charges. The information is provided and maintained by Decision Technologies Limited. **This is indicative only and based on a 2-person household with multiple devices and simultaneous usage. Broadband performance is affected by multiple factors including number of occupants and devices, simultaneous usage, router range etc. For more information speak to your broadband provider.
Map data ©OpenStreetMap contributors.




