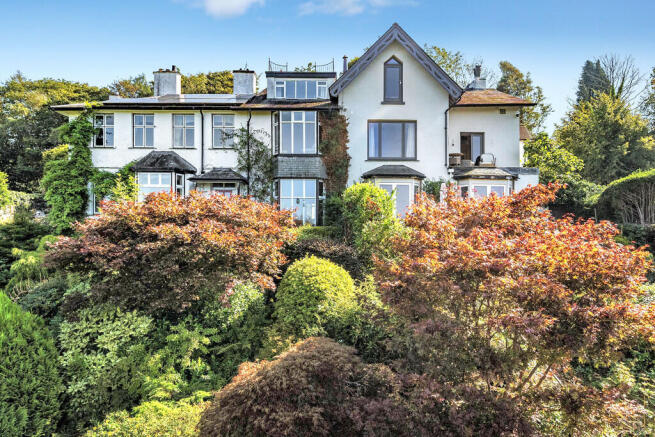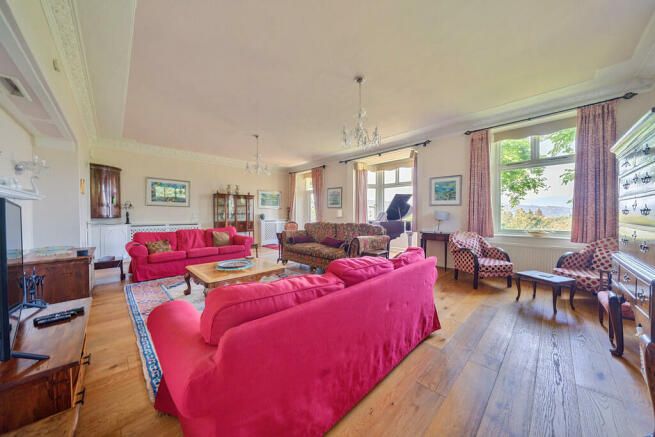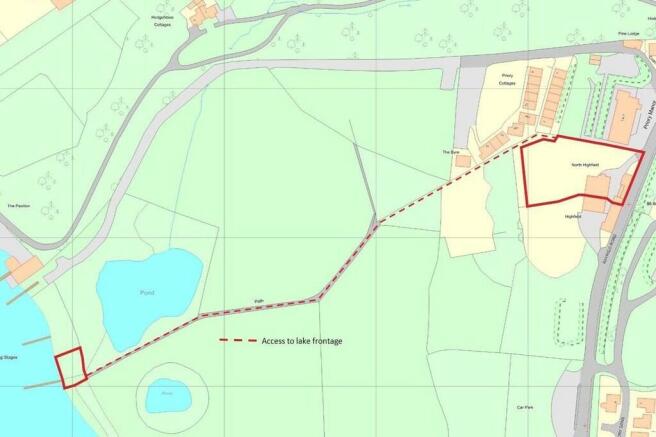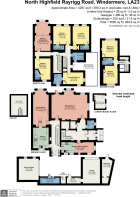North Highfield, Rayrigg Road, Windermere, Cumbria, LA23 1EX

- PROPERTY TYPE
Semi-Detached
- BEDROOMS
6
- BATHROOMS
7
- SIZE
Ask agent
- TENUREDescribes how you own a property. There are different types of tenure - freehold, leasehold, and commonhold.Read more about tenure in our glossary page.
Freehold
Key features
- 6 Bedroomed semi-detached house
- 3 reception rooms and 7 bath/shower rooms
- Peaceful location set back from Windermere
- Large well screened garden and patio seating areas
- Spectacular views
- Within walking distance of Windermere, transport links and schools
- Lake frontage and private jetty
- An ideal family home
- Double and single garage and car port
- *FTTC Superfast broadband available up to 34-53 Mbps
Description
Location: From Windermere, take the A591 Ambleside Road, turning left after approximately ½ mile at the mini roundabout into Rayrigg Road. North Highfield is the second turning on the right immediately after Priory Manor. Take the private drive to the electric gates.
Property Overview: Originally built in the mid 19th century as a gentleman's residence, the property offers spacious and elegant accommodation full of character, all situated in this prestigious location. North Highfield now occupies two-thirds of the building and has been converted into a large family home. In her iconic 1855 work, A Complete Guide to the English Lakes, Victorian travel writer Harriet Martineau described North Highfield as "the most enviable abode in the country", citing its stunning views and convenient location.
Upon entering the property, the spacious hallway is drenched by natural light cascading down the stairs. It is equipped with generous storage space both under the stairs and in a cloak-room, as well as a shower room with a WC, washbasin, corner shower and heated towel rail. Moving into the fabulous drawing room boasting high ceilings and elaborate Victorian architecture, the vast bay windows provide glorious views overlooking Lake Windermere and beyond to Wetherlam Fell, Bowfell and the Langdale Pikes.
The dining room equally exudes luxury, with the substantial windows providing vista for dinner, while a chandelier and exquisite feature fireplace complete the picture. A floor hatch opens to wooden steps leading to the cellar. The main kitchen is plentiful in size and comprises built in wall units, base units and a fridge freezer, a Miele single oven, Bosch dishwasher, Richmond Deluxe stove with gas hobs and shelved walls. The ground floor also benefits from a separate kitchen/morning room, again with wall and base units, a single AEG induction hob with extraction and space for a fridge freezer.
The first floor continues to add spirit and style with thoughtful interior design, deserved of the grandeur of this wonderful property. The library, a staple of a house of such calibre, can be found on this level and is a sizeable and tranquil space to unwind and feel at one with the delightful scenery. The bedrooms are characteristically named 'Lowther', 'Banner', 'Dootson', 'Carver', 'Martineau' and 'Sheldon', four of which can be found on the first floor, each benefitting from en-suite shower rooms and magnificent views. There is an additional family bathroom on this floor, fitted with a WC, washbasin, bath and shower. Furthermore, the roof terrace is accessible from the first floor where you will find plenty of space for seating and socialising, providing the perfect opportunity to gather under the summer evening sky.
The final two bedrooms can be found on the top level and come with fitted wardrobes and ample shelving space. A separate shower room with a WC, washbasin, shower and fitted cupboards and a convenient airing cupboard housing the Megaflo hot water tank are located on the landing.
The luxury of North Highfield is not just reserved for the house; there is ample space amongst the gardens, grounds and outbuildings. The car enthusiast's dream, North Highfield is equipped with parking for six cars, multiple garages and a car port with a charging point. Additional utilities consist of a laundry room, utility room, bike store, potting shed, outside boiler room and solar panels.
The mature and well-tended gardens are well-suited to the house and the surrounding landscape and accommodate a large patio, two summerhouses and a charming pond. A fairytale-like private footpath winds down to the lakeshore access and jetty, allowing full enjoyment of North Highfield's favourable location.
Accommodation: (with approximate measurements)
Entrance Hall
Drawing Room 27' 3" x 23' 0" max into bay (8.31m x 7.01m)
Sitting/Dining Room 27' 8" into bay x 12' 0" (8.43m x 3.66m)
Kitchen 15' 10" x 12' 0" (4.83m x 3.66m)
Kitchen/Morning Room 25' 0" overall x 8' 7" (7.62m x 2.62m)
Shower Room
Lower Ground Floor:
Cellar 15' 4" x 11' 10" (4.67m x 3.61m)
First Floor:
Library/Sitting Room 22' 3" into bay x 13' 5" max (6.78m x 4.09m)
Lowther 13' 10" x 12' 11" (4.22m x 3.94m)
Ensuite Shower Room
Banner 13' 9" x 13' 0" (4.19m x 3.96m)
Ensuite Shower Room
Dootson 16' 3" incl ensuite x 12' 1" (4.95m x 3.68m)
Ensuite Shower Room
Carver 15' 3" x 9' 1" (4.65m x 2.77m)
Ensuite Shower Room
Bathroom
Roof Decking Area 24' 5" x 10' 0" max (7.44m x 3.05m)
Second Floor:
Martineau 14' 0" x 12' 2" (4.27m x 3.71m)
Sheldon 13' 9" x 10' 11" (4.19m x 3.33m)
Shower Room
Outside:
Double Garage 16' 3" x 15' 4" (4.95m x 4.67m)
Single Garage 18' 4" x 12' 10" (5.59m x 3.91m)
Laundry Room 15' 1" x 4' 4" (4.6m x 1.32m)
Utility 4' 5" x 4' 3" (1.35m x 1.3m)
Bike Store 10' 10" x 4' 3" (3.3m x 1.3m)
Potting Shed 12' 11" x 7' 5" (3.94m x 2.26m)
Boiler Room 10' 7" x 8' 5" (3.23m x 2.57m)
Property Information:
Services: Mains water, electric and gas. Private drainage to new septic tank, due to be installed October 2024. Gas central heating with two boilers. Powervault home battery. Encroachment payment for lake jetty in 2024 is £94.30pcm.
Tenure: Freehold. Vacant possession upon completion.
Business Rates: Westmorland and Furness Council - Rateable value of £6,600 with the amount payable in the order of £3,234 for 2023/24. Small business rates may be applicable.
Viewings: Strictly by appointment with Hackney & Leigh Windermere Sales Office.
Energy Performance Certificate: The full Energy Performance Certificate is available on our website and also at any of our offices.
What3Words: ///broth.model.expect
Notes: *Checked on 4th September 2024 - not verified.
Anti-Money Laundering Regulations: Please note that when an offer is accepted on a property, we must follow government legislation and carry out identification checks on all buyers under the Anti-Money Laundering Regulations (AML). We use a specialist third-party company to carry out these checks at a charge of £42.67 (inc. VAT) per individual or £36.19 (incl. vat) per individual, if more than one person is involved in the purchase (provided all individuals pay in one transaction). The charge is non-refundable, and you will be unable to proceed with the purchase of the property until these checks have been completed. In the event the property is being purchased in the name of a company, the charge will be £120 (incl. vat).
Brochures
Brochure- COUNCIL TAXA payment made to your local authority in order to pay for local services like schools, libraries, and refuse collection. The amount you pay depends on the value of the property.Read more about council Tax in our glossary page.
- Ask agent
- PARKINGDetails of how and where vehicles can be parked, and any associated costs.Read more about parking in our glossary page.
- Garage,Off street
- GARDENA property has access to an outdoor space, which could be private or shared.
- Yes
- ACCESSIBILITYHow a property has been adapted to meet the needs of vulnerable or disabled individuals.Read more about accessibility in our glossary page.
- Ask agent
North Highfield, Rayrigg Road, Windermere, Cumbria, LA23 1EX
Add your favourite places to see how long it takes you to get there.
__mins driving to your place
Your mortgage
Notes
Staying secure when looking for property
Ensure you're up to date with our latest advice on how to avoid fraud or scams when looking for property online.
Visit our security centre to find out moreDisclaimer - Property reference 100251030094. The information displayed about this property comprises a property advertisement. Rightmove.co.uk makes no warranty as to the accuracy or completeness of the advertisement or any linked or associated information, and Rightmove has no control over the content. This property advertisement does not constitute property particulars. The information is provided and maintained by Hackney & Leigh, Windermere. Please contact the selling agent or developer directly to obtain any information which may be available under the terms of The Energy Performance of Buildings (Certificates and Inspections) (England and Wales) Regulations 2007 or the Home Report if in relation to a residential property in Scotland.
*This is the average speed from the provider with the fastest broadband package available at this postcode. The average speed displayed is based on the download speeds of at least 50% of customers at peak time (8pm to 10pm). Fibre/cable services at the postcode are subject to availability and may differ between properties within a postcode. Speeds can be affected by a range of technical and environmental factors. The speed at the property may be lower than that listed above. You can check the estimated speed and confirm availability to a property prior to purchasing on the broadband provider's website. Providers may increase charges. The information is provided and maintained by Decision Technologies Limited. **This is indicative only and based on a 2-person household with multiple devices and simultaneous usage. Broadband performance is affected by multiple factors including number of occupants and devices, simultaneous usage, router range etc. For more information speak to your broadband provider.
Map data ©OpenStreetMap contributors.







