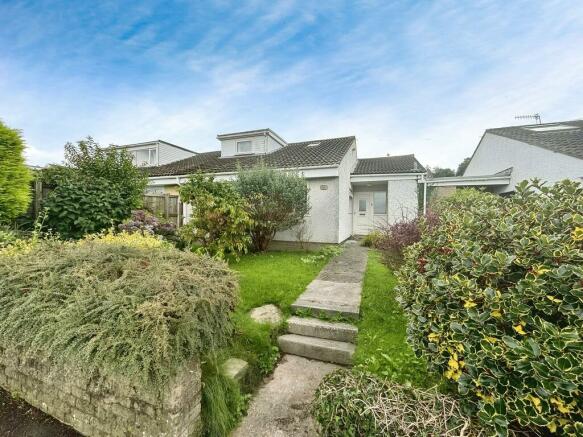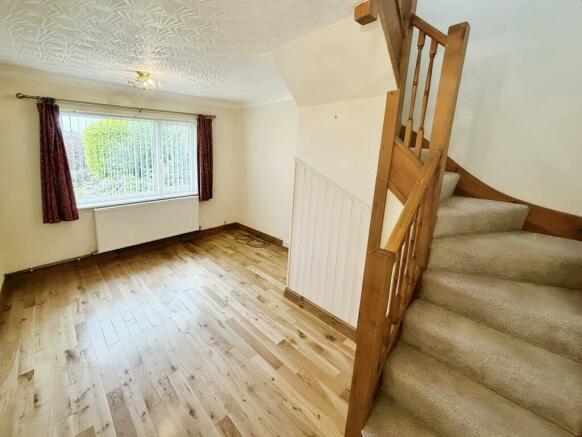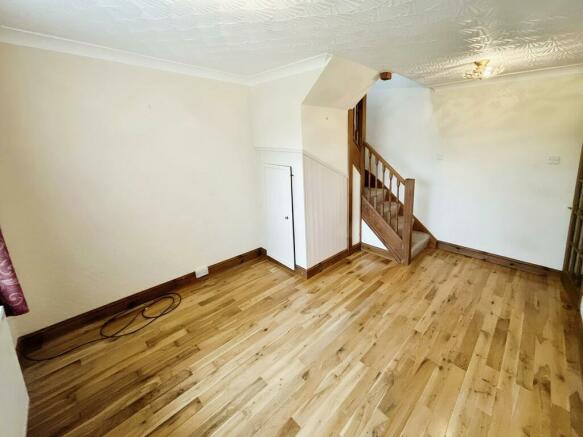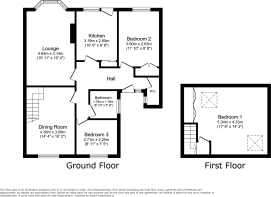St. James Close, Maesycwmmer, Hengoed

- PROPERTY TYPE
Terraced Bungalow
- BEDROOMS
3
- BATHROOMS
1
- SIZE
Ask agent
- TENUREDescribes how you own a property. There are different types of tenure - freehold, leasehold, and commonhold.Read more about tenure in our glossary page.
Freehold
Key features
- CHAIN FREE
- POPULAR LOCATION
- OPPORTUNITY TO MODERNISE & PERSONALISE
- LARGE LOUNGE
- SEPARATE DINER
- GENEROUS BEDROOMS
- BUILT IN WARDROBES
- BEAUTIFUL FRONT & REAR GARDENS
- GARAGE IN A BLOCK IN THE CORNER OF THE ST
Description
On the ground floor, you'll find a spacious reception room boasting a beautiful fireplace and wood floors, bathed in natural light from a bow window. There is also an additional dining room, perfect for family meals or entertaining guests.
The property benefits from a kitchen that, although requiring some refurbishing, presents a chance to design your culinary space to your taste.
This home offers three sizeable bedrooms. The master bedroom is a spacious double, filled with natural light and comes with built-in wardrobes. The second bedroom is also a double and features generous built-in wardrobes. The third bedroom is a single, yet spacious room that could serve as a home office or child's room.
The bathroom, in need of refurbishing, provides another opportunity for personalisation.
This bungalow is set in a quiet, community-focused neighbourhood with excellent public transport links. It is ideally located with easy access to local amenities and schools.
Outside, the property boasts a lovely front garden and an equally delightful rear garden, offering a tranquil space to relax and enjoy the outdoors.
The property's unique features include a fireplace and lovely gardens, making it an ideal home for families, couples, and those wishing to downsize.
Don't miss out on this opportunity to put your stamp on a property and create your dream home.
HALLWAY 16' 1" x 5' 11" (4.91m x 1.81m) Generous size hallway. Doors to all rooms on ground floor. Carpeted flooring. Storage cupboard to hang coats and hide shoes. Radiator.
LOUNGE 15' 10" x 10' 3" (4.84m x 3.14m) Family size lounge. Feature fireplace with inset gas fire. Beautiful bow window to the front. Solid hard wood flooring. Radiator.
DINING ROOM 14' 4" x 10' 1" (4.38m x 3.09m) Great space for entertaining with space for 6-seater dining table. Solid hard wood flooring. Stairs leading to master bedroom. Window to the front. Radiator.
KITCHEN 10' 5" x 8' 8" (3.19m x 2.65m) Fitted kitchen. Made up of a range of wall and base units. Laminate work surfaces with inset sink and drainer with mixer tap. Splash back tiling. Ceramic tiled floor. Plumbing for washing machine. Radiator. Window to the rear.
WC 9' 10" x 2' 5" (3.01m x 0.76m) Consists of WC and wash basin. Tiled splash backs and vinyl flooring. Window to the side.
BEDROOM ONE 17' 6" x 14' 2" (5.34m x 4.33m) Master bedroom with fitted wardrobes and plenty of storage space in the eaves. Laminate flooring. Two Velux windows. Radiator.
BEDROOM TWO 11' 9" x 8' 7" (3.60m x 2.63m) Double bedroom with integrated wardrobes. Laminate flooring. Window to the rear. Radiator.
BEDROOM THREE 8' 10" x 7' 4" (2.71m x 2.25m) Single bedroom. Laminate flooring. Window to the front. Radiator.
BATHROOM 5' 10" x 5' 9" (1.79m x 1.76m) Consists of bath with electric power shower overhead, WC and wash basin. Half tiled walls. Tiled floor. Window to the front. Radiator
TO THE OUTSIDE
TO THE FRONT Mature laid to lawn garden with beautiful shrubs and bushes bordering the property.
TO THE REAR Small concrete seating area. Step up to two separate mature laid to lawn sections separated by the entrance path with aged trees and bushes.
In accordance with the 1993 Misrepresentation Act the agent has not tested any apparatus, equipment, fixtures, fittings or services and so, cannot verify they are in working order, or fit for their purpose. Neither has the agent checked the legal documentation to verify the leasehold/freehold status of the property. The buyer is advised to obtain verification from their solicitor or surveyor. Also, photographs are for illustration only and may depict items which are not for sale or included in the sale of the property, All sizes are approximate.
INDEPENDENT MORTGAGE SERVICE AVAILABLE.
Your home is at risk of being repossessed if you do not keep up repayments on your mortgage.
- COUNCIL TAXA payment made to your local authority in order to pay for local services like schools, libraries, and refuse collection. The amount you pay depends on the value of the property.Read more about council Tax in our glossary page.
- Ask agent
- PARKINGDetails of how and where vehicles can be parked, and any associated costs.Read more about parking in our glossary page.
- Yes
- GARDENA property has access to an outdoor space, which could be private or shared.
- Yes
- ACCESSIBILITYHow a property has been adapted to meet the needs of vulnerable or disabled individuals.Read more about accessibility in our glossary page.
- Ask agent
St. James Close, Maesycwmmer, Hengoed
Add your favourite places to see how long it takes you to get there.
__mins driving to your place

Your mortgage
Notes
Staying secure when looking for property
Ensure you're up to date with our latest advice on how to avoid fraud or scams when looking for property online.
Visit our security centre to find out moreDisclaimer - Property reference 101520004999. The information displayed about this property comprises a property advertisement. Rightmove.co.uk makes no warranty as to the accuracy or completeness of the advertisement or any linked or associated information, and Rightmove has no control over the content. This property advertisement does not constitute property particulars. The information is provided and maintained by Lucas Estates & Rentals, Ystrad Mynach. Please contact the selling agent or developer directly to obtain any information which may be available under the terms of The Energy Performance of Buildings (Certificates and Inspections) (England and Wales) Regulations 2007 or the Home Report if in relation to a residential property in Scotland.
*This is the average speed from the provider with the fastest broadband package available at this postcode. The average speed displayed is based on the download speeds of at least 50% of customers at peak time (8pm to 10pm). Fibre/cable services at the postcode are subject to availability and may differ between properties within a postcode. Speeds can be affected by a range of technical and environmental factors. The speed at the property may be lower than that listed above. You can check the estimated speed and confirm availability to a property prior to purchasing on the broadband provider's website. Providers may increase charges. The information is provided and maintained by Decision Technologies Limited. **This is indicative only and based on a 2-person household with multiple devices and simultaneous usage. Broadband performance is affected by multiple factors including number of occupants and devices, simultaneous usage, router range etc. For more information speak to your broadband provider.
Map data ©OpenStreetMap contributors.




