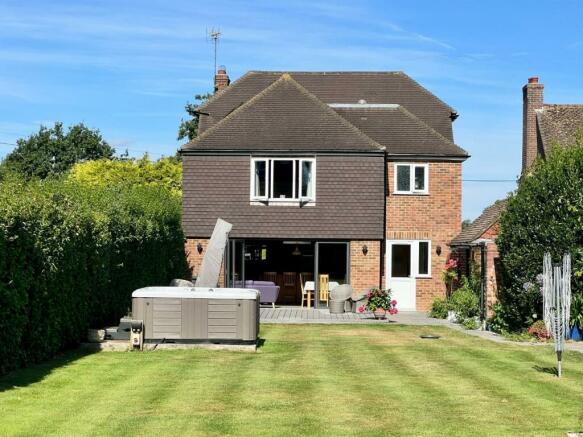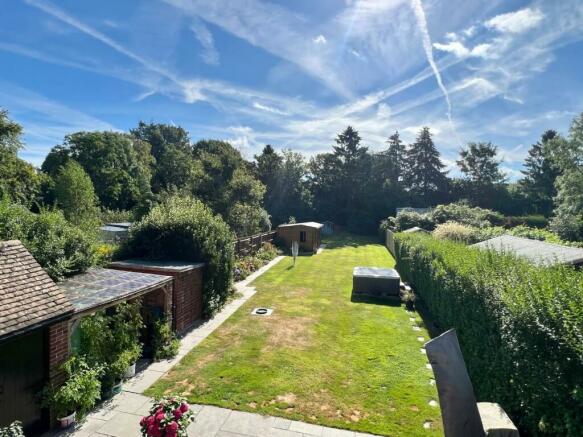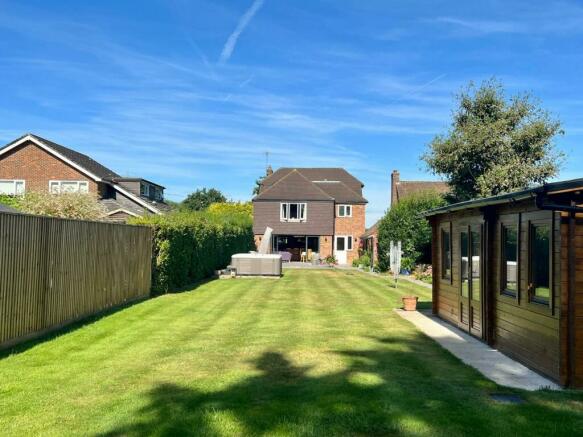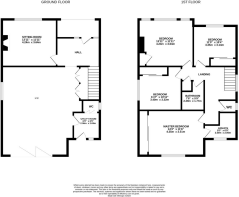Westwell Lane, Ashford, Kent

- PROPERTY TYPE
Detached
- BEDROOMS
4
- BATHROOMS
2
- SIZE
Ask agent
- TENUREDescribes how you own a property. There are different types of tenure - freehold, leasehold, and commonhold.Read more about tenure in our glossary page.
Freehold
Key features
- A Stunning example of a 4 Bedroom, extended-Detached Family home
- Found along one of the area's most well regarded Lane's
- A moments walk from countryside walks & farm-land
- Superb principal bedroom with en-suite shower room overlooking rear garden
- Well appointed family room to rear with bi-folding leading to substantial garden
- Modern fitted kitchen + Separate utility area & Downstairs toilet
- Substantial rear plot, approx 200ft + Timber Cabin with power/light
- Large drive providing parking for a number of vehicles
- Mains gas-boiler, Waste-water treatment plant, Mains electricity.
- EPC Rating: C (87) Council Tax Band: F
Description
A high-spec home awaits you. With a number of useful & pragmatic upgrades that go hand in hand with day to day family life. From the homes contemporary kitchen/diner to the rear of the home that really puts you in touch with the outside, to it's charming log burning stove for the chillier evenings found within the charming reception room, it's all been thought about here. Step inside and see what all the fuss is about, as there is far more to this home than our description can dictate.
Via the homes well kept frontage & extensive drive which provides parking for a number of vehicles, you'll find the home, tucked away behind the charming wisteria that greets as you arrive. Through the front door, you'll find space to kick off your shoes & hang up your coat after one of the many walks found adjacent to your doorstep. From here, you'll discover the comfortable family room at the front of the home, with that log burning stove and picture window overlooking the farm-land to the front elevation. From here, the home flows seamlessly into the 'hub' of the property, a truly breath-taking room, measuring approx '23'5x18'1.' Here is where you'll likely spend most of your time, from preparing meals for the family, or mingling alfresco with guests when the weather is kind - simply leave those bi-folding doors ajar and let the outside, in! The room plays host to a large island, with an abundance of space for the largest of table & chairs plus a plethora of wall & base hung units.
In addition, there are a number of integrated high-end appliances installed. Once you've hosted friends and family, they'll not want to leave. If it's more you desire, well then, there is a separate utility area as well as the all important addition of a downstairs W./C, a staple of all family homes.
Climb the stairs and we're in no doubt you'll be impressed here too - With a choice of 4 spacious double bedrooms and modern family bath suite. Each of the 4 bedrooms boasting their very own in-built storage, ensuring you can make the most of every inch of usable floor space on offer. Beds 2 & 4 are both located at the front of the home and make the most of the unspoilt far reaching field views. Across the landing is where you will discover the 3rd bedroom, again boasting it's own wardrobe. Via the landing you will find not only a separate W/C % a separate bathroom which services 3 of the 4 bedrooms. Occupying an envious position within the home is the glorious principal bedroom. Not only does the room offer '14'7x11.4 of space, but a modern en-suite shower room and sliding triple wardrobe too.
If you're still in two minds, step into the rear garden; as there's over 200ft of space here for the family to enjoy, that's not to mention the 126sqft outbuilding that's been installed during the vendors time here. For those with green fingers, the possibilities are endless, with an established boarder of shrubs, tree's and flowers as well as that extensive lawned section, it's a truly tranquil space that can be enjoyed by all. Perhaps you're sat with the patio doors ajar, basking on the patio watching the children let off steam, or, you're working away in the cabin which has power & lighting too, we feel it's one of the finest examples of a family home that is now for sale, located along the well regarded & quite Lane providing for some, that life-style change that is often dreamed about.
Where is it? Westwell Lane - it certainly does allow easy journeys to amenities and handy transport links, The property is a short drive to A20 & M20 ; The Ashford International station is just a short drive, providing fast access to Charing Cross, London Bridge & Cannon Street. The property lies on the fringes of Ashford with a popular local public house, The Hare & Hounds just a short walk away. Ashford offers a wide variety of shops, including the McArther Glen shopping outlet, schools, restaurants and entertainment yet also benefitting from having the beautiful Kent countryside right on your doorstep.
Services connected, but none have been tested by the agent: Mains gas & electricity. Waste water treatment plant within garden grounds. Flood Risk: Very low Each year, there is a chance of flooding of less than 1 in 1000 (0.1%) Average Broadband Speed: 68mb Superfast :1000mb Ultrafast :1000mb
Brochures
Westwell Lane, Ashford, Kent- COUNCIL TAXA payment made to your local authority in order to pay for local services like schools, libraries, and refuse collection. The amount you pay depends on the value of the property.Read more about council Tax in our glossary page.
- Band: F
- PARKINGDetails of how and where vehicles can be parked, and any associated costs.Read more about parking in our glossary page.
- Yes
- GARDENA property has access to an outdoor space, which could be private or shared.
- Yes
- ACCESSIBILITYHow a property has been adapted to meet the needs of vulnerable or disabled individuals.Read more about accessibility in our glossary page.
- Ask agent
Westwell Lane, Ashford, Kent
Add your favourite places to see how long it takes you to get there.
__mins driving to your place



Your mortgage
Notes
Staying secure when looking for property
Ensure you're up to date with our latest advice on how to avoid fraud or scams when looking for property online.
Visit our security centre to find out moreDisclaimer - Property reference 33395013. The information displayed about this property comprises a property advertisement. Rightmove.co.uk makes no warranty as to the accuracy or completeness of the advertisement or any linked or associated information, and Rightmove has no control over the content. This property advertisement does not constitute property particulars. The information is provided and maintained by Hunters, Ashford. Please contact the selling agent or developer directly to obtain any information which may be available under the terms of The Energy Performance of Buildings (Certificates and Inspections) (England and Wales) Regulations 2007 or the Home Report if in relation to a residential property in Scotland.
*This is the average speed from the provider with the fastest broadband package available at this postcode. The average speed displayed is based on the download speeds of at least 50% of customers at peak time (8pm to 10pm). Fibre/cable services at the postcode are subject to availability and may differ between properties within a postcode. Speeds can be affected by a range of technical and environmental factors. The speed at the property may be lower than that listed above. You can check the estimated speed and confirm availability to a property prior to purchasing on the broadband provider's website. Providers may increase charges. The information is provided and maintained by Decision Technologies Limited. **This is indicative only and based on a 2-person household with multiple devices and simultaneous usage. Broadband performance is affected by multiple factors including number of occupants and devices, simultaneous usage, router range etc. For more information speak to your broadband provider.
Map data ©OpenStreetMap contributors.




