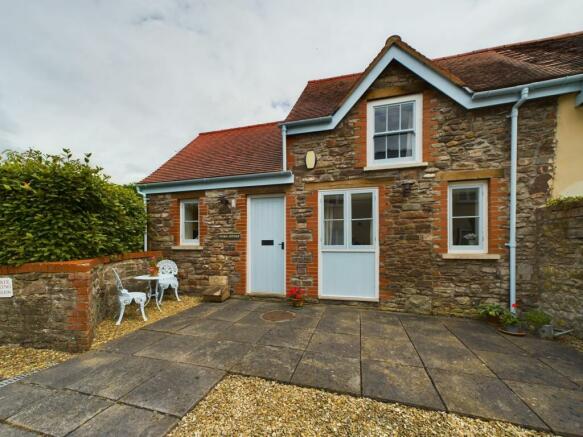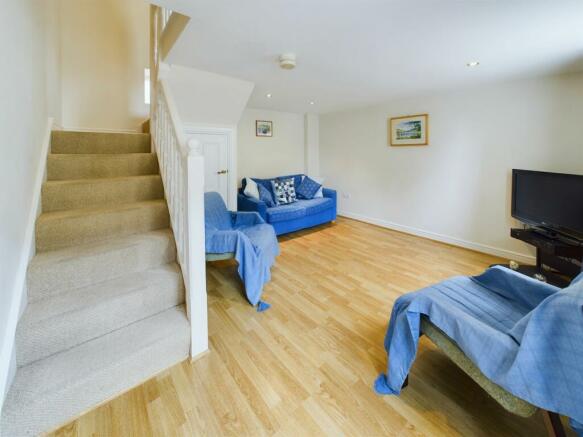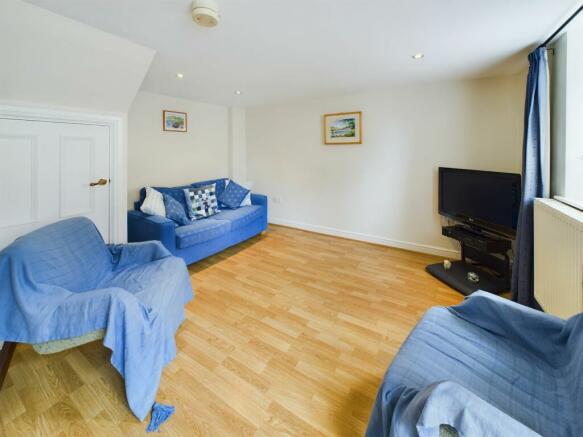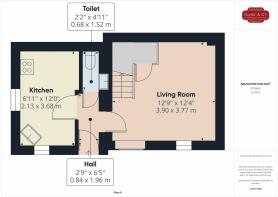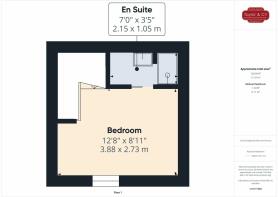Lower Monk Street, Osborne Court Lower Monk Street, NP7

- PROPERTY TYPE
Semi-Detached
- BEDROOMS
1
- BATHROOMS
1
- SIZE
405 sq ft
38 sq m
- TENUREDescribes how you own a property. There are different types of tenure - freehold, leasehold, and commonhold.Read more about tenure in our glossary page.
Freehold
Key features
- A centrally located semi-detached cottage formed from the conversion of an original stable
- Walking distance of the high street, Bailey Park, Market Hall & Borough Theatre
- Living room
- Fitted kitchen with built in appliances
- Cloakroom/Toilet
- One Bedroom with En suite Shower
- Open plan garden to the front
- Allocated parking space
- NO ONWARD CHAIN
Description
This charming, one bedroom, semi detached converted stable is quietly tucked away within this small and enduringly popular development at the heart of the conservation area in the much sought after Monmouthshire market town of Abergavenny, a favoured location on the edge of the Brecon Beacons National Park with the fashionable high street bustling with cafes and bistros as well as transport links all just moments away.
The property sits in a mixed development of modern apartments, small mews style cottages and houses and a smaller number of apartments in the Georgian Grade II Listed Osborne House and all in all, it provides for an attractive and well-placed residential location. The development is highly sought after due to it’s proximity to the town centre, high street and Bailey Park.
EPC Rating: D
HALL
Entered from the front via a solid timber entrance door with letterbox, riven tiled floor with integrated doormat, ceiling mounted mains operated smoke alarm, security alarm control panel, coat hooks, radiator.
TOILET
With matching floor tiles to the hall and comprising a white suite with chrome fittings and including a close coupled toilet and wall mounted wash hand basin with mixer tap, fitted wall mirror and electric strip light/shaver point, ceiling mounted extractor fan.
KITCHEN/BREAKFAST AREA
Neatly fitted with an attractive range of wall and floor cupboards with soft touch closers, contrasting fitted worktop with tiled splashback and inset one and a half bowl corner sink unit with mixer tap, integrated stainless steel electric oven and four ring gas hob with stainless steel splashback and integrated cooker hood over, integrated washing machine, dishwasher and fridge/freezer all with matching décor panels, timber casement window to the front and side, floor tiles to match the hallway and provide a seamless flow into the room, vertical radiator/towel rail, inset ceiling downlighters and extractor fan, ceiling mounted mains operated smoke alarm, wall mounted digital central heating timer controls.
LIVING ROOM
Two timber casement windows both enjoying a front aspect, two radiators, television aerial point, telephone point, oak effect laminate flooring, inset ceiling downlighters and ceiling mounted mains operated smoke alarm, staircase to the first floor with carved timber balustrade and storage cupboard beneath.
BEDROOM
Incorporating the staircase from the ground floor with half landing and carved timber balustrade, small timber casement window on the half landing to the rear, radiator, exposed roof truss and beams, timber casement window to the front, sliding door to :-
EN SUITE
With reducing ceiling height and fitted with a fully tiled step in shower cubicle including a thermostatic shower unit and ceiling mounted extractor fan, wall mounted wash hand basin with mixer tap, tiled walls and floor, radiator/towel rail, wall mirror and electric strip light/shaver point.
TENURE
We are informed the property is Freehold. Intending purchasers should make their own enquiries via their solicitors.
SERVICES
Mains gas, electric, water and drainage are connected to the property.
FLOOD RISK
No flood risk from rivers or surface water according to Natural Resources Wales.
COVENANTS
The property is registered with HMLR, Title Number CYM159970. There are restrictive covenants associated with the property, for further details, speak to the Agent.
LOCAL PLANNING DEVELOPMENTS
The Agent is not aware of any planning developments in the area which may affect this property. Refer to Monmouthshire Planning.
BROADBAND
Standard and superfast available according to Ofcom.
MOBILE NETWORK
02, Three, EE, Vodafone indoor coverage according to Ofcom.
VIEWING ARRANGEMENTS
Viewing Strictly by appointment with the Agents TEL: EMAIL:
Front Garden
There is a small open plan garden area to the front which has been paved for use as a sitting area, outside light.
Parking - Allocated parking
An allocated parking space is available to the side of the property identified by the Stable Cottage sign.
Brochures
Key Facts for Buyers- COUNCIL TAXA payment made to your local authority in order to pay for local services like schools, libraries, and refuse collection. The amount you pay depends on the value of the property.Read more about council Tax in our glossary page.
- Band: D
- PARKINGDetails of how and where vehicles can be parked, and any associated costs.Read more about parking in our glossary page.
- Off street
- GARDENA property has access to an outdoor space, which could be private or shared.
- Front garden
- ACCESSIBILITYHow a property has been adapted to meet the needs of vulnerable or disabled individuals.Read more about accessibility in our glossary page.
- Ask agent
Lower Monk Street, Osborne Court Lower Monk Street, NP7
Add your favourite places to see how long it takes you to get there.
__mins driving to your place
Your mortgage
Notes
Staying secure when looking for property
Ensure you're up to date with our latest advice on how to avoid fraud or scams when looking for property online.
Visit our security centre to find out moreDisclaimer - Property reference 9cfda243-84bd-41b9-8c12-5fdd2f0f3fb6. The information displayed about this property comprises a property advertisement. Rightmove.co.uk makes no warranty as to the accuracy or completeness of the advertisement or any linked or associated information, and Rightmove has no control over the content. This property advertisement does not constitute property particulars. The information is provided and maintained by Taylor & Co, Abergavenny. Please contact the selling agent or developer directly to obtain any information which may be available under the terms of The Energy Performance of Buildings (Certificates and Inspections) (England and Wales) Regulations 2007 or the Home Report if in relation to a residential property in Scotland.
*This is the average speed from the provider with the fastest broadband package available at this postcode. The average speed displayed is based on the download speeds of at least 50% of customers at peak time (8pm to 10pm). Fibre/cable services at the postcode are subject to availability and may differ between properties within a postcode. Speeds can be affected by a range of technical and environmental factors. The speed at the property may be lower than that listed above. You can check the estimated speed and confirm availability to a property prior to purchasing on the broadband provider's website. Providers may increase charges. The information is provided and maintained by Decision Technologies Limited. **This is indicative only and based on a 2-person household with multiple devices and simultaneous usage. Broadband performance is affected by multiple factors including number of occupants and devices, simultaneous usage, router range etc. For more information speak to your broadband provider.
Map data ©OpenStreetMap contributors.
