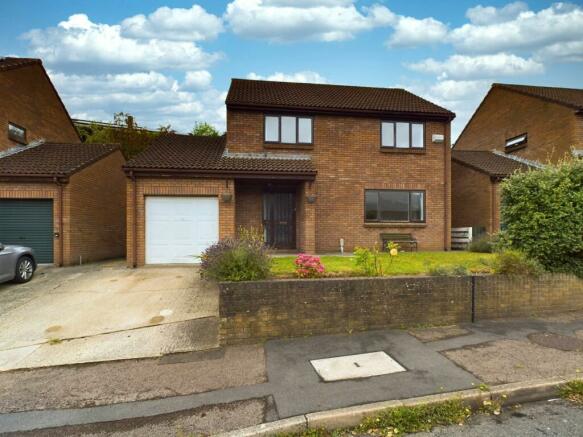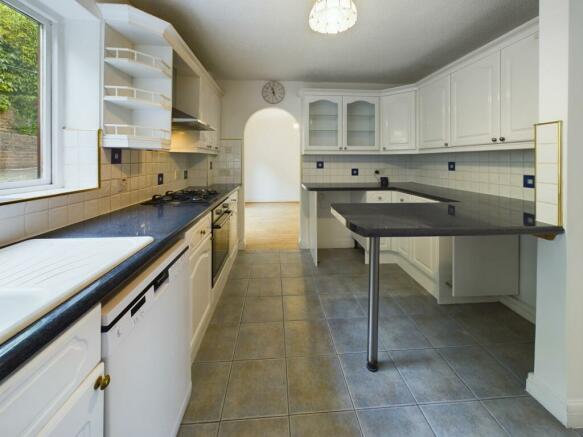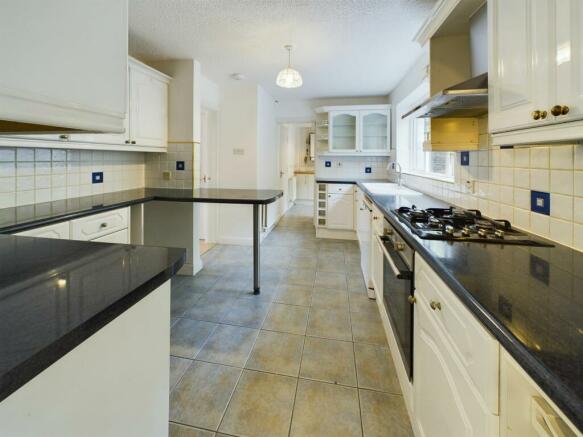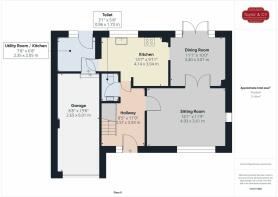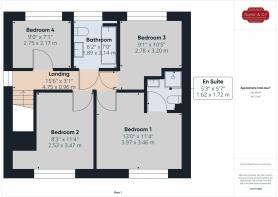Delafield Road, Abergavenny, NP7

- PROPERTY TYPE
Detached
- BEDROOMS
4
- BATHROOMS
2
- SIZE
1,277 sq ft
119 sq m
- TENUREDescribes how you own a property. There are different types of tenure - freehold, leasehold, and commonhold.Read more about tenure in our glossary page.
Freehold
Key features
- A spacious, modern detached house with integral garage and driveway
- Situated in a convenient and desirable location on the favoured Western side of Abergavenny
- Sitting room enjoying views of the Blorenge to the front
- Dining Room
- Reception hall & ground floor toilet
- Fitted kitchen with in-built appliances
- Utility room
- Four Bedrooms with en-suite facility to the master bedroom
- Family bathroom
- No Chain
Description
Affording a simply stunning outlook across the beautiful Vale of Usk towards the Blorenge and further afield over the valley towards Crickhowell, this four bedroom family home is situated in the highly desirable Western side of Abergavenny, favoured by residents and buyers alike due to the close proximity of country walks including one of the area’s most famous peaks, Sugar Loaf Mountain with the Sugar Loaf Vineyards, highly favoured primary schools, Belgrave Park and the popular local public house and restaurant, The Lamb and Flag all close-by, serves to make this an undeniably enviable location in the town.
EPC Rating: D
HALLWAY
Panel glazed entrance door from the front, staircase to the first floor with storage cupboard beneath, radiator, telephone point, coved ceiling with mains operated smoke alarm.
TOILET
White suite with chrome fittings comprising a close coupled toilet and wall mounted wash hand basin, radiator, ceiling extractor fan.
SITTING ROOM
Oak effect laminate flooring, radiator, television aerial point, telephone point, timber fire surround with marble hearth housing a fitted gas fire, large double glazed timber casement window to the front enjoying a vied of the locally renowned Blorenge mountain and surrounding hillside, coved ceiling, double doors to dining room.
DINING ROOM
Oak effect laminate flooring, radiator, television aerial point, telephone point, timber casement double glazed French door with matching double glazed side panels opening to the rear garden.
KITCHEN
Fitted with a matching range of modern floor and wall units with high gloss doors and contrasting worktops with tiled splashback, inset one and a half bowl single drainer sink unit with mixer tap, integrated electric oven and four ring gas hob with cooker hood over, wine rack, glass fronted wall display cupboards, peninsula breakfast bar, radiator, tiled floor, double glazed timber casement window to the rear, ceiling mounted mains operated smoke alarm.
UTILITY ROOM
Fitted wall and floor cupboards with worktop over, wall mounted BAXI gas fired combination boiler supplying heating and hot water, space and plumbing for washing machine, radiator, wall mounted digital central heating timer controls, double glazed timber casement window and entrance door to the rear, personal door to the garage.
LANDING
Loft access hatch, ceiling mounted mains operated smoke alarm, double glazed timber casement window to the side.
BEDROOM ONE
Radiator, television aerial point, telephone point, double glazed timber casement window to the front enjoying a beautiful view of the Blorenge mountain and surrounding hillside, door to :-
EN SUITE
White suite with chrome fittings comprising a corner step in shower cubicle with sliding doors and thermostatic shower unit, low flush toilet, vanity wash hand basin with cupboards beneath, wall mirror with downlighters over, tiled floor, mostly tiled walls, radiator, inset ceiling downlighters and extractor fan.
BEDROOM TWO
Small alcove including a built-in storage cupboard, radiator, double glazed timber casement window to the front enjoying a beautiful view of the Blorenge mountain and surrounding hillside.
BEDROOM THREE
Radiator, double glazed timber casement window to the rear.
BEDROOM FOUR
Double glazed timber casement window to the rear, radiator.
FAMILY BATHROOM
Fitted with a white suite and comprising a ‘P’ shaped shower bath with curved shower screen and thermostatic shower unit over, large vanity wash hand basin with mirror splashback and cupboards beneath, close coupled toilet, tiled walls and floor, frosted timber casement double glazed window to the rear, chrome ladder style radiator/towel rail, inset ceiling downlighters and extractor fan.
TENURE
We are informed the property is Freehold. Intending purchasers should make their own enquiries via their solicitors.
SERVICES
Mains water, drainage, electric and gas are connected to the property.
FLOOD RISK
No flood risk from rivers or surface water according to Natural Resources Wales.
COVENANTS
The property is registered with HMLR, Title Number WA455379. The agent is not aware of any restrictive covenants associated with the property.
LOCAL PLANNING DEVELOPMENTS
The Agent is not aware of any planning developments in the area which may affect this property. Refer to Monmouthshire Planning.
BROADBAND
Standard and superfast available according to Ofcom.
MOBILE NETWORK
Likely indoor coverage for EE & O2 Limited indoor coverage for Three & Vodaphone according to Ofcom.
VIEWING ARRANGEMENTS
Viewing Strictly by appointment with the Agents TEL: EMAIL:
Front Garden
A raised level lawn fronts the property with mature flower/shrub borders and gated pathways leading around either side. A concrete driveway provides off road parking and fronts the attached garage.
Rear Garden
Gated access from both sides to a paved pathway along the rear, outside lighting and cold water tap, steps up to a paved sitting area, brick retaining wall with mixed foliage leading up to the rear boundary.
Parking - Garage
With up and over door from the driveway, loft hatch, electric points and light, step up to personal door leading to the utility room.
Parking - Driveway
Brochures
Key Facts for BuyersBrochure 2- COUNCIL TAXA payment made to your local authority in order to pay for local services like schools, libraries, and refuse collection. The amount you pay depends on the value of the property.Read more about council Tax in our glossary page.
- Band: F
- PARKINGDetails of how and where vehicles can be parked, and any associated costs.Read more about parking in our glossary page.
- Garage,Driveway
- GARDENA property has access to an outdoor space, which could be private or shared.
- Rear garden,Front garden
- ACCESSIBILITYHow a property has been adapted to meet the needs of vulnerable or disabled individuals.Read more about accessibility in our glossary page.
- Ask agent
Delafield Road, Abergavenny, NP7
Add your favourite places to see how long it takes you to get there.
__mins driving to your place
Your mortgage
Notes
Staying secure when looking for property
Ensure you're up to date with our latest advice on how to avoid fraud or scams when looking for property online.
Visit our security centre to find out moreDisclaimer - Property reference 9cfda245-d1d9-4f9d-afd8-2ef7423b1d6d. The information displayed about this property comprises a property advertisement. Rightmove.co.uk makes no warranty as to the accuracy or completeness of the advertisement or any linked or associated information, and Rightmove has no control over the content. This property advertisement does not constitute property particulars. The information is provided and maintained by Taylor & Co, Abergavenny. Please contact the selling agent or developer directly to obtain any information which may be available under the terms of The Energy Performance of Buildings (Certificates and Inspections) (England and Wales) Regulations 2007 or the Home Report if in relation to a residential property in Scotland.
*This is the average speed from the provider with the fastest broadband package available at this postcode. The average speed displayed is based on the download speeds of at least 50% of customers at peak time (8pm to 10pm). Fibre/cable services at the postcode are subject to availability and may differ between properties within a postcode. Speeds can be affected by a range of technical and environmental factors. The speed at the property may be lower than that listed above. You can check the estimated speed and confirm availability to a property prior to purchasing on the broadband provider's website. Providers may increase charges. The information is provided and maintained by Decision Technologies Limited. **This is indicative only and based on a 2-person household with multiple devices and simultaneous usage. Broadband performance is affected by multiple factors including number of occupants and devices, simultaneous usage, router range etc. For more information speak to your broadband provider.
Map data ©OpenStreetMap contributors.
