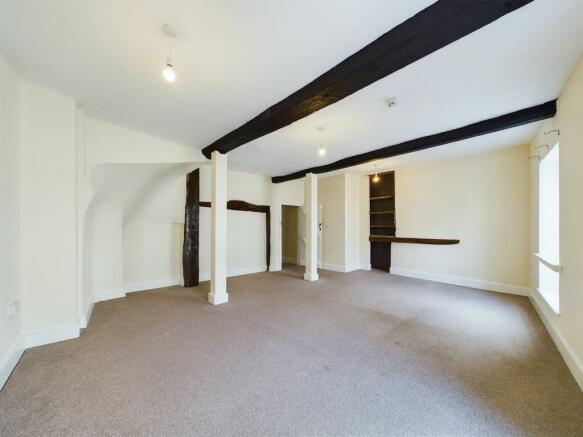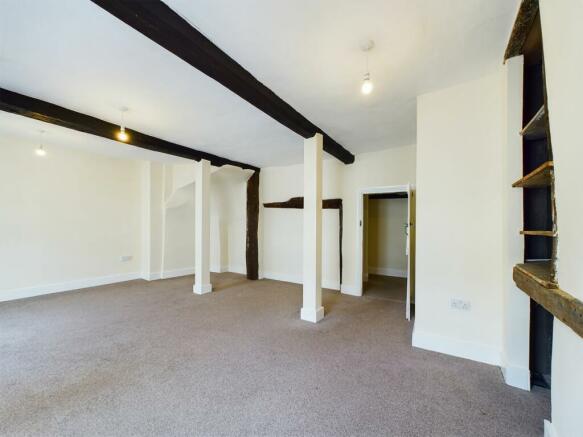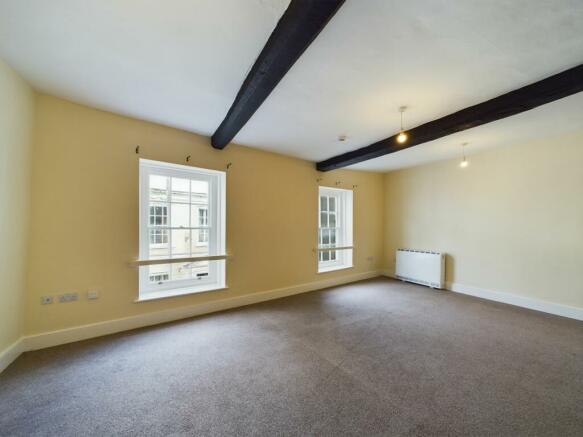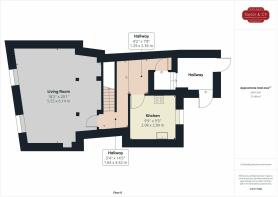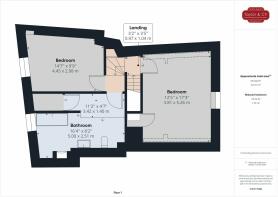Nevill Street, Abergavenny, NP7

- PROPERTY TYPE
Flat
- BEDROOMS
2
- BATHROOMS
1
- SIZE
1,128 sq ft
105 sq m
Key features
- Two bedroomed first floor apartment in a central position in Abergavenny
- Occupies part of an attractive Grade II Listed building in a pedestrianised area
- Walking distance to High Street, pubs, and restaurants
- An unusual split level configuration with living room and separate kitchen
- Modern bathroom suite with shower over bath
- Recently cosmetically upgraded & offered to the market with no onward chain
- Exposed beams and roof truss
- Original ornamental fire grate
- Ideal primary residence or second home
Description
This unusual split level two bedroomed, first floor apartment occupies part of a Grade II Listed former Gentry House, noted in Cadw records for its historical interest. This attractive building is in a central position in the very heart of the pedestrian quadrant of Abergavenny, a vibrant and thriving ancient market town on the borders of the Bannau Brycheiniog – Brecon Beacons – National Park. The building is arranged over three floors, the two upper floors comprising four apartments. This apartment has recently been sympathetically cosmetically updated and is presented with a neutral décor throughout, new electric radiators, and a modern kitchen and bathroom suite. A private hallway opens into a split level hallway with living room and kitchen off. The two bedrooms feature exposed beams and are served by a white bathroom suite with the original fire grate still in situ. The apartment is offered to the market with no onward chain.
EPC Rating: D
GROUND FLOOR
Communal entrance door with door entry intercom system accessed from St Johns Lane, communal letter box, courtesy lighting, electric meter cupboard, staircase to the first floor.
FIRST FLOOR LANDING
Communal landing with courtesy lighting.
SPLIT LEVEL PRIVATE HALLWAY
Entered via a solid door from the communal landing, ‘Newlec’ electric off peak storage heater, electric fuse board, telephone door entry intercom system, exposed beams, ceiling mounted smoke alarm, staircase to the first floor.
KITCHEN
Fitted with a range of cabinets with fitted roll edge worktops, inset one and a half bowl single drainer sink unit with mixer tap, integrated electric oven and 4 ring halogen hob with cooker hood over, space and plumbing for washing machine, ‘Newlec’ electric off peak storage heater, wood style laminate flooring, window to the side looking onto communal landing/balcony, ceiling mounted smoke alarm.
LIVING ROOM
Two small paned single glazed sash windows both with safety bars overlooking Nevill Street, television aerial point, telephone point, exposed beams, ‘Newlec’ electric off peak storage heater, ceiling mounted smoke alarm.
SPLIT LEVEL LANDING
Ceiling mounted smoke alarm
BEDROOM ONE
Exposed beams and roof truss, built in cupboard, ‘Newlec’ electric off peak storage heater, single glazed sash window with view towards the Town Hall clock tower, television aerial point, ceiling mounted smoke alarm.
BEDROOM TWO
Exposed beams and roof truss, ‘Newlec’ electric off peak storage heater, single glazed sash window to Nevill Street, television aerial point, ceiling mounted smoke alarm.
BATHROOM
Split level floor and including a large walk in airing cupboard with hot water cylinder, lavatory, pedestal wash hand basin, panelled bath with electric shower unit over, tiled around sanitaryware, feature ornamental grate, loft access hatch, ceiling mounted extractor fan, exposed beams, single glazed sash window.
Parking - On street
Disclaimer
THE CONSUMER PROTECTION FROM UNFAIR TRADING REGULATIONS 2008: Every attempt has been made to ensure accuracy; however these property particulars are approximate and for illustrative purposes only and they are not intended to constitute part of an offer of contract. We have not carried out a structural survey and the services, appliances and specific fittings have not been tested. All photographs, measurements, floor plans and distances referred to are given as a guide only and should not be relied upon for the purchase of any fixture or fittings; it must not be inferred that any item shown is included with the property. Lease details, service charges and ground rent (where applicable) are given as a guide only and should be checked prior to agreeing a sale. If there is any point which is of particular importance to you, please contact us and we will provide any information you require.
Brochures
Brochure 1- COUNCIL TAXA payment made to your local authority in order to pay for local services like schools, libraries, and refuse collection. The amount you pay depends on the value of the property.Read more about council Tax in our glossary page.
- Band: C
- LISTED PROPERTYA property designated as being of architectural or historical interest, with additional obligations imposed upon the owner.Read more about listed properties in our glossary page.
- Listed
- PARKINGDetails of how and where vehicles can be parked, and any associated costs.Read more about parking in our glossary page.
- On street
- GARDENA property has access to an outdoor space, which could be private or shared.
- Ask agent
- ACCESSIBILITYHow a property has been adapted to meet the needs of vulnerable or disabled individuals.Read more about accessibility in our glossary page.
- Ask agent
Nevill Street, Abergavenny, NP7
Add your favourite places to see how long it takes you to get there.
__mins driving to your place
Your mortgage
Notes
Staying secure when looking for property
Ensure you're up to date with our latest advice on how to avoid fraud or scams when looking for property online.
Visit our security centre to find out moreDisclaimer - Property reference 9cfda245-2dae-47e4-bad7-5d700b328bb7. The information displayed about this property comprises a property advertisement. Rightmove.co.uk makes no warranty as to the accuracy or completeness of the advertisement or any linked or associated information, and Rightmove has no control over the content. This property advertisement does not constitute property particulars. The information is provided and maintained by Taylor & Co, Abergavenny. Please contact the selling agent or developer directly to obtain any information which may be available under the terms of The Energy Performance of Buildings (Certificates and Inspections) (England and Wales) Regulations 2007 or the Home Report if in relation to a residential property in Scotland.
*This is the average speed from the provider with the fastest broadband package available at this postcode. The average speed displayed is based on the download speeds of at least 50% of customers at peak time (8pm to 10pm). Fibre/cable services at the postcode are subject to availability and may differ between properties within a postcode. Speeds can be affected by a range of technical and environmental factors. The speed at the property may be lower than that listed above. You can check the estimated speed and confirm availability to a property prior to purchasing on the broadband provider's website. Providers may increase charges. The information is provided and maintained by Decision Technologies Limited. **This is indicative only and based on a 2-person household with multiple devices and simultaneous usage. Broadband performance is affected by multiple factors including number of occupants and devices, simultaneous usage, router range etc. For more information speak to your broadband provider.
Map data ©OpenStreetMap contributors.
