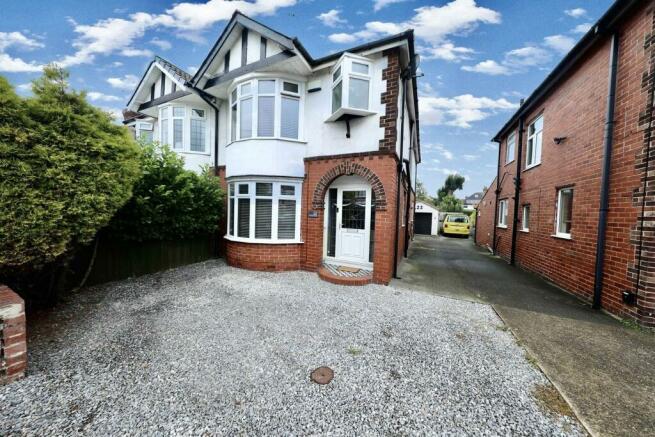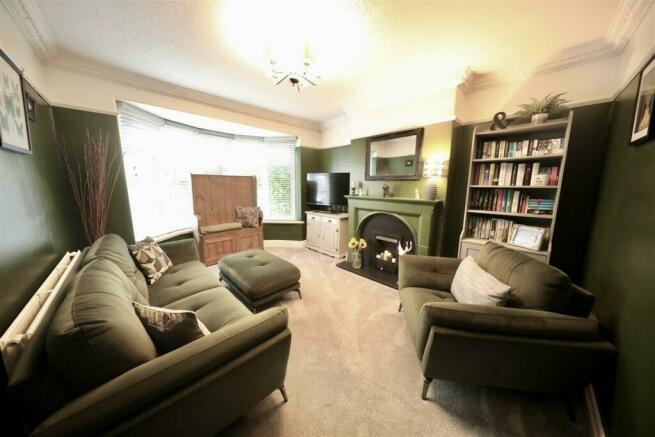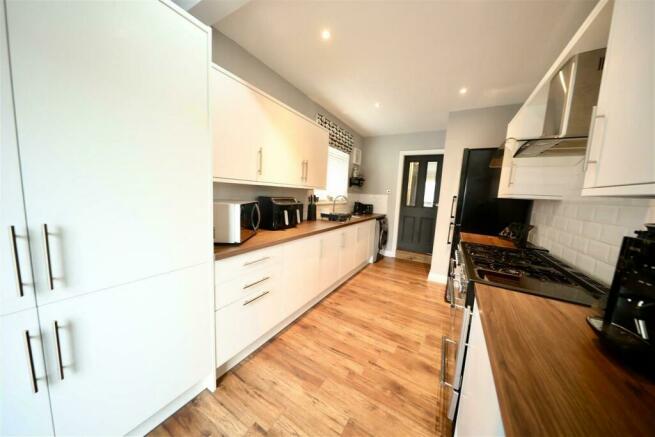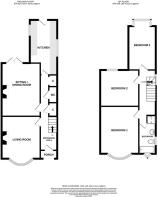
Norland Avenue, Hull

- PROPERTY TYPE
Semi-Detached
- BEDROOMS
3
- BATHROOMS
1
- SIZE
Ask agent
- TENUREDescribes how you own a property. There are different types of tenure - freehold, leasehold, and commonhold.Read more about tenure in our glossary page.
Freehold
Description
Nestled on Norland Avenue in Hull, this outstanding three-bedroomed semi-detached house is a true gem waiting to be discovered. Boasting a prime location, this property is close to an array of amenities including
schools, shops, supermarkets, cafes, green spaces, bars and restaurants, making it a convenient and vibrant place for any family to call home.
As you step through the traditional arched porch, you are greeted by two reception rooms – a stylish front lounge, which could also be used as a dining room, and a cosy back sitting room overlooking the secluded patio and garden beyond – as well as a bright, modern kitchen, a utility cupboard, a WC, and another handy understairs cupboard.
Upstairs, three inviting bedrooms – one superking sized and two doubles – and a family bathroom offer relaxing and comfortable living spaces for the whole family.
The exterior of the property is equally impressive, with off street parking at the front and a delightful rear garden that is a true oasis. The garden, featuring a private patio area, a koi pond, three separate seating areas, large shed, a log store, a lush lawn, established plants and flowers along the borders, and fruit trees at the bottom of the garden all combine to provide a serene escape from the hustle and bustle of everyday life.
Additionally, the garden features a remarkable summer house with four bi-fold doors. Currently used as a den/bar, the scope for use is endless – whether you envision it as a gym, a child’s playroom, a teenager’s hangout, home office or a creative space, this large, versatile area is sure to cater to your family’s needs. Additional garage/workshop space is included within the summer house and can easily be accessed internally, or externally using the secure, electric garage door.
Don't miss the opportunity to make this wonderful home your own.
Ground Floor -
Front Living/Dining Room - 3.96m x 3.35m max (13 x 11 max) - A stylish lounge with a tall, curved bay window and a gorgeous fireplace featuring a gas fire.
Back Sitting/Dining Room - 4.88m x 3.35m max (16 x 11 max) - An exceptionally cosy family room overlooking the garden with a log burner taking pride of place. French doors allow light to flood in and open onto the secluded patio outside.
Kitchen - 4.88m x 2.44m max (16 x 8 max) - Step down into the spacious kitchen with a range of eye level, base level and pantry-sized cupboards, contrasting work surfaces, wood effect flooring, a sink and drainer unit, space for a fridge freezer, space for a Rangemaster style oven and plumbing for a washing machine. (Planning permission for a kitchen/side patio extension is also live until 2025.)
Wc - A convenient downstairs toilet and hand basin.
Bedroom 1 - 3.66m x 3.05m max (12 x 10 max) - The bay-windowed main bedroom currently houses a superking sized bed as well as two deep, fitted wardrobes (one two-door and one three-door).
Bedroom 2 - 3.35m x 2.77m max (11 x 9'1 max) - A double sized bedroom containing more fitted wardrobes. This bedroom overlooks the patio, pond and garden.
Bedroom 3 - 3.66m x 2.44m max (12 x 8 max) - A bay-windowed double sized bedroom featuring a recessed, spotlit open wardrobe section. This bedroom overlooks the pond, garden and summerhouse.
Bathroom - The fully tiled bathroom features a low-level WC, a hand basin, a bath and a separate walk-in shower.
Outside - The property is positioned approximately half way down Norland Avenue and benefits from dedicated off street parking to the front. A separate garage/workshop space is adjoined to the impressive summer house and accessed via the summer house or side driveway. The garage features an electric door.
Central Heating - The property has the benefit of gas central heating (not tested).
Double Glazing - The property has the benefit of double glazing.
Tenure - Symonds + Greenham have been informed that this property is Freehold
If you require more information on the tenure of this property please contact the office on .
Council Tax - Symonds + Greenham have been informed that this property is in Council Tax Band C.
Disclaimer - Symonds + Greenham do their utmost to ensure all the details advertised are correct however any viewer or potential buyer are advised to conduct their own survey prior to making an offer.
Brochures
Norland Avenue, HullBrochure- COUNCIL TAXA payment made to your local authority in order to pay for local services like schools, libraries, and refuse collection. The amount you pay depends on the value of the property.Read more about council Tax in our glossary page.
- Ask agent
- PARKINGDetails of how and where vehicles can be parked, and any associated costs.Read more about parking in our glossary page.
- Yes
- GARDENA property has access to an outdoor space, which could be private or shared.
- Yes
- ACCESSIBILITYHow a property has been adapted to meet the needs of vulnerable or disabled individuals.Read more about accessibility in our glossary page.
- Ask agent
Energy performance certificate - ask agent
Norland Avenue, Hull
Add an important place to see how long it'd take to get there from our property listings.
__mins driving to your place
Your mortgage
Notes
Staying secure when looking for property
Ensure you're up to date with our latest advice on how to avoid fraud or scams when looking for property online.
Visit our security centre to find out moreDisclaimer - Property reference 33395652. The information displayed about this property comprises a property advertisement. Rightmove.co.uk makes no warranty as to the accuracy or completeness of the advertisement or any linked or associated information, and Rightmove has no control over the content. This property advertisement does not constitute property particulars. The information is provided and maintained by Symonds & Greenham, Hull. Please contact the selling agent or developer directly to obtain any information which may be available under the terms of The Energy Performance of Buildings (Certificates and Inspections) (England and Wales) Regulations 2007 or the Home Report if in relation to a residential property in Scotland.
*This is the average speed from the provider with the fastest broadband package available at this postcode. The average speed displayed is based on the download speeds of at least 50% of customers at peak time (8pm to 10pm). Fibre/cable services at the postcode are subject to availability and may differ between properties within a postcode. Speeds can be affected by a range of technical and environmental factors. The speed at the property may be lower than that listed above. You can check the estimated speed and confirm availability to a property prior to purchasing on the broadband provider's website. Providers may increase charges. The information is provided and maintained by Decision Technologies Limited. **This is indicative only and based on a 2-person household with multiple devices and simultaneous usage. Broadband performance is affected by multiple factors including number of occupants and devices, simultaneous usage, router range etc. For more information speak to your broadband provider.
Map data ©OpenStreetMap contributors.





