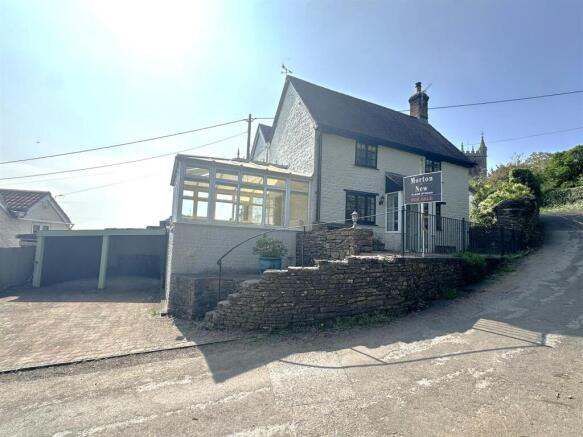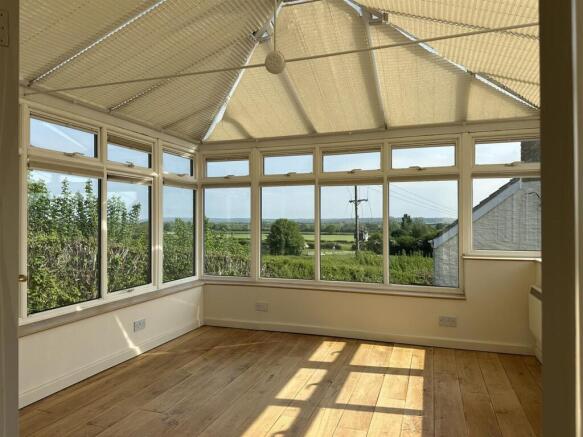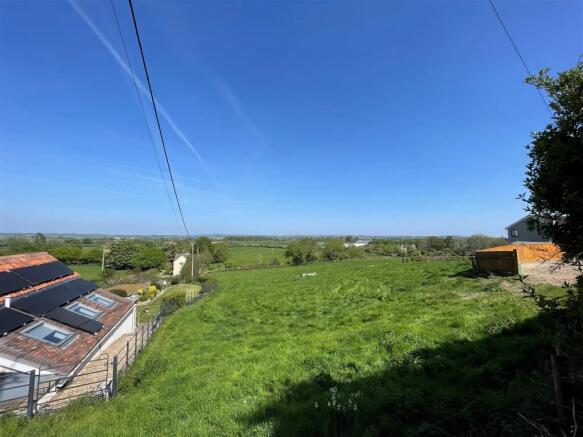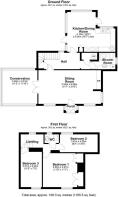Drews Lane, Stalbridge, Sturminster Newton

- PROPERTY TYPE
Detached
- BEDROOMS
3
- BATHROOMS
1
- SIZE
Ask agent
- TENUREDescribes how you own a property. There are different types of tenure - freehold, leasehold, and commonhold.Read more about tenure in our glossary page.
Freehold
Key features
- Detached Character Cottage
- Three Good Sized Bedrooms
- Two Reception Rooms
- Parking, Store and Cellar
- Enchanting Private Garden
- Stunning Far Reaching Views
- Close to the Town Centre
- Energy Efficiency Rating tba
Description
The cottage has its roots dating back to the early 1800s and over the course of time, the cottage has been sympathetically extended to the rear to create living space for today's needs. There is a bright and modern combined kitchen/dining room with plenty of room for family meals or entertaining friends and the stunning views over the vale provide an excellent back drop where you can watch the weather change. The sitting room is ideal for relaxing and the inglenook fireplace adds warmth and character to the room. There is a good sized conservatory taking in those sought after views and offers a great place to enjoy a coffee or tea whilst catching up with the news or reading a good book.
Outside, the enchanting garden offers a tranquil escape with far-reaching views and a glimpse of the church tower as well as providing the choice of creating a space to your own liking. There is parking plus additional storage space that can be tailored to your own specific needs.
This is a truly special home with a wonderful ambiance and must be viewed to completely admire all that it has to offer. A fantastic full time home or retreat from a busy week.
The Property -
Accommodation -
Inside - Ground Floor
The property is approached from the drive via curving stone steps that lead to the front of the cottage. A metal gate to the side opens to the garden and double doors open into a useful porch, where an original style timber door opens into a spacious sitting room. The sitting room enjoys a double aspect with two windows overlooking the lane and one to the side - all have window seats beneath. There are exposed ceiling beams, recesses with fitted shelves and a wonderful inglenook fireplace with Bressummer beam and wood burner. Step up to a latch door that opens into the inner hall and double doors opening to the conservatory.
The conservatory has windows on three sides - taking in a fabulous view over the beautiful Blackmore Vale countryside. The conservatory benefits from heating, power and wood flooring. From the inner hall there are stairs rising to the first floor, a large walk in airing cupboard housing the hot water cylinder and doors to the shower room and kitchen/dining room. The floor is laid to an attractive slate tile. The shower room is fitted with a corner shower cubicle with main shower and choice of shower head, low level WC and wall mounted semi recessed wash hand basin with storage cupboards underneath. The gas fired central heating boiler is concealed behind some wood panelling. The walls are part tiled and wood panelled and a slate tiled floor.
The dining area has a lantern style roof that allows plenty of natural light plus large windows to the rear and side, which takes in a great view over the countryside. There is also a door the opens to the side. The kitchen area is fitted with a range of country style soft closing units consisting of pull out tall larder cupboard, floor cupboards with corner carousel and eye level cupboards. There is a good amount of work surfaces with upstand and part wood panelled walls plus a one and half bowl stainless steel sink and drainer with a mixer tap. The eye level double electric oven is built in with deep pan drawers beneath and storage above and there is housing for an American style fridge/freezer.. In addition, there is a gas hob with extractor hood above and space and plumbing for a washing machine plus a further under counter appliance. The floor is laid to slate tiles.
First Floor
Stairs rise to a split level galleried landing with window to the rear enjoying a rural outlook. The wall are part wood panelled and there is access to the three bedrooms and the cloakroom. The cloakroom is fitted with a low level WC and table top wash hand basin. Bedroom one overlooks the lane and benefits from built in wardrobes and storage cupboard. Bedroom three also looks out over the lane and has a recessed storage space. Bedroom two is a split level room with pitched ceiling and exposed timber beams. It enjoys an outlook to the rear over the fields.
Outside - Parking and Carport
The property is approached from the lane onto a block paved drive with space to park two cars. There is also a covered parking area plus an outside tap. From the covered area there is a door that opens to a storage area with light, power and water, which could provide walk from home space or a gym or other potential business opportunity such as dog grooming. From here there is access to the cellar, which is beneath the conservatory - this offers a great dry storage space.
Garden
The main garden lies to the side of the cottage and has a partial view of the church tower. There is a stone path that leads to the back door where there is an undercover area and stone steps curve up to the main body of the garden. This is laid to grass with mature flower beds, raised seating area and the old privy. There are some delightful views over the countryside from here. There is also a path that leads under metal arches to a further part of the garden where there is a seating area taking in view over the Blackmore Vale countryside. The garden is fully enclosed - mostly by old stone walls and enjoys a sunny and private aspect.
Useful Information -
Energy Efficiency Rating tba
Council Tax Band D
uPVC Double Glazing
Gas Fired Central Heating - boiler two years old
Mains Drainage
Freehold
Directions -
From Sturminster Newton - Leave Sturminster via Bridge Street at the traffic lights go over the bridge and turn right onto the A357. Continue on this road for approximately 5 miles turning left where Stalbridge is signposted. On entering the town go through the single lane onto the High Street. Continue passing the Cross and the church. Turn right into Drews Lane where the property will be found on the right hand side. Postcode DT10 2LU
Brochures
Drews Lane, Stalbridge, Sturminster Newton- COUNCIL TAXA payment made to your local authority in order to pay for local services like schools, libraries, and refuse collection. The amount you pay depends on the value of the property.Read more about council Tax in our glossary page.
- Band: D
- PARKINGDetails of how and where vehicles can be parked, and any associated costs.Read more about parking in our glossary page.
- Yes
- GARDENA property has access to an outdoor space, which could be private or shared.
- Yes
- ACCESSIBILITYHow a property has been adapted to meet the needs of vulnerable or disabled individuals.Read more about accessibility in our glossary page.
- Ask agent
Drews Lane, Stalbridge, Sturminster Newton
Add an important place to see how long it'd take to get there from our property listings.
__mins driving to your place
Get an instant, personalised result:
- Show sellers you’re serious
- Secure viewings faster with agents
- No impact on your credit score
Your mortgage
Notes
Staying secure when looking for property
Ensure you're up to date with our latest advice on how to avoid fraud or scams when looking for property online.
Visit our security centre to find out moreDisclaimer - Property reference 33395658. The information displayed about this property comprises a property advertisement. Rightmove.co.uk makes no warranty as to the accuracy or completeness of the advertisement or any linked or associated information, and Rightmove has no control over the content. This property advertisement does not constitute property particulars. The information is provided and maintained by Morton New, Sturminster Newton. Please contact the selling agent or developer directly to obtain any information which may be available under the terms of The Energy Performance of Buildings (Certificates and Inspections) (England and Wales) Regulations 2007 or the Home Report if in relation to a residential property in Scotland.
*This is the average speed from the provider with the fastest broadband package available at this postcode. The average speed displayed is based on the download speeds of at least 50% of customers at peak time (8pm to 10pm). Fibre/cable services at the postcode are subject to availability and may differ between properties within a postcode. Speeds can be affected by a range of technical and environmental factors. The speed at the property may be lower than that listed above. You can check the estimated speed and confirm availability to a property prior to purchasing on the broadband provider's website. Providers may increase charges. The information is provided and maintained by Decision Technologies Limited. **This is indicative only and based on a 2-person household with multiple devices and simultaneous usage. Broadband performance is affected by multiple factors including number of occupants and devices, simultaneous usage, router range etc. For more information speak to your broadband provider.
Map data ©OpenStreetMap contributors.




