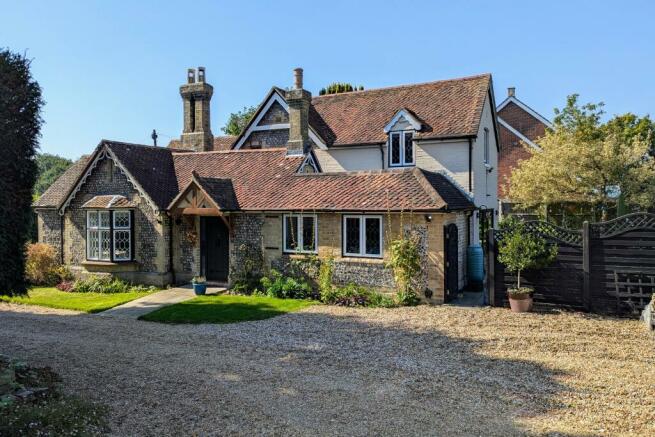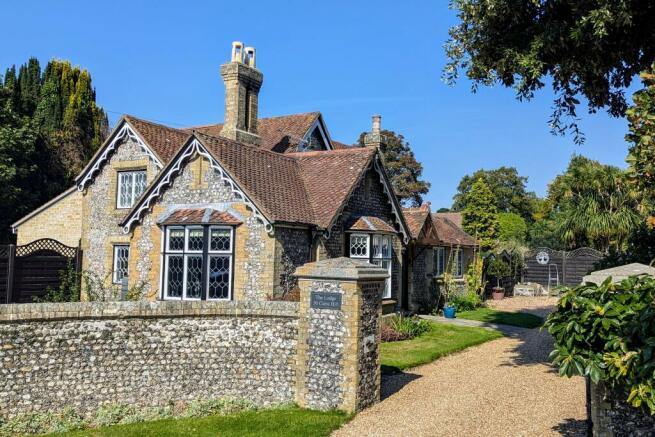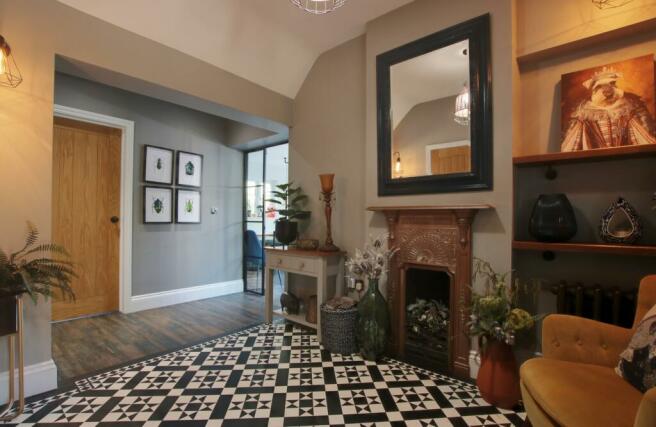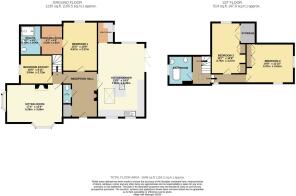
Cams Hill, Down End

- PROPERTY TYPE
Detached
- BEDROOMS
4
- BATHROOMS
2
- SIZE
Ask agent
- TENUREDescribes how you own a property. There are different types of tenure - freehold, leasehold, and commonhold.Read more about tenure in our glossary page.
Freehold
Key features
- STUNNING VICTORIAN FLINT COTTAGE
- PLOT IN EXCESS OF A THIRD OF AN ACRE
- FOUR BEDROOMS
- NUMEROUS CHARACTER FEATURES
- 23' KITCHEN/DINER WITH LANTERN
- EN-SUITE AND DRESSING ROOM TO MASTER
- SITTING ROOM
- UTILITY ROOM
- TWIN GARAGES
- EPC RATING D
Description
This stunning Victorian flint cottage was built as the Lodge to Downend House and featured on Sarah Beeny's 'Renovate Don't Relocate' in July 2021. The present owners took great care to modernise and extend the property whilst retaining and enhancing the numerous character features. This landmark property occupies a large level plot which extends to in excess of a third of an acre and creates the perfect setting for this impressive period home. The property's accommodation briefly comprises on the ground floor, generous reception hall, wonderful 23' kitchen/diner which overlooks the rear garden, attractive sitting room, two ground floor bedrooms including a well-proportioned principal bedroom with en-suite dressing and shower room. A cloakroom and utility room complete the ground floor accommodation. On the first floor, two generous double bedrooms can be found sharing the three piece bathroom with a freestanding roll top bath. Externally, there is ample off road parking to the gravel driveway which runs alongside the property and provides access to the two adjoining garages. The rear garden is a particular feature of the property and a true gardener's delight. As sole agents, we would highly recommend an early inspection.
ORIGINAL HARDWOOD FRONT DOOR
Leading to:
RECEPTION HALL
Feature tile effect 'Amtico' flooring. Chimney breast with feature fireplace. Cloaks recess. Radiator. Contemporary 'Crittall' style window and door to kitchen. Stairs to first floor.
CLOAKROOM
Low level WC. Vanity unit with hand basin and storage beneath. Heated chrome towel rail.
SITTING ROOM
Secondary double glazed bay window to side elevation and secondary double glazed bow window to front elevation. Feature fireplace with open fire with attractive fireplace surrounds. Two vertical radiators.
KITCHEN/DINER
A beautifully appointed kitchen/diner which has three double glazed windows to side elevations and three bi-folding doors leading to the garden. The kitchen is based around a large central island which acts both as a cooking hub and a casual dining area. The island features a four ring induction hob with a side gas wok burner and a 'Franke' pop-up extraction fan with a comprehensive range of wall and base level units that run along two sides of the kitchen, incorporating a fitted sink unit. A built-in 'AEG' fan assisted oven and a second 'AEG' pyrolytic oven. There is built-in bin storage, a built-in and concealed dishwasher and wine cooler. Recess for an American style fridge/freezer. A double glazed roof lantern provides natural light and ample area for dining table. 'Amtico' flooring and LED plinth level lighting. Door to:
UTILITY ROOM
Double glazed window to rear elevation. Plumbing for washing machine and further appliance space with work surface over and sink unit with drainer.
BEDROOM ONE
Double glazed window to side elevation. Radiator. Fitted storage cupboards. Door to:
DRESSING ROOM
Feature exposed flint wall. Double glazed 'Velux' window to side. Electric underfloor heating. Door to:
EN-SUITE
Double glazed 'Velux' window to side. Low level close coupled WC. Vanity unit with wash hand basin and storage beneath. Walk-in double shower cubicle. Exposed feature galleted flint wall. Electric underfloor heating. Tiled flooring. Part tiled walls. Extractor fan.
STUDY/BEDROOM FOUR
Secondary double glazed window to front elevation. Understairs storage cupboard. Radiator.
FIRST FLOOR
LANDING
Split-level landing with double glazed window to side elevation and double glazed skylight. Doors to:
BEDROOM TWO
Double glazed window to rear and side elevation. Built-in wardrobes. Radiator.
BEDROOM THREE
Double glazed windows to side elevation. Three built-in wardrobes. Radiator.
BATHROOM
Secondary double glazed window to front elevation. The bathroom features a freestanding roll top bath with central mixer taps and shower attachment, a counter top wash hand basin with storage beneath and low level close coupled WC. Tiled walls and floor. Heated chrome towel rail. Extractor fan.
OUTSIDE
Off road parking is available for ample parking to the gravel driveway to the front of the property.
GARAGES
There are twin garages, one measuring 19'2 long by 10'8 wide and the second measuring 17'5 by 7'8 wide.
REAR GARDEN
The garden is a true gardener's delight and has a large patio area adjacent to the property. The remainder of the garden can be found with extensive lawn areas, attractive and mature flower and shrub borders. There is a vegetable garden and further patio and seating areas.
COUNCIL TAX
Fareham Borough Council. Tax Band F. Payable 2024/2025. £2,980.46.
- COUNCIL TAXA payment made to your local authority in order to pay for local services like schools, libraries, and refuse collection. The amount you pay depends on the value of the property.Read more about council Tax in our glossary page.
- Band: F
- PARKINGDetails of how and where vehicles can be parked, and any associated costs.Read more about parking in our glossary page.
- Garage,Driveway
- GARDENA property has access to an outdoor space, which could be private or shared.
- Yes
- ACCESSIBILITYHow a property has been adapted to meet the needs of vulnerable or disabled individuals.Read more about accessibility in our glossary page.
- Ask agent
Cams Hill, Down End
Add your favourite places to see how long it takes you to get there.
__mins driving to your place



Our Fareham branch was the proud recipient of our coveted office of the year award in 2018, for the fourth year running, so coupled with our expert knowledge of emerging market trends and the local catchment area, you can be confident the service you receive from us will be second to none. Whether you're looking to buy, sell, let or rent, our expert team of sales negotiators and valuers, has access to chartered surveyors, auctioneers, Land and New Homes, and financial advisors, so no matter what your property requirements, you couldn't be in better hands than with Pearsons Fareham. Open 7 days a week with full time staff, and until 7pm during the weekday evenings.
Your mortgage
Notes
Staying secure when looking for property
Ensure you're up to date with our latest advice on how to avoid fraud or scams when looking for property online.
Visit our security centre to find out moreDisclaimer - Property reference PFHCC_641674. The information displayed about this property comprises a property advertisement. Rightmove.co.uk makes no warranty as to the accuracy or completeness of the advertisement or any linked or associated information, and Rightmove has no control over the content. This property advertisement does not constitute property particulars. The information is provided and maintained by Pearsons, Fareham. Please contact the selling agent or developer directly to obtain any information which may be available under the terms of The Energy Performance of Buildings (Certificates and Inspections) (England and Wales) Regulations 2007 or the Home Report if in relation to a residential property in Scotland.
*This is the average speed from the provider with the fastest broadband package available at this postcode. The average speed displayed is based on the download speeds of at least 50% of customers at peak time (8pm to 10pm). Fibre/cable services at the postcode are subject to availability and may differ between properties within a postcode. Speeds can be affected by a range of technical and environmental factors. The speed at the property may be lower than that listed above. You can check the estimated speed and confirm availability to a property prior to purchasing on the broadband provider's website. Providers may increase charges. The information is provided and maintained by Decision Technologies Limited. **This is indicative only and based on a 2-person household with multiple devices and simultaneous usage. Broadband performance is affected by multiple factors including number of occupants and devices, simultaneous usage, router range etc. For more information speak to your broadband provider.
Map data ©OpenStreetMap contributors.





