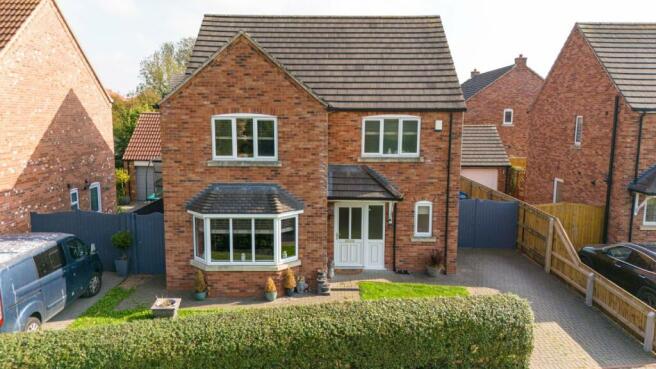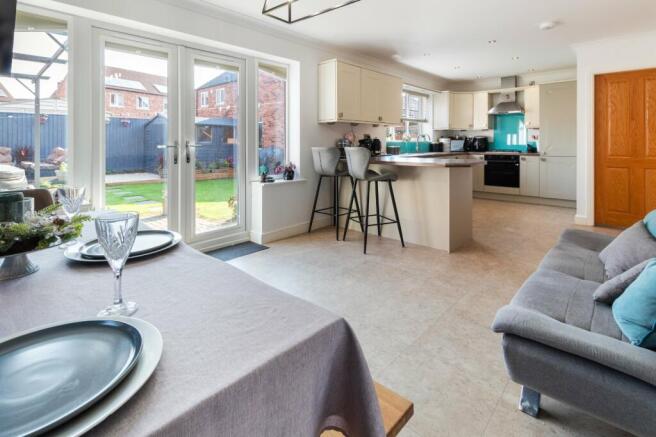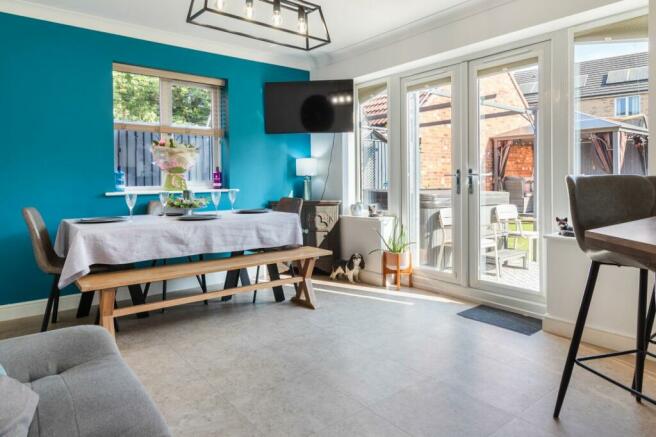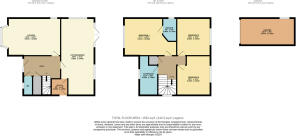
Quantock Gardens, Healing, North East LIncs, DN41

- PROPERTY TYPE
Detached
- BEDROOMS
3
- BATHROOMS
2
- SIZE
Ask agent
- TENUREDescribes how you own a property. There are different types of tenure - freehold, leasehold, and commonhold.Read more about tenure in our glossary page.
Freehold
Key features
- Three bedroom detached home with stunning views of a green area.
- 25ft open-plan kitchen/diner with modern units and access to the rear garden.
- Spacious lounge with a bay window, media wall, and feature fireplace.
- Master bedroom with en-suite plus two additional double bedrooms.
- Underfloor heating throughout the entire downstairs area for added comfort.
- Beautiful rear garden with patio, gravel seating area, lawn, and flower beds.
- EPC: B | Council Tax: E | Tenure: Freehold
Description
Contemporary style, modern conveniences, and idyllic location, this home is perfect for those seeking a serene yet well-connected village lifestyle.
Welcome to this stunning and spacious three-bedroom detached property on Quantock Gardens, Healing, a peaceful retreat offering views of the green area from the front. With its contemporary style, modern conveniences, and idyllic location, this home is perfect for those seeking a serene yet well-connected village lifestyle.
The property greets you with a wide and welcoming entrance hall, featuring underfloor heating throughout the entire ground floor. There is a convenient cloak cupboard for storage and a downstairs WC. The spacious lounge offers a bay window that fills the room with natural light and is further enhanced by a modern media wall and a feature fireplace. A great space for relaxing or entertaining.
At the heart of the home is the impressive 25ft open-plan kitchen/diner, fitted with sleek modern base and wall units, providing ample storage and workspace. The dining area has direct access to the rear garden patio, making indoor-outdoor entertaining seamless. Additionally, a utility room offers extra storage and space for appliances, ensuring practicality is at the forefront.
Upstairs, the open landing leads to three well-proportioned double bedrooms. The master bedroom comes complete with a private en-suite shower room for added luxury and comfort. The two further double bedrooms are identical in size, making them perfect for family members or guests. The contemporary family bathroom is beautifully designed with both a bath and a separate shower.
Outside, the front of the property features a well-maintained lawn and a private driveway leading to a detached garage, offering ample parking. The rear garden is a beautifully landscaped space with a modern feel, featuring a patio area, gravel seating space, a lawn, and carefully arranged flower beds—ideal for relaxing or entertaining outdoors.
This property is also equipped with solar panels, offering an eco-friendly and energy-efficient solution to reduce your electricity bills, we are told by the current owner that these are owned outright and will simply need to be transferred to the new owner.
Healing village is a desirable location, known for its friendly and well-established community. It offers local schools for both KS1 and KS2 children, making it an ideal spot for families. The village also has regular public transport links by both road and train, ensuring easy access to surrounding areas. Commuters will appreciate the proximity to the A180, offering fast connections to nearby towns and cities. For social occasions, Healing Manor Hotel is just around the corner, offering a great spot to meet friends for drinks or a meal.
This property combines modern living with the charm of a village setting, making it perfect for families, couples, or those looking to enjoy peaceful surroundings while still being well-connected. Don’t miss out on this fantastic opportunity—schedule a viewing today!
ENTRANCE HALL
W/C
LOUNGE
19' 9" x 12' 6" (6.02m x 3.8m)
KITCHEN/DINER
25' 9" x 11' 3" (7.85m x 3.43m)
LANDING
BEDROOM 1
17' 7" x 12' 6" (5.36m x 3.8m)
ENSUITE
7' 9" x 4' 8" (2.36m x 1.42m)
BEDROOM 2
12' 6" x 11' 3" (3.8m x 3.43m)
BEDROOM 3
13' 3" x 11' 3" (4.04m x 3.43m)
BATHROOM
13' 3" x 6' 2" (4.04m x 1.88m)
GARAGE
18' 3" x 9' 1" (5.56m x 2.77m)
Brochures
Particulars- COUNCIL TAXA payment made to your local authority in order to pay for local services like schools, libraries, and refuse collection. The amount you pay depends on the value of the property.Read more about council Tax in our glossary page.
- Band: E
- PARKINGDetails of how and where vehicles can be parked, and any associated costs.Read more about parking in our glossary page.
- Yes
- GARDENA property has access to an outdoor space, which could be private or shared.
- Yes
- ACCESSIBILITYHow a property has been adapted to meet the needs of vulnerable or disabled individuals.Read more about accessibility in our glossary page.
- Ask agent
Quantock Gardens, Healing, North East LIncs, DN41
Add your favourite places to see how long it takes you to get there.
__mins driving to your place


We are the largest independent estate agency in the region for a reason..
Established in 1889, DDM Residential specialises in house sales across the property spectrum ranging from small terraced homes, apartments, new builds and plots of land right through to traditional houses and 'Premier Homes'.
Selling or buying, you are more than likely to be involved in one of the biggest events of your life. Therefore, it is not too much to ask for excellent service from the estate agent representing you.
We are the local experts. Many of us have actually grown up in the areas we work in, offering in-depth knowledge of schools, shops, churches, pubs and restaurants. We walked these streets as children, so we certainly know the good and not so good.
DDM Residential is not a a franchise, and are neither owned by a bank or part of a national chain.
DDM Property Auction The Largest Auction Event in the Region selling over 145 properties a year. We offer properties with a starting bid of £1 and no reserve through to properties achieving over £300,000.
DDM The Letting Centre We manage and act for over 1000 landlord throughout the Region. Our clients range from private, businesses and professional investors through to overseas landlords and members of the armed forces. We employ a dedicated full time team of 7. Most agents charge the same but offer only a fraction of our service. Download a 'Free Guide to Letting' from our website.
DDM Financial Our Mortgage Advisors provide sellers, buyers and retained clients with mortgage, insurance and financial planning advice, helping to ensure that sales proceed smoothly. Re-mortgaging, buy-to-let mortgages, accident sickness and unemployment cover, buildings and contents and life cover are just a few of the products we can help with.
Fine and Country Northern LincolnshireFine & Country specialises in period properties, country homes, cottages, large town houses, luxury apartments, houses with land, and barn conversions in and around the Northern Lincolnshire area.
Their local knowledge of Northern Lincolnshire and more specifically the luxury property market within the Northern Lincolnshire region enables us to deliver the best results possible. With a prestigious Head Office based in Park Lane, Mayfair, London we are able to offer as standard: international, national and regional marketing together with an intimate knowledge of the local area.
The Fine & Country team offer a level of service well beyond traditional estate agency. Accompanied viewings as standard and direct access to them outside normal working hours. Their sophisticated marketing technologies and experienced team of knowledgeable agents in our Northern Lincolnshire office combine to deliver an outstanding estate agency experience.
They take a unique approach to marketing and believe in focusing on the character of the house, the lifestyle that can be enjoyed there and a local, regional and national approach to marketing.
Your mortgage
Notes
Staying secure when looking for property
Ensure you're up to date with our latest advice on how to avoid fraud or scams when looking for property online.
Visit our security centre to find out moreDisclaimer - Property reference GRS240489. The information displayed about this property comprises a property advertisement. Rightmove.co.uk makes no warranty as to the accuracy or completeness of the advertisement or any linked or associated information, and Rightmove has no control over the content. This property advertisement does not constitute property particulars. The information is provided and maintained by DDM Residential, Grimsby. Please contact the selling agent or developer directly to obtain any information which may be available under the terms of The Energy Performance of Buildings (Certificates and Inspections) (England and Wales) Regulations 2007 or the Home Report if in relation to a residential property in Scotland.
*This is the average speed from the provider with the fastest broadband package available at this postcode. The average speed displayed is based on the download speeds of at least 50% of customers at peak time (8pm to 10pm). Fibre/cable services at the postcode are subject to availability and may differ between properties within a postcode. Speeds can be affected by a range of technical and environmental factors. The speed at the property may be lower than that listed above. You can check the estimated speed and confirm availability to a property prior to purchasing on the broadband provider's website. Providers may increase charges. The information is provided and maintained by Decision Technologies Limited. **This is indicative only and based on a 2-person household with multiple devices and simultaneous usage. Broadband performance is affected by multiple factors including number of occupants and devices, simultaneous usage, router range etc. For more information speak to your broadband provider.
Map data ©OpenStreetMap contributors.





